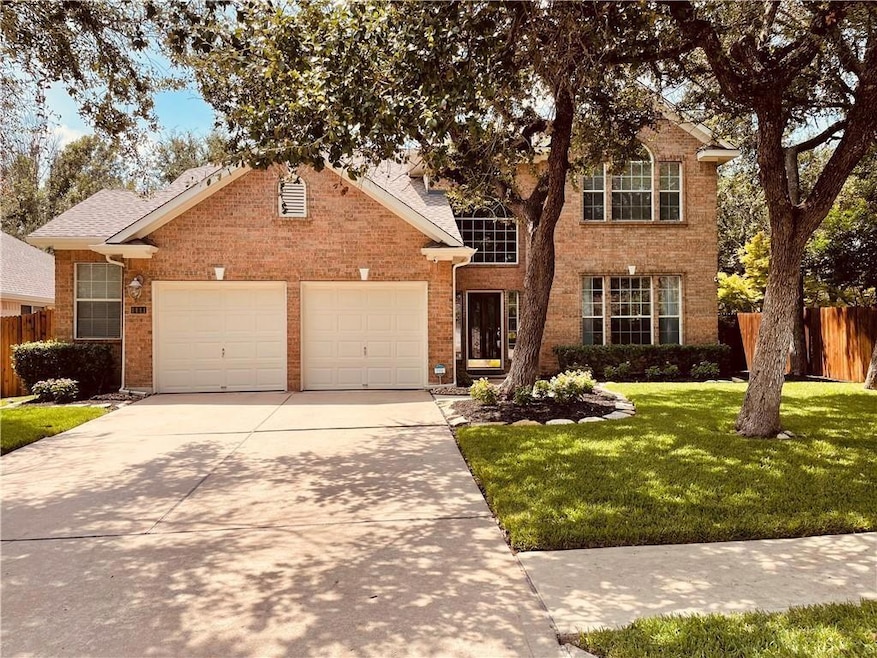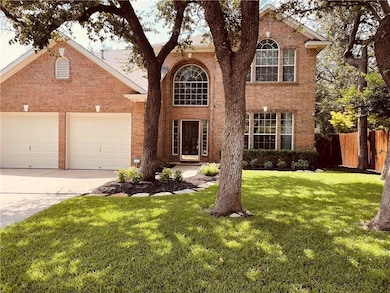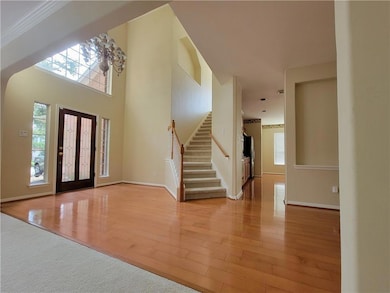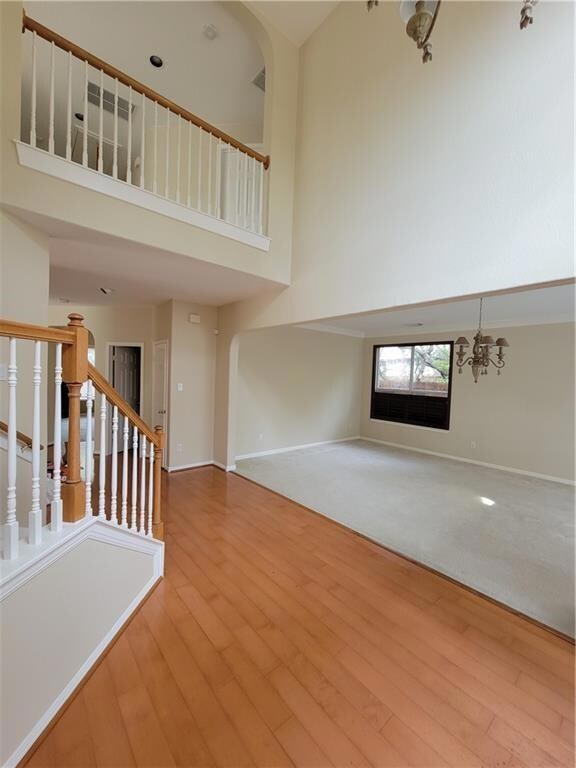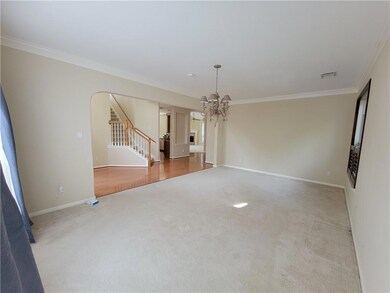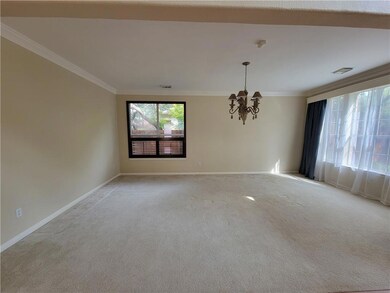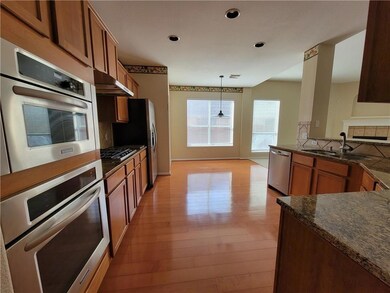1411 Hunter Ace Way Cedar Park, TX 78613
Buttercup Creek NeighborhoodHighlights
- Open Floorplan
- Wooded Lot
- High Ceiling
- Westside Elementary School Rated A-
- Wood Flooring
- Granite Countertops
About This Home
Beautiful, bright, 4 bed / 2.5 bath home on an oversized lot in the desirable Leander ISD. This Cedar Park two-story home has an open-concept design that combines a gourmet kitchen with stainless steel appliances and a family room highlighted by the granite breakfast bar and inviting fireplace. This floor plan is perfect for split-level living with a large first-floor primary suite and a second large living area/flex space upstairs. The backyard is a true outdoor oasis with shade trees and a spacious multi-level deck. All bedrooms have spacious walk-in closets. Short walk to the community pool. Convenient location with nearby access to 183 Toll, Lake Travis is a short 10-minute drive to escape those warm Texas summers! This home is near more than 20 parks, including the 42-acre Elizabeth Milburn Park with walking trails, basketball courts, volleyball courts, and soccer fields. Pet Policy: Breed restrictions. $175 Pet deposit plus $175 non-refundable pet fee plus $10 monthly pet rent for first pet. Second pet requires a $50 pet deposit plus a $50 non-refundable pet fee plus a $5 monthly pet fee. Tenant criteria: www.pm512.com/criteria Please contact The Texas Property Manager with questions about this listing during business hours 8:30 am - 5 pm at apps@pm512.com.
Listing Agent
HOME SIMPLE OF TEXAS, INC Brokerage Phone: (512) 512-8770 License #0776251 Listed on: 05/19/2025
Co-Listing Agent
HOME SIMPLE OF TEXAS, INC Brokerage Phone: (512) 512-8770 License #0757691
Home Details
Home Type
- Single Family
Est. Annual Taxes
- $11,855
Year Built
- Built in 2000
Lot Details
- Northeast Facing Home
- Wooded Lot
- Back and Front Yard
Parking
- 2 Car Garage
Interior Spaces
- 3,062 Sq Ft Home
- 2-Story Property
- Open Floorplan
- High Ceiling
- Ceiling Fan
- Chandelier
- Multiple Living Areas
- Fire and Smoke Detector
- Washer and Dryer
Kitchen
- Eat-In Kitchen
- Breakfast Bar
- Oven
- Gas Cooktop
- Microwave
- Dishwasher
- Granite Countertops
- Disposal
Flooring
- Wood
- Carpet
- Laminate
- Tile
Bedrooms and Bathrooms
- 4 Bedrooms | 1 Main Level Bedroom
- Walk-In Closet
Schools
- Cypress Elementary School
- Cedar Park Middle School
- Cedar Park High School
Utilities
- Central Air
- Natural Gas Connected
- Municipal Utilities District Sewer
Listing and Financial Details
- Security Deposit $2,750
- Tenant pays for all utilities
- 12 Month Lease Term
- $75 Application Fee
- Assessor Parcel Number 17W311490E00310008
- Tax Block E
Community Details
Overview
- Buttercup Creek Ph 4 Sec 9, Block E, Lot 31 Subdivision
- Property managed by The Texas Property Manager
Pet Policy
- Pet Deposit $175
- Dogs and Cats Allowed
- Small pets allowed
Map
Source: Unlock MLS (Austin Board of REALTORS®)
MLS Number: 7577249
APN: R378252
- 1406 Hunter Ace Way
- 1601 Michael Robert Way
- 1224 Fall Creek Loop
- 1501 Autumn Fire Cove
- 1237 Fall Creek Loop
- 1705 Chinati Ct
- 1318 Chalk Ln
- 1252 Fall Creek Loop
- 1803 Shooting Star Cove
- 1810 Summer Rain Dr
- 1019 Lone Buck Pass
- 1010 Lone Buck Pass
- 1504 Edelweiss Dr
- 1501 Edelweiss Dr
- 1433 Jenna Ln
- 1502 Azalea Dr
- 1322 Dove Haven Loop
- 1108 Red Ranch Cir
- 1604 Hughes Dr
- 1105 Red Ranch Cir
- 1507 Pagedale Dr
- 1204 Fall Creek Loop
- 1600 S Lakeline Blvd
- 1900 Summer Rain Dr
- 1803 Fall Creek Dr
- 1307 Wide Antler Cove
- 1117 Del Roy Dr
- 1109 Red Ranch Cir
- 2103 Kimra Ln
- 1305 Elm Forest Dr
- 2100 Pena Blanca Dr
- 1206 Devil Ridge
- 1810 Coral Dr
- 1407 Deer Ledge Trail
- 1520 Juliette Way
- 1804 Todd Ln
- 2214 Milan Dr
- 1307 Rambling Cove
- 800 Daffodil Dr
- 1206 Brighton Bend Ln
