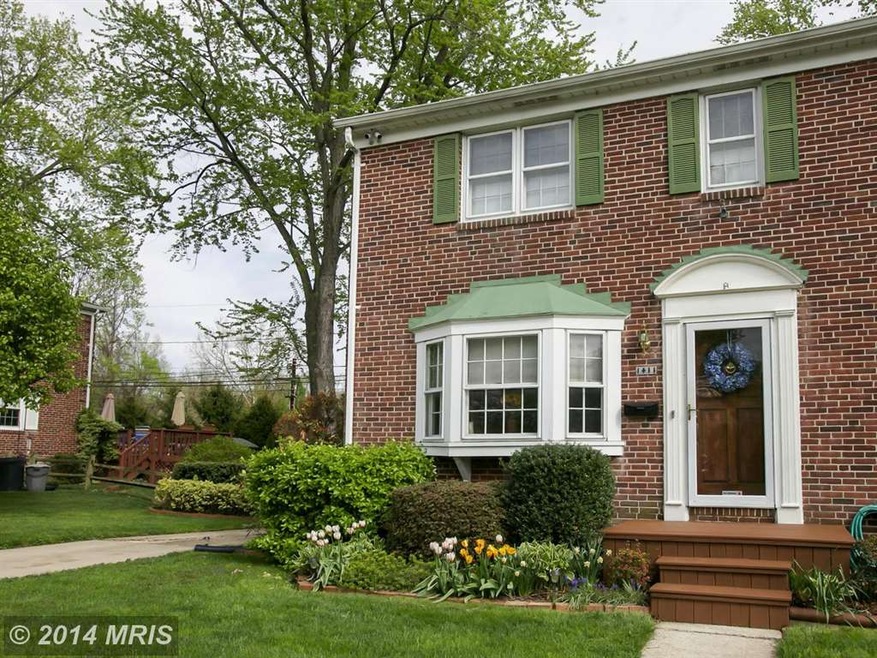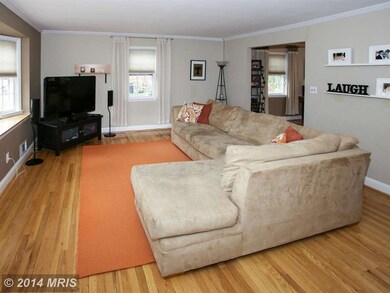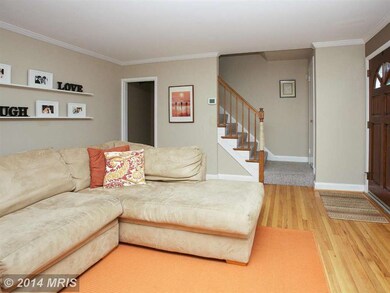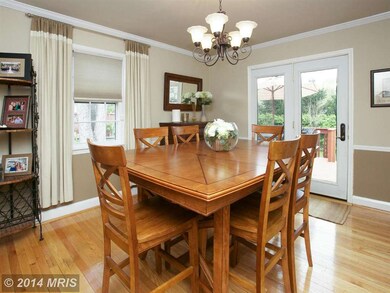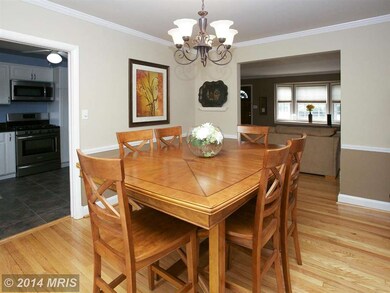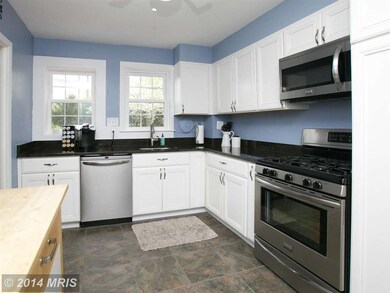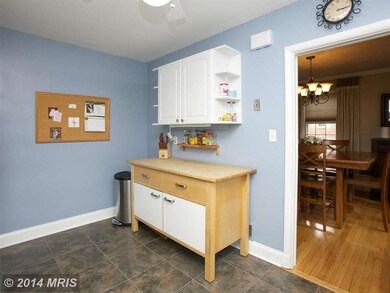
1411 Jeffers Rd Towson, MD 21204
Highlights
- Deck
- Traditional Floor Plan
- Wood Flooring
- Riderwood Elementary School Rated A-
- Traditional Architecture
- Attic
About This Home
As of July 2019RARELY AVAILABLE 3 BED 1/1.5 BATH DUPLEX TOWNHOME IN THORNLIEGH NEIGHBORHOOD. SPACIOUS LIVING ROOM. HARDWOOD FLOORS THROUGH-OUT. UPDATED KITCHEN WITH GRANITE COUNTER-TOPS AND STAINLESS STEEL APPLIANCES. BASEMENT REC ROOM. OFF STREET PARKING FOR TWO CARS. LARGE REAR DECK AND YARD. STORAGE SHED. CLOSE TO LOCAL AMENITIES. A MUST SEE!
Home Details
Home Type
- Single Family
Est. Annual Taxes
- $3,060
Year Built
- Built in 1959
Lot Details
- 5,000 Sq Ft Lot
- Back Yard Fenced
- Board Fence
Home Design
- Traditional Architecture
- Brick Exterior Construction
- Asphalt Roof
Interior Spaces
- Property has 3 Levels
- Traditional Floor Plan
- Built-In Features
- Chair Railings
- Crown Molding
- Window Treatments
- Living Room
- Dining Room
- Game Room
- Storage Room
- Utility Room
- Wood Flooring
- Attic Fan
Kitchen
- Gas Oven or Range
- Microwave
- Extra Refrigerator or Freezer
- Dishwasher
- Upgraded Countertops
Bedrooms and Bathrooms
- 3 Bedrooms
- En-Suite Primary Bedroom
Laundry
- Front Loading Dryer
- Washer
Partially Finished Basement
- Heated Basement
- Basement Fills Entire Space Under The House
- Exterior Basement Entry
- Sump Pump
- Workshop
- Basement Windows
Parking
- Parking Space Number Location: 2
- Off-Street Parking
Outdoor Features
- Deck
- Patio
- Shed
Utilities
- Forced Air Heating and Cooling System
- Humidifier
- Natural Gas Water Heater
Community Details
- No Home Owners Association
- Thornleigh Subdivision
Listing and Financial Details
- Tax Lot 38
- Assessor Parcel Number 04080823078045
Ownership History
Purchase Details
Purchase Details
Home Financials for this Owner
Home Financials are based on the most recent Mortgage that was taken out on this home.Purchase Details
Home Financials for this Owner
Home Financials are based on the most recent Mortgage that was taken out on this home.Purchase Details
Home Financials for this Owner
Home Financials are based on the most recent Mortgage that was taken out on this home.Purchase Details
Home Financials for this Owner
Home Financials are based on the most recent Mortgage that was taken out on this home.Purchase Details
Purchase Details
Similar Homes in the area
Home Values in the Area
Average Home Value in this Area
Purchase History
| Date | Type | Sale Price | Title Company |
|---|---|---|---|
| Deed | -- | None Listed On Document | |
| Deed | -- | None Listed On Document | |
| Deed | $378,000 | None Available | |
| Deed | $279,000 | Advantage Title Company | |
| Deed | $255,000 | -- | |
| Deed | $255,000 | -- | |
| Deed | $175,000 | -- | |
| Deed | $134,000 | -- |
Mortgage History
| Date | Status | Loan Amount | Loan Type |
|---|---|---|---|
| Previous Owner | $273,094 | FHA | |
| Previous Owner | $272,964 | FHA | |
| Previous Owner | $258,300 | New Conventional | |
| Previous Owner | $265,050 | New Conventional | |
| Previous Owner | $234,191 | FHA | |
| Previous Owner | $253,000 | FHA | |
| Previous Owner | $251,060 | Purchase Money Mortgage | |
| Previous Owner | $251,060 | Purchase Money Mortgage | |
| Previous Owner | $50,000 | Credit Line Revolving |
Property History
| Date | Event | Price | Change | Sq Ft Price |
|---|---|---|---|---|
| 07/01/2019 07/01/19 | Sold | $278,000 | 0.0% | $172 / Sq Ft |
| 04/29/2019 04/29/19 | Pending | -- | -- | -- |
| 04/18/2019 04/18/19 | Price Changed | $278,000 | -2.5% | $172 / Sq Ft |
| 03/12/2019 03/12/19 | For Sale | $285,000 | +2.2% | $176 / Sq Ft |
| 07/25/2014 07/25/14 | Sold | $279,000 | -2.1% | $211 / Sq Ft |
| 05/22/2014 05/22/14 | Pending | -- | -- | -- |
| 05/06/2014 05/06/14 | For Sale | $285,000 | -- | $216 / Sq Ft |
Tax History Compared to Growth
Tax History
| Year | Tax Paid | Tax Assessment Tax Assessment Total Assessment is a certain percentage of the fair market value that is determined by local assessors to be the total taxable value of land and additions on the property. | Land | Improvement |
|---|---|---|---|---|
| 2025 | $5,425 | $307,400 | $100,000 | $207,400 |
| 2024 | $5,425 | $293,267 | $0 | $0 |
| 2023 | $2,406 | $279,133 | $0 | $0 |
| 2022 | $4,798 | $265,000 | $100,000 | $165,000 |
| 2021 | $3,827 | $264,400 | $0 | $0 |
| 2020 | $4,322 | $263,800 | $0 | $0 |
| 2019 | $3,190 | $263,200 | $100,000 | $163,200 |
| 2018 | $3,344 | $248,333 | $0 | $0 |
| 2017 | $3,090 | $233,467 | $0 | $0 |
| 2016 | $2,965 | $218,600 | $0 | $0 |
| 2015 | $2,965 | $218,600 | $0 | $0 |
| 2014 | $2,965 | $218,600 | $0 | $0 |
Agents Affiliated with this Home
-
Annie Balcerzak

Seller's Agent in 2019
Annie Balcerzak
AB & Co Realtors, Inc.
(410) 627-8998
645 Total Sales
-
Marianne Mehrer

Seller Co-Listing Agent in 2019
Marianne Mehrer
EXP Realty, LLC
(410) 598-8861
65 Total Sales
-
Rebecca Peck

Buyer's Agent in 2019
Rebecca Peck
Cummings & Co Realtors
(410) 917-2269
34 Total Sales
-
Nicholas Hollick

Seller's Agent in 2014
Nicholas Hollick
Compass
(443) 803-5466
92 Total Sales
-
Kelle Sawers

Buyer's Agent in 2014
Kelle Sawers
Compass
(410) 218-1882
36 Total Sales
Map
Source: Bright MLS
MLS Number: 1002965468
APN: 08-0823078045
- 8205 Robin Hood Ct
- 11 Lacosta Ct
- 829 Kellogg Rd
- 2 Coldwater Ct
- 823 Kellogg Rd
- 1606 Jeffers Rd
- 19 Coldwater Ct
- 851 Kellogg Rd
- 8203 Bellona Ave
- 1608 Templeton Rd
- 8328 / 8400 Bellona Ln
- 8300 Thornton Rd
- 8511 Valleyfield Rd
- 1021 Jamieson Rd
- 912 W Seminary Ave
- 1112 W Joppa Rd
- 8503 Thornton Rd
- 137 Othoridge Rd
- 212 W Seminary Ave
- 128 Lincoln Ave
