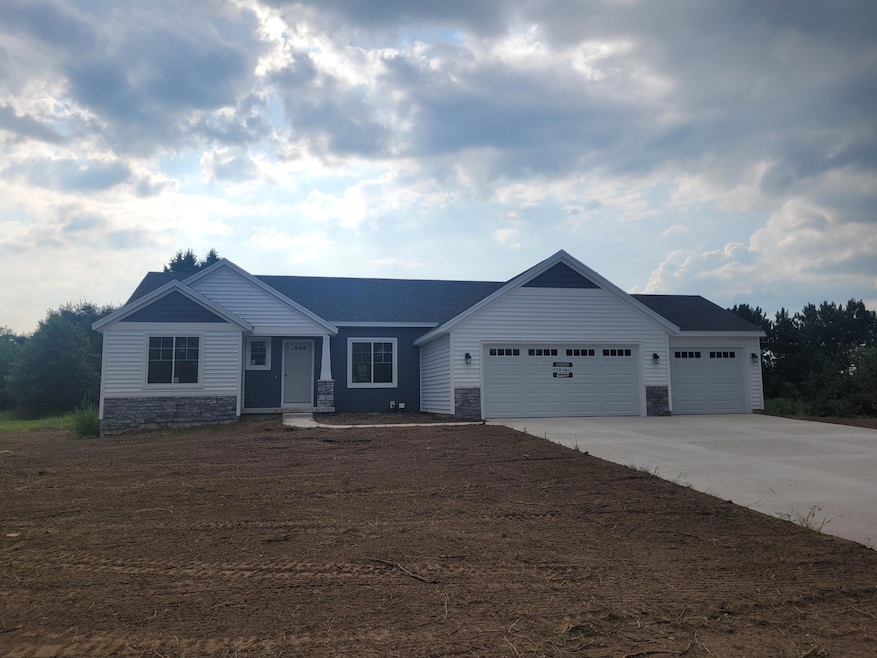
PENDING
NEW CONSTRUCTION
1411 Journey's Way Hastings, MI 49058
Estimated payment $2,821/month
Total Views
2,915
3
Beds
2
Baths
2,618
Sq Ft
$166
Price per Sq Ft
Highlights
- Under Construction
- 3 Car Attached Garage
- Kitchen Island
- Lee Elementary School Rated A-
- Brick or Stone Mason
- Forced Air Heating and Cooling System
About This Home
Absolutely stunning 3-stall ranch home in Thornapple Kellogg school district! The Bayberry ranch home has a full kitchen appliance package; dishwasher, microwave, range, and refrigerator - all stainless steel! Three bedrooms on the main floor including a primary suite with a walk-in closet another full bath, dining room with arches and main floor laundry with a mud room. In the lower level, there's a finished lower family room with fireplace, and plenty of storage space and an opportunity to add a 4th bedroom and 3rd bathroom. Enjoy a brand new home! Call for your showing today!
Home Details
Home Type
- Single Family
Year Built
- Built in 2025 | Under Construction
Lot Details
- 0.45 Acre Lot
- Lot Dimensions are 100x195
- Property fronts a private road
HOA Fees
- $21 Monthly HOA Fees
Parking
- 3 Car Attached Garage
- Front Facing Garage
- Garage Door Opener
Home Design
- Brick or Stone Mason
- Shingle Roof
- Vinyl Siding
- Stone
Interior Spaces
- 1-Story Property
- Insulated Windows
- Window Screens
- Family Room with Fireplace
- Basement Fills Entire Space Under The House
Kitchen
- Range
- Microwave
- Dishwasher
- Kitchen Island
Bedrooms and Bathrooms
- 3 Main Level Bedrooms
- En-Suite Bathroom
- 2 Full Bathrooms
Laundry
- Laundry on main level
- Gas Dryer Hookup
Accessible Home Design
- Doors are 36 inches wide or more
Utilities
- Forced Air Heating and Cooling System
- Heating System Uses Natural Gas
- Well
- Electric Water Heater
- Septic System
Community Details
- $250 HOA Transfer Fee
- Association Phone (616) 813-9936
Map
Create a Home Valuation Report for This Property
The Home Valuation Report is an in-depth analysis detailing your home's value as well as a comparison with similar homes in the area
Home Values in the Area
Average Home Value in this Area
Property History
| Date | Event | Price | Change | Sq Ft Price |
|---|---|---|---|---|
| 08/29/2025 08/29/25 | Pending | -- | -- | -- |
| 07/23/2025 07/23/25 | For Sale | $434,900 | -- | $166 / Sq Ft |
Source: Southwestern Michigan Association of REALTORS®
Similar Homes in Hastings, MI
Source: Southwestern Michigan Association of REALTORS®
MLS Number: 25036516
Nearby Homes
- Parcel 2 Journey's Way
- Hampton Plan at Journey's Way
- Reno Plan at Journey's Way
- Charlotte Plan at Journey's Way
- Karolynn Plan at Journey's Way
- Oxford Plan at Journey's Way
- Bayberry Plan at Journey's Way
- Lot 2 Journey's Way
- 1361 Journey's Way
- 1483 Journey's Way Unit Lot 1
- 4798 Hathaway Ct
- VL W Irving Rd
- 6657 Sydney Trail
- 2207 Rozell Dr
- 2138 Rozell Dr
- 4338 W State Rd
- 105 S Irving Rd
- 2539 Daisy Ln
- 0 Benzel Ct Unit Parcel 1 25026265
- Parcel B W Irving Rd






