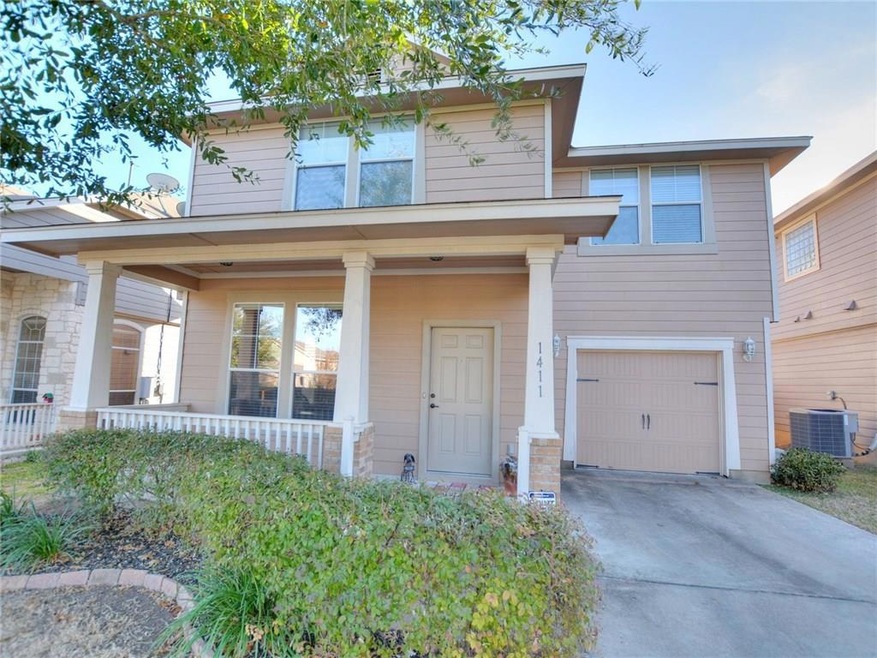
1411 Kendalia St Unit 351 Austin, TX 78748
Slaughter Creek NeighborhoodHighlights
- Wood Flooring
- Covered patio or porch
- Walk-In Closet
- High Ceiling
- 2 Car Attached Garage
- Breakfast Bar
About This Home
As of December 2018Cute clean and ready to go. Kitchen is hard tile and everything else is hardwood flooring. Great playground and cook out pavilion. Quick access to Austin. Perfect for first time home buyers - well kept home in South Austin. Fantastic location with easy access to IH-35 and Mopac expressway. NO carpet, 3 spacious bedrooms, nice yard with covered patio and 2 car tandem garage. Priced to sell, would make a terrific home or investment property. Must see.Restrictions: Yes
Last Agent to Sell the Property
RE/MAX GATEWAY License #0529781 Listed on: 01/12/2017

Home Details
Home Type
- Single Family
Est. Annual Taxes
- $4,951
Year Built
- Built in 2007
Lot Details
- 9,736 Sq Ft Lot
- Northwest Facing Home
- Privacy Fence
- Wood Fence
- Level Lot
- Property is in good condition
HOA Fees
- $68 Monthly HOA Fees
Parking
- 2 Car Attached Garage
- Front Facing Garage
- Garage Door Opener
Home Design
- Slab Foundation
- Composition Roof
- Masonry Siding
Interior Spaces
- 1,474 Sq Ft Home
- 2-Story Property
- High Ceiling
- Window Treatments
Kitchen
- Breakfast Bar
- Built-In Self-Cleaning Oven
- Free-Standing Range
- <<microwave>>
- Dishwasher
- Disposal
Flooring
- Wood
- Tile
Bedrooms and Bathrooms
- 3 Bedrooms
- Walk-In Closet
Home Security
- Security System Owned
- Fire and Smoke Detector
Outdoor Features
- Covered patio or porch
Schools
- Kocurek Elementary School
- Paredes Middle School
- Akins High School
Utilities
- Central Heating and Cooling System
- Underground Utilities
- Electric Water Heater
- Phone Available
Listing and Financial Details
- Assessor Parcel Number 04322106040000
Community Details
Overview
- Association fees include common area maintenance, insurance, landscaping
- Sweetwater Glen Association
- Sweetwater Glen Subdivision
Amenities
- Common Area
Recreation
- Community Playground
- Dog Park
Ownership History
Purchase Details
Home Financials for this Owner
Home Financials are based on the most recent Mortgage that was taken out on this home.Purchase Details
Home Financials for this Owner
Home Financials are based on the most recent Mortgage that was taken out on this home.Purchase Details
Similar Homes in the area
Home Values in the Area
Average Home Value in this Area
Purchase History
| Date | Type | Sale Price | Title Company |
|---|---|---|---|
| Vendors Lien | -- | Independence Title Co | |
| Warranty Deed | -- | None Available | |
| Warranty Deed | -- | None Available |
Mortgage History
| Date | Status | Loan Amount | Loan Type |
|---|---|---|---|
| Open | $232,000 | New Conventional | |
| Closed | $230,400 | New Conventional |
Property History
| Date | Event | Price | Change | Sq Ft Price |
|---|---|---|---|---|
| 12/27/2018 12/27/18 | Sold | -- | -- | -- |
| 12/03/2018 12/03/18 | Pending | -- | -- | -- |
| 11/30/2018 11/30/18 | Price Changed | $255,000 | +0.8% | $173 / Sq Ft |
| 11/30/2018 11/30/18 | For Sale | $253,000 | +5.9% | $172 / Sq Ft |
| 02/03/2017 02/03/17 | Sold | -- | -- | -- |
| 01/13/2017 01/13/17 | Pending | -- | -- | -- |
| 01/12/2017 01/12/17 | For Sale | $239,000 | -- | $162 / Sq Ft |
Tax History Compared to Growth
Tax History
| Year | Tax Paid | Tax Assessment Tax Assessment Total Assessment is a certain percentage of the fair market value that is determined by local assessors to be the total taxable value of land and additions on the property. | Land | Improvement |
|---|---|---|---|---|
| 2023 | $4,363 | $318,954 | $0 | $0 |
| 2022 | $5,726 | $289,958 | $0 | $0 |
| 2021 | $5,738 | $263,598 | $40,015 | $223,583 |
| 2020 | $5,367 | $250,228 | $40,015 | $210,213 |
| 2018 | $5,219 | $235,720 | $40,015 | $195,705 |
| 2017 | $5,124 | $229,744 | $40,000 | $189,744 |
| 2016 | $4,809 | $215,642 | $40,000 | $175,642 |
| 2015 | $4,327 | $207,475 | $40,000 | $167,475 |
| 2014 | $4,327 | $181,841 | $40,000 | $141,841 |
Agents Affiliated with this Home
-
Betty Hood

Seller's Agent in 2018
Betty Hood
Betty Hood Real Estate, LLC
(512) 426-4663
1 in this area
20 Total Sales
-
Courtney Unangst

Buyer's Agent in 2018
Courtney Unangst
Brodsky Properties
(512) 585-9550
1 in this area
91 Total Sales
-
Steve Cossette

Seller's Agent in 2017
Steve Cossette
RE/MAX
(512) 299-6570
1 in this area
64 Total Sales
-
Mike Cossette

Seller Co-Listing Agent in 2017
Mike Cossette
RE/MAX
(512) 299-5904
1 in this area
67 Total Sales
Map
Source: Unlock MLS (Austin Board of REALTORS®)
MLS Number: 5058709
APN: 760823
- 10506 Wylie Dr Unit 276
- 10508 Wylie Dr
- 10509 Wylie Dr Unit 338
- 10303 Marietta Dr Unit 222
- 1902 Rockland Dr
- 1708 Rockland Dr Unit 177
- 1706 Rockland Dr
- 1620 Rockland Dr Unit 167
- 10312 Laredo Dr Unit 165
- 10612 Marshitahs Way
- 10619 Marshitahs Way
- 10516 Garbacz Dr
- 10401 Bramble Berry Dr
- 10635 Marshitahs Way
- 1505 Curameng Cove
- 10701 Garbacz Dr
- 10731 Menchaca Rd
- 1207 Diggy Dr
- 1203 Diggy Dr
- 10116 Aly May Dr
