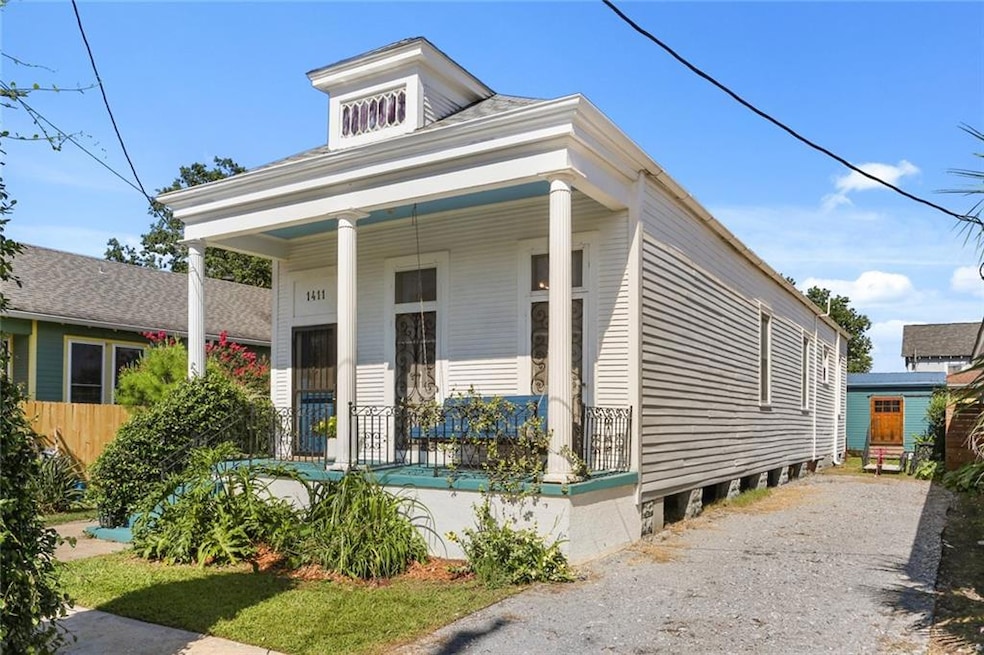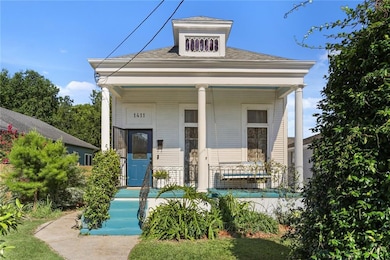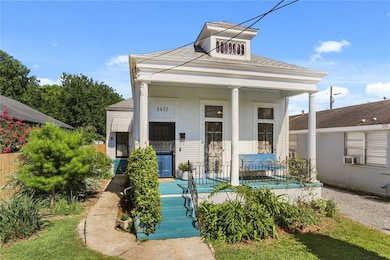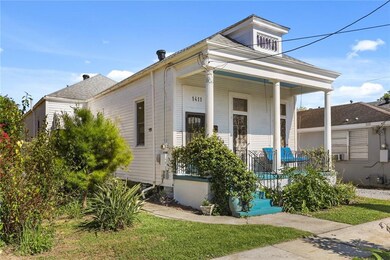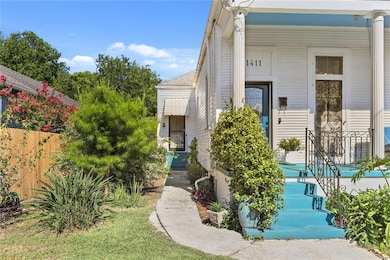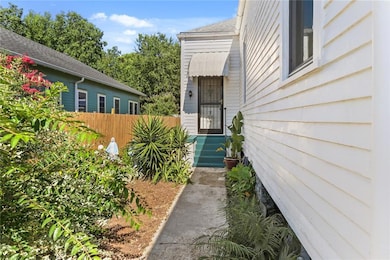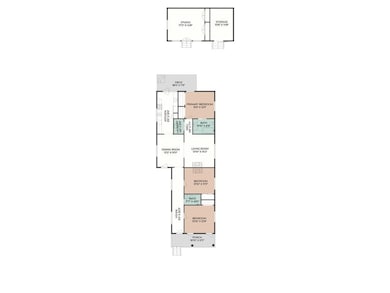1411 Kentucky St New Orleans, LA 70117
Bywater NeighborhoodHighlights
- Traditional Architecture
- Central Heating and Cooling System
- Dogs and Cats Allowed
- Oversized Lot
About This Home
Bywater historic side hall charm meets modern updates. Large lot? Yes! Off street parking for 3 cars? Yes! Updated kitchen? Yes! Tall ceilings? Yes! Extra accessory structure perfect for a home office, yoga/workout room, music studio, or art space? Yes! Large front porch? Yes! Layout of home provides great mixture of privacy and practicality while maintaining its original historic feel. Soaring ceilings allow the living and dining area to feel way more spacious than the actual size. The kitchen that is 4 years young is the perfect space for cooking and entertaining. Kitchen is gleaming with light overlooking your spacious back yard. The primary bedroom features a chic primary bathroom suite that is a show stopper. The back yard features lush tropical side yard, a large deck, unique middle of the block forest providing a green oasis, and a large detached accessory unit that is light filled that makes for the perfect office or studio. Detached structure offers ample storage as well. This historic home is one of a kind!
Listing Agent
Keller Williams Realty New Orleans License #995689026 Listed on: 11/10/2025

Home Details
Home Type
- Single Family
Est. Annual Taxes
- $1,862
Year Built
- Built in 1940
Lot Details
- Lot Dimensions are 46x120
- Oversized Lot
- Rectangular Lot
Home Design
- Traditional Architecture
- Raised Foundation
Interior Spaces
- 1,611 Sq Ft Home
- 1-Story Property
Kitchen
- Oven
- Range
Bedrooms and Bathrooms
- 3 Bedrooms
- 2 Full Bathrooms
Laundry
- Dryer
- Washer
Parking
- Driveway
- Off-Street Parking
Additional Features
- City Lot
- Central Heating and Cooling System
Community Details
- Dogs and Cats Allowed
- Breed Restrictions
Listing and Financial Details
- Security Deposit $2,950
- Assessor Parcel Number 39W309418
Map
Source: ROAM MLS
MLS Number: 2530304
APN: 3-9W-3-094-18
- 4545 Urquhart St Unit C
- 1601 Lesseps St
- 4108 N Robertson St
- 1041 Poland Ave
- 1224 Mazant St
- 1418 Jourdan Ave
- 4524 N Rampart St
- 4023 Saint Claude Ave
- 924 Kentucky St
- 4030 Saint Claude Ave
- 1523 Alvar St
- 1215 Alvar St
- 1502 Alvar St
- 1342 Alvar St
- 4422 Burgundy St
- 4217 Burgundy St
- 1319 Pauline St
- 1509 Congress St
- 1720 Independence St
- 3500 St Claude Ave Unit ID1266606P
