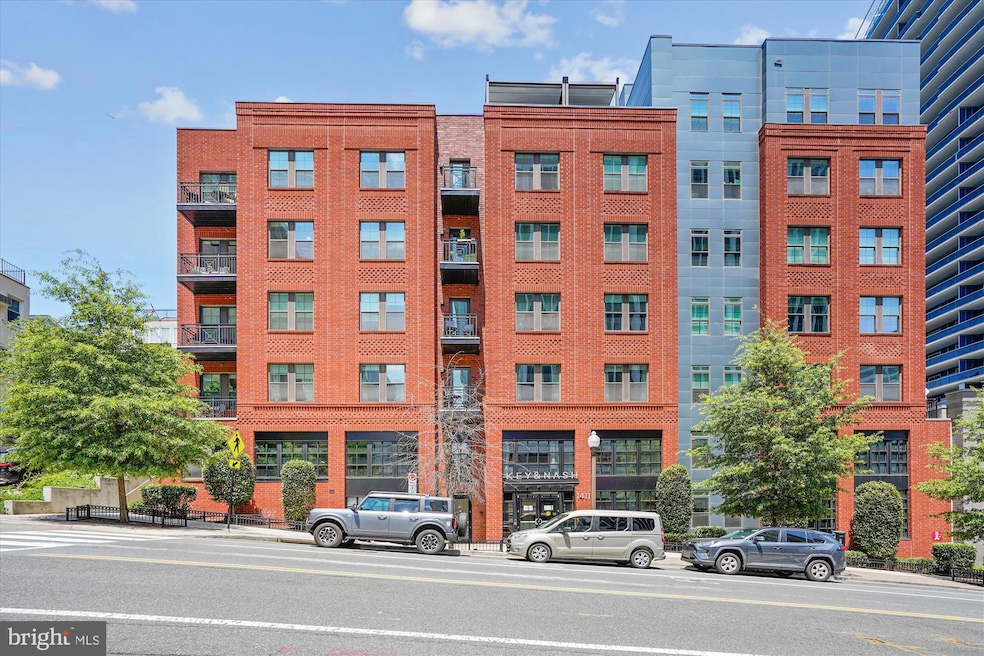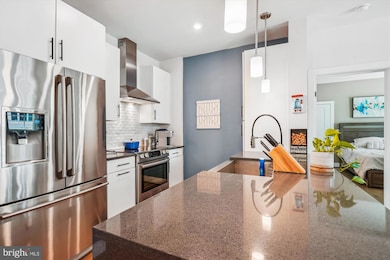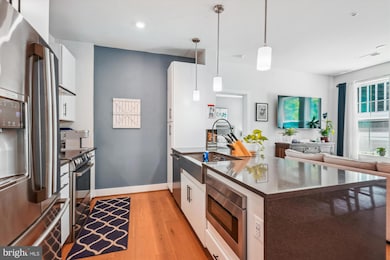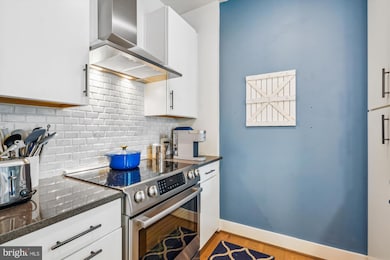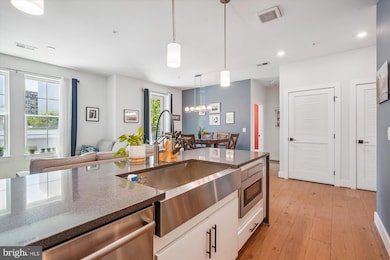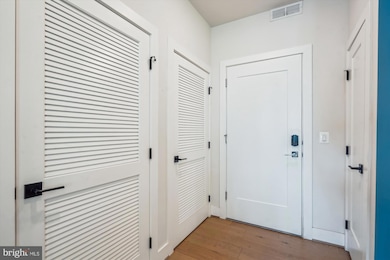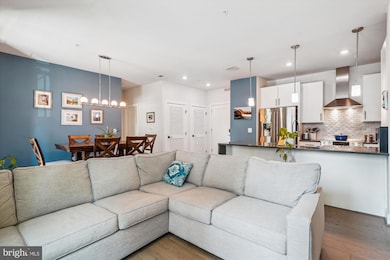Key and Nash 1411 Key Blvd Unit 210 Arlington, VA 22209
Highlights
- Concierge
- 3-minute walk to Rosslyn
- Gourmet Kitchen
- Dorothy Hamm Middle School Rated A
- Fitness Center
- 3-minute walk to Gateway Park
About This Home
Welcome to this 2 Bed 2 Bath Key and Nash condominium in the heart of Rosslyn! This like new condominium is sure to leave a notable impression with its high-end finishes and superior design elements. The gourmet kitchen features custom cabinetry, quartz countertops, and premium appliances for the chef in the family. Moving through the condo, the beautiful hardwood floors wonderfully complement the contemporary aesthetics of the property. Both bedrooms are generously sized, each complete with walk-in closets. The spacious bathrooms also boast quartz countertops and modern fixtures, continuing the theme of sophisticated design.
Natural light floods the condo through the oversized windows, reaching every corner and enhancing the overall sense of space. Meanwhile, the 9 ft ceilings further contribute to the spacious feel of the condo and offer a perfect balance of luxury and comfort.
Enjoy outdoor living with your private balcony, ideal for enjoying your morning coffee or lounge on the newly completed courtyard complete with loungers and oversized umbrellas. The amenities are amazing: there is secure Garage Parking, Seven day Font desk Concierge Services, Rooftop terrace, Community Courtyard w/ Firepit, Fitness Room, Bike Room, Lounge, Secure Package Room & more! Many Shops and Restaurants nearby, Walk to Georgetown/DC, 1 block to Rosslyn METRO (orange, blue, silver lines). Grab your suitcase and metro either to Washington Reagan or Dulles.
Conveniently located in a vibrant neighborhood with easy access to shopping, dining, and entertainment venues. This property is an excellent choice for those seeking an upscale, modern lifestyle.
Condo Details
Home Type
- Condominium
Est. Annual Taxes
- $8,336
Year Built
- Built in 2018
Parking
- Side Facing Garage
- Garage Door Opener
- Secure Parking
Home Design
- Contemporary Architecture
- Brick Exterior Construction
Interior Spaces
- 1,064 Sq Ft Home
- Open Floorplan
- Recessed Lighting
- Awning
- Combination Dining and Living Room
- Wood Flooring
- Stacked Washer and Dryer
Kitchen
- Gourmet Kitchen
- Stove
- Range Hood
- Built-In Microwave
- Dishwasher
- Stainless Steel Appliances
- Kitchen Island
- Upgraded Countertops
- Disposal
Bedrooms and Bathrooms
- 2 Main Level Bedrooms
- En-Suite Bathroom
- Walk-In Closet
- 2 Full Bathrooms
- Bathtub with Shower
- Walk-in Shower
Accessible Home Design
- Halls are 36 inches wide or more
- Doors are 32 inches wide or more
Outdoor Features
- Deck
- Patio
- Terrace
- Exterior Lighting
- Outdoor Grill
Schools
- Innovation Elementary School
- Dorothy Hamm Middle School
- Yorktown High School
Utilities
- Central Air
- Heat Pump System
- Programmable Thermostat
- Electric Water Heater
Additional Features
- Energy-Efficient Appliances
- Extensive Hardscape
Listing and Financial Details
- Residential Lease
- Security Deposit $4,500
- $250 Move-In Fee
- Tenant pays for electricity, insurance, internet, light bulbs/filters/fuses/alarm care, minor interior maintenance
- The owner pays for association fees
- Rent includes parking, trash removal
- No Smoking Allowed
- 24-Month Lease Term
- Available 8/15/25
- $50 Application Fee
- $100 Repair Deductible
- Assessor Parcel Number 16-014-305
Community Details
Overview
- Property has a Home Owners Association
- $500 Elevator Use Fee
- Association fees include common area maintenance, custodial services maintenance, exterior building maintenance, lawn maintenance, parking fee, recreation facility, snow removal, trash
- Mid-Rise Condominium
- Key And Nash Condos
- Key And Nash Subdivision
- Property Manager
- Property has 6 Levels
Amenities
- Concierge
- Billiard Room
- Meeting Room
- Community Library
- 2 Elevators
Recreation
Pet Policy
- Pets allowed on a case-by-case basis
- Pet Deposit $500
- $100 Monthly Pet Rent
Map
About Key and Nash
Source: Bright MLS
MLS Number: VAAR2060230
APN: 16-014-305
- 1411 Key Blvd Unit 411
- 1881 N Nash St Unit 607
- 1881 N Nash St Unit 2309
- 1563 N Colonial Terrace Unit 401Z
- 1575 N Colonial Terrace Unit 204Y
- 1530 Key Blvd Unit 715
- 1530 Key Blvd Unit 203
- 1530 Key Blvd Unit 326
- 1530 Key Blvd Unit 617
- 1530 Key Blvd Unit 528
- 1530 Key Blvd Unit 231
- 1781 N Pierce St Unit 303
- 1781 N Pierce St Unit 305
- 1781 N Pierce St Unit 202
- 1781 N Pierce St Unit 802
- 1781 N Pierce St Unit 2201
- 1516 16th Ct N
- 1111 19th St N Unit 2703
- 1111 19th St N Unit 2108
- 1111 19th St N Unit 1403
- 1411 Key Blvd Unit 305
- 1501 Key Blvd Unit 4th floor
- 1881 N Nash St Unit 1607
- 1800 N Oak St
- 1919 N Nash St
- 1565 N Colonial Terrace Unit 103Z
- 1581 N Colonial Terrace Unit 201X
- 1587 N Colonial Terrace Unit 103X
- 1530 Key Blvd Unit 626
- 1800 N Lynn St Unit 2316
- 1587 N Colonial Terrace Unit 303
- 1781 N Pierce St Unit 2201
- 1771-1788 N Pierce St Unit 414.1407464
- 1771-1788 N Pierce St Unit 1-2310.1407444
- 1771-1788 N Pierce St Unit 1-2410.1407430
- 1771-1788 N Pierce St Unit 311.1407425
- 1771-1788 N Pierce St Unit 1-2607.1407428
- 1771-1788 N Pierce St Unit 705.1407445
- 1771-1788 N Pierce St Unit 1-2416.1407426
- 1771-1788 N Pierce St Unit 1-2603.1407427
