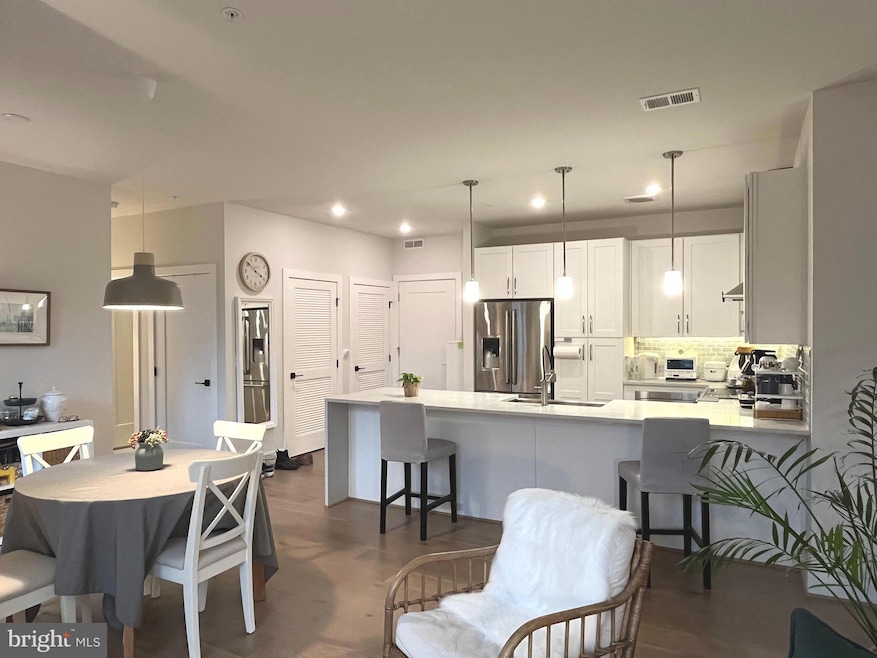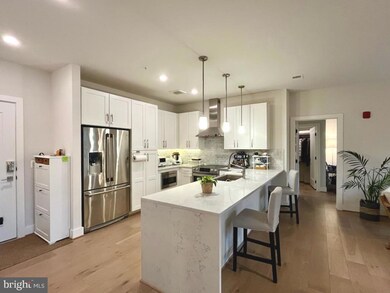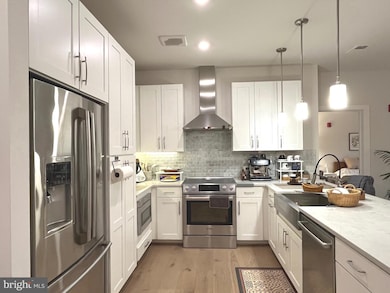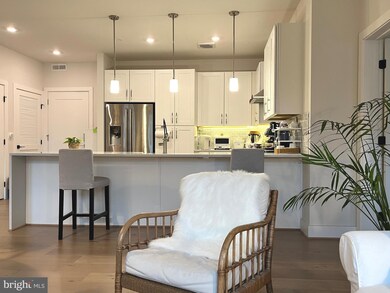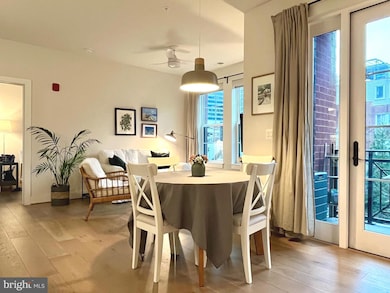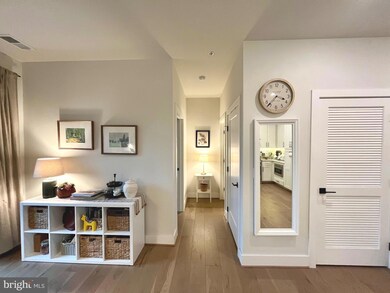Key and Nash 1411 Key Blvd Unit 403 Arlington, VA 22209
Rosslyn NeighborhoodHighlights
- Concierge
- 3-minute walk to Rosslyn
- Gourmet Kitchen
- Innovation Elementary School Rated A
- Fitness Center
- 3-minute walk to Gateway Park
About This Home
Bright Key and Nash Condominiums with open floor plan, 2 bedroom, 2 bath luxury condo with 9 Foot ceilings and wonderful courtyard views. Exceptional location, luxury living at its finest in a boutique 63 unit amenity filled property. Living room with dining area, open gourmet kitchen, balcony, wood flooring, one garage parking space. Quartz countertops, tile backsplash, stainless appliances, wide-plank hardwood floors, Nest thermostat, Lutron controlled motorized shades in living room, designer baths and walk in closets in both bedrooms. All rooms and the balcony enjoy courtyard views. Top-shelf amenities include a rooftop terrace, secluded spacious landscaped courtyard with couch/chairs, grills, one underground garage parking space, concierge, fitness center, billiards, reading room, bike storage, storage unit. Less than a 10 min walk to historic Georgetown via Key Bridge. Minutes to the Rosslyn Metro, Kennedy Center, State Department, Capital Hill, Downtown, Airport. Pets permitted on case-by-case basis.
Condo Details
Home Type
- Condominium
Est. Annual Taxes
- $9,291
Year Built
- Built in 2018
Lot Details
- Backs To Open Common Area
- Extensive Hardscape
- Backs to Trees or Woods
HOA Fees
- $752 Monthly HOA Fees
Parking
- Parking Space Conveys
- Secure Parking
Property Views
- Woods
- Courtyard
Home Design
- Contemporary Architecture
- Brick Exterior Construction
Interior Spaces
- 1,135 Sq Ft Home
- Property has 1 Level
- Open Floorplan
- Window Treatments
- Dining Area
- Wood Flooring
- Stacked Washer and Dryer
Kitchen
- Gourmet Kitchen
- Electric Oven or Range
- Range Hood
- Built-In Microwave
- Ice Maker
- Dishwasher
- Stainless Steel Appliances
- Kitchen Island
- Disposal
Bedrooms and Bathrooms
- 2 Main Level Bedrooms
- En-Suite Bathroom
- Walk-In Closet
- 2 Full Bathrooms
Home Security
Eco-Friendly Details
- Energy-Efficient Appliances
- Energy-Efficient Windows
Utilities
- Central Heating and Cooling System
- Electric Water Heater
Additional Features
- Level Entry For Accessibility
Listing and Financial Details
- Residential Lease
- Security Deposit $4,500
- Tenant pays for light bulbs/filters/fuses/alarm care, minor interior maintenance, utilities - some
- The owner pays for water, parking fee, management, association fees
- No Smoking Allowed
- 12-Month Lease Term
- Available 6/1/25
- Assessor Parcel Number 16-014-322
Community Details
Overview
- $500 Elevator Use Fee
- Association fees include common area maintenance, exterior building maintenance, management, reserve funds, trash
- 63 Units
- Mid-Rise Condominium
- Key & Nash Condos
- Key And Nash Subdivision
- Property Manager
Amenities
- Concierge
- Billiard Room
- Party Room
- Elevator
- Community Storage Space
Recreation
Pet Policy
- Pet Deposit $500
- Dogs and Cats Allowed
Security
- Front Desk in Lobby
- Fire and Smoke Detector
Map
About Key and Nash
Source: Bright MLS
MLS Number: VAAR2055890
APN: 16-014-322
- 1411 Key Blvd Unit 411
- 1881 N Nash St Unit 707
- 1881 N Nash St Unit TS09
- 1881 N Nash St Unit 705
- 1881 N Nash St Unit 1402
- 1881 N Nash St Unit 804
- 1530 Key Blvd Unit 617
- 1530 Key Blvd Unit 231
- 1530 Key Blvd Unit 304
- 1530 Key Blvd Unit 728
- 1920 N Ode St
- 1781 N Pierce St Unit 1502
- 1781 N Pierce St Unit 305
- 1781 N Pierce St Unit 202
- 1781 N Pierce St Unit 802
- 1781 N Pierce St Unit 2201
- 1781 N Pierce St Unit 1402
- 1111 19th St N Unit 1804
- 1111 19th St N Unit 1403
- 1111 19th St N Unit 1905
