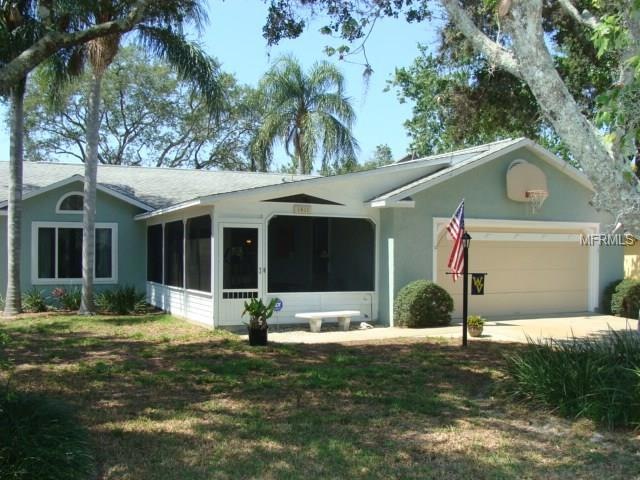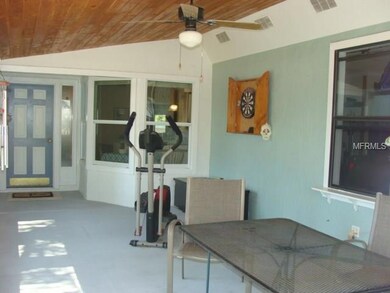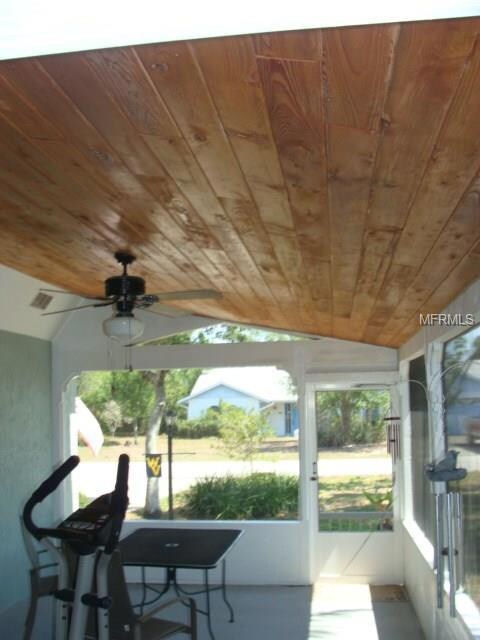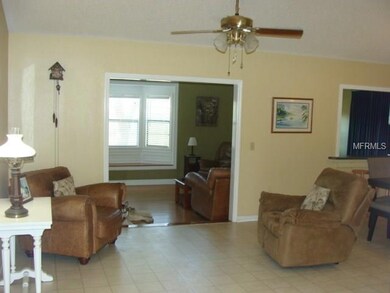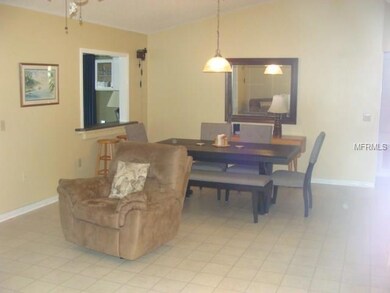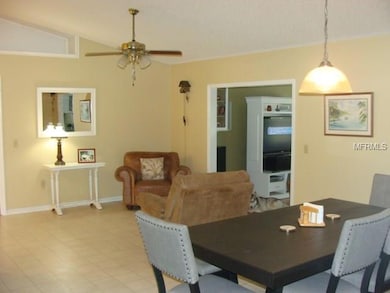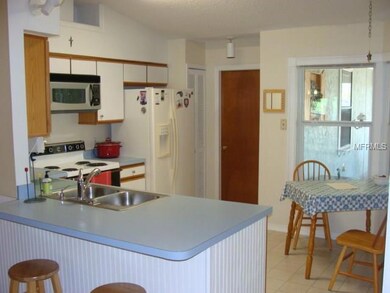
1411 La Casita St Deltona, FL 32725
Highlights
- Deck
- Ranch Style House
- No HOA
- Cathedral Ceiling
- Attic
- Thermal Windows
About This Home
As of September 2021NEAR PERFECTION! Come see one of the best maintained homes in Deltona. This 3 bedroom 2 bath home is meticulously maintained and filled with energy saving features such as: An 80 gallon solar water heater, New air conditioning duct-work, 18" of addition attic insulation plus 6" of insulation over the garage ceiling, All windows except for the bay in the family room are double pane low e. Additional amenities include: The front and rear patio ceilings lined with tongue and grove cypress, 50 year architectural shingles, crown molding in the 2nd and 3rd bedrooms, microwave range hood vented to the outside, eat in kitchen with corner windows for lots of light, ceiling fans throughout the house, workshop with electricity, outside shower in the private patio area, screened porch at the entry, privacy fenced back yard, and motion lights surrounding the house.
Last Agent to Sell the Property
Ron Williams
DELTONA LAKES REALTY INC Brokerage Phone: 386-574-1401 License #669173 Listed on: 05/08/2017
Home Details
Home Type
- Single Family
Est. Annual Taxes
- $859
Year Built
- Built in 1987
Lot Details
- 9,875 Sq Ft Lot
- Lot Dimensions are 79x125
- North Facing Home
- Fenced
- Level Lot
- Additional Parcels
Parking
- 2 Car Attached Garage
- Garage Door Opener
Home Design
- Ranch Style House
- Slab Foundation
- Wood Frame Construction
- Shingle Roof
- Stucco
Interior Spaces
- 1,589 Sq Ft Home
- Crown Molding
- Cathedral Ceiling
- Ceiling Fan
- Thermal Windows
- Blinds
- Family Room
- Combination Dining and Living Room
- Fire and Smoke Detector
- Attic
Kitchen
- Eat-In Kitchen
- Range<<rangeHoodToken>>
- Dishwasher
Flooring
- Carpet
- Laminate
- Vinyl
Bedrooms and Bathrooms
- 3 Bedrooms
- Split Bedroom Floorplan
- Walk-In Closet
- 2 Full Bathrooms
Eco-Friendly Details
- Ventilation
- Solar Water Heater
Outdoor Features
- Outdoor Shower
- Deck
- Screened Patio
- Shed
- Porch
Schools
- Forest Lake Elementary School
- Deltona Middle School
- Deltona High School
Utilities
- Central Heating and Cooling System
- High-Efficiency Water Heater
- Septic Tank
- High Speed Internet
- Cable TV Available
Community Details
- No Home Owners Association
- Deltona Lakes Unit 07 Subdivision
Listing and Financial Details
- Visit Down Payment Resource Website
- Legal Lot and Block 10 / 213
- Assessor Parcel Number 30-18-31-07-12-0100
Ownership History
Purchase Details
Home Financials for this Owner
Home Financials are based on the most recent Mortgage that was taken out on this home.Purchase Details
Home Financials for this Owner
Home Financials are based on the most recent Mortgage that was taken out on this home.Purchase Details
Home Financials for this Owner
Home Financials are based on the most recent Mortgage that was taken out on this home.Purchase Details
Purchase Details
Purchase Details
Purchase Details
Similar Homes in Deltona, FL
Home Values in the Area
Average Home Value in this Area
Purchase History
| Date | Type | Sale Price | Title Company |
|---|---|---|---|
| Warranty Deed | $257,000 | Sunbelt Title Agency | |
| Warranty Deed | $170,000 | Real Estate Title Of Consult | |
| Warranty Deed | -- | -- | |
| Quit Claim Deed | -- | -- | |
| Deed | $55,500 | -- | |
| Deed | $14,000 | -- | |
| Deed | $1,200 | -- |
Mortgage History
| Date | Status | Loan Amount | Loan Type |
|---|---|---|---|
| Open | $252,345 | FHA | |
| Previous Owner | $166,920 | FHA | |
| Previous Owner | $60,800 | New Conventional | |
| Previous Owner | $60,750 | VA |
Property History
| Date | Event | Price | Change | Sq Ft Price |
|---|---|---|---|---|
| 09/27/2021 09/27/21 | Sold | $257,000 | -0.8% | $162 / Sq Ft |
| 08/10/2021 08/10/21 | Pending | -- | -- | -- |
| 08/04/2021 08/04/21 | For Sale | $259,000 | 0.0% | $163 / Sq Ft |
| 08/02/2021 08/02/21 | Pending | -- | -- | -- |
| 07/29/2021 07/29/21 | For Sale | $259,000 | +52.4% | $163 / Sq Ft |
| 09/22/2017 09/22/17 | Off Market | $170,000 | -- | -- |
| 06/22/2017 06/22/17 | Sold | $170,000 | +3.1% | $107 / Sq Ft |
| 05/11/2017 05/11/17 | Pending | -- | -- | -- |
| 05/08/2017 05/08/17 | For Sale | $164,900 | -- | $104 / Sq Ft |
Tax History Compared to Growth
Tax History
| Year | Tax Paid | Tax Assessment Tax Assessment Total Assessment is a certain percentage of the fair market value that is determined by local assessors to be the total taxable value of land and additions on the property. | Land | Improvement |
|---|---|---|---|---|
| 2025 | $4,354 | $265,469 | -- | -- |
| 2024 | $4,354 | $262,284 | -- | -- |
| 2023 | $4,354 | $252,972 | $0 | $0 |
| 2022 | $4,123 | $231,346 | $34,365 | $196,981 |
| 2021 | $2,813 | $158,151 | $0 | $0 |
| 2020 | $2,775 | $155,967 | $20,145 | $135,822 |
| 2019 | $3,583 | $145,119 | $18,565 | $126,554 |
| 2018 | $3,332 | $129,977 | $13,035 | $116,942 |
| 2017 | $870 | $66,211 | $0 | $0 |
| 2016 | $859 | $64,849 | $0 | $0 |
| 2015 | $875 | $64,398 | $0 | $0 |
| 2014 | $849 | $63,887 | $0 | $0 |
Agents Affiliated with this Home
-
Ray Nadeau

Seller's Agent in 2021
Ray Nadeau
CHARLES RUTENBERG REALTY ORLANDO
(407) 247-1139
3 in this area
23 Total Sales
-
Alex Goncalves

Buyer's Agent in 2021
Alex Goncalves
CENTURY 21 ALTON CLARK
(386) 473-6907
4 in this area
12 Total Sales
-
R
Seller's Agent in 2017
Ron Williams
DELTONA LAKES REALTY INC
Map
Source: Stellar MLS
MLS Number: V4718347
APN: 8130-07-12-0100
- 1342 Dandelion Dr
- 878 Abbott Ave
- 1363 Providence Blvd
- 832 Yellowbird Ave
- 642 Blackstone Ave
- 1406 Providence Blvd
- 1501 E Normandy Blvd
- 1486 Randolph St
- 601 Blackstone Ave
- 1568 Pendleton St
- 980 Buttercup Terrace
- 980 Bluebird Terrace
- 549 Mcneal Dr
- 1591 Pendleton St
- 1561 Randolph St
- 1078 Aaron Dr
- 790 Pine Bluff Ave
- 964 Clayton Dr
- 1073 Pinder St
- 1152 Mccormick Dr
