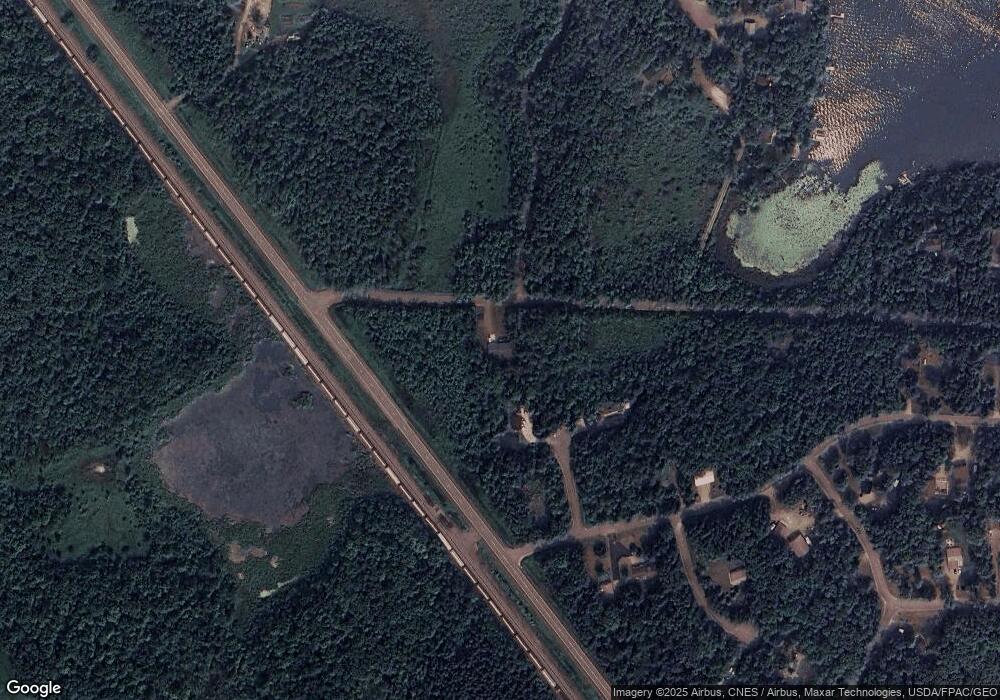1411 Lincoln Hills Rd Cushing, MN 56443
Estimated Value: $298,000 - $384,000
2
Beds
2
Baths
1,728
Sq Ft
$198/Sq Ft
Est. Value
About This Home
This home is located at 1411 Lincoln Hills Rd, Cushing, MN 56443 and is currently estimated at $341,988, approximately $197 per square foot. 1411 Lincoln Hills Rd is a home located in Morrison County with nearby schools including Staples Motley Senior High School.
Ownership History
Date
Name
Owned For
Owner Type
Purchase Details
Closed on
Sep 23, 2019
Sold by
Hagen Jennifer and Hagen Timothy
Bought by
Medbery Melissa R
Current Estimated Value
Home Financials for this Owner
Home Financials are based on the most recent Mortgage that was taken out on this home.
Original Mortgage
$130,000
Outstanding Balance
$113,635
Interest Rate
3.5%
Mortgage Type
New Conventional
Estimated Equity
$228,353
Create a Home Valuation Report for This Property
The Home Valuation Report is an in-depth analysis detailing your home's value as well as a comparison with similar homes in the area
Home Values in the Area
Average Home Value in this Area
Purchase History
| Date | Buyer | Sale Price | Title Company |
|---|---|---|---|
| Medbery Melissa R | $165,000 | Home Town Abstract & Title |
Source: Public Records
Mortgage History
| Date | Status | Borrower | Loan Amount |
|---|---|---|---|
| Open | Medbery Melissa R | $130,000 |
Source: Public Records
Tax History Compared to Growth
Tax History
| Year | Tax Paid | Tax Assessment Tax Assessment Total Assessment is a certain percentage of the fair market value that is determined by local assessors to be the total taxable value of land and additions on the property. | Land | Improvement |
|---|---|---|---|---|
| 2025 | $1,712 | $316,100 | $131,500 | $184,600 |
| 2024 | $1,976 | $217,100 | $32,500 | $184,600 |
| 2023 | $1,976 | $233,700 | $28,700 | $205,000 |
| 2022 | $1,474 | $197,500 | $28,700 | $168,800 |
| 2021 | $1,258 | $149,500 | $28,700 | $120,800 |
| 2020 | $1,186 | $427,200 | $86,100 | $341,100 |
| 2019 | $1,098 | $144,100 | $28,700 | $115,400 |
| 2018 | $1,024 | $131,300 | $28,700 | $102,600 |
| 2017 | $944 | $122,600 | $26,400 | $96,200 |
| 2016 | $930 | $0 | $0 | $0 |
| 2014 | $854 | $0 | $0 | $0 |
| 2013 | $854 | $0 | $0 | $0 |
Source: Public Records
Map
Nearby Homes
- 30487 Birch Acres Rd
- 30883 Fish Trap Lake Dr
- 38525 Northstar Dr
- 3287 Bluebird Rd
- 33033 Rolling Oaks Ln
- 33087 Elm Ln
- 31604 Lowry Cir
- 1339 280th St
- TBD White Pine Ln
- 34497 Quiken Rd
- 32619 40th Ave
- L5 B1 Ridge Rd
- L3 B2 Ridge Rd
- 4032 Shamineau View Rd
- xxx Cedar Rd Marble Dr
- TBD Pearson Ave
- XXX Marble Dr
- XXX Pebble Pass
- XXX Aztec Rd
- 40039 County Road 17
- XXX Lincoln Hills Rd
- 30653 Aspen Cir
- 30656 Aspen Cir
- TBD Aspen Cir
- 1500 Timber Ln
- 1566 Timber Ln
- 1487 Timber Ln
- 30584 Easy St
- 1448 Lincoln Hills Rd
- 1583 Timber Ln
- XXX Easy St
- TBD Timber Ln
- 1616 Timber Ln
- XXX Lincoln Hills Cir
- 1593 Timber Ln
- 1599 Timber Ln
- 1676 Lincoln Hills Cir
- 1658 Lincoln Hills Cir
- 1642 Lincoln Hills Cir
- 1504 Lincoln Hills Cir
