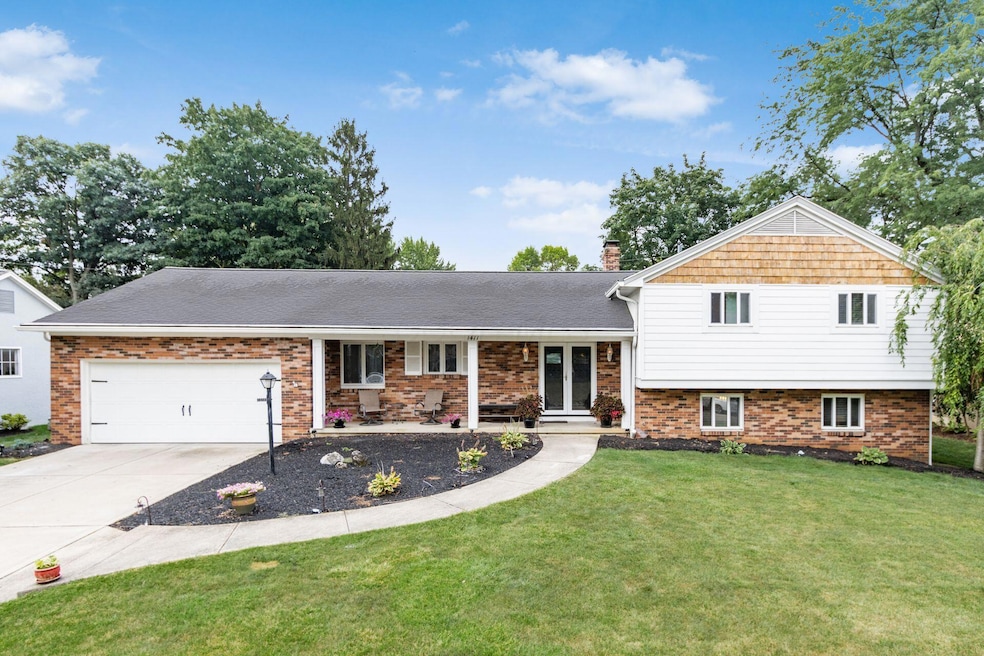
1411 London Dr Columbus, OH 43221
Highlights
- No HOA
- Central Air
- 2 Car Garage
- Greensview Elementary School Rated A
About This Home
As of April 2025Well maintained 4 bedroom, 3 full bath home. convenient to OSU, Riverside hospital, 315. Large living areas with large closets. 2 car garage that is extra deep(30'). 20 KV entire house generator. 60 Amp electric panel in garage for electric car charger. Agent has interest in property.
Last Agent to Sell the Property
Best Homes Real Estate Ltd. License #2006001057 Listed on: 02/26/2025
Home Details
Home Type
- Single Family
Est. Annual Taxes
- $10,720
Year Built
- Built in 1961
Parking
- 2 Car Garage
Home Design
- Split Level Home
- Quad-Level Property
- Block Foundation
Interior Spaces
- 2,675 Sq Ft Home
- Insulated Windows
- Basement
Bedrooms and Bathrooms
Additional Features
- 0.28 Acre Lot
- Central Air
Community Details
- No Home Owners Association
Listing and Financial Details
- Assessor Parcel Number 070-009160
Ownership History
Purchase Details
Home Financials for this Owner
Home Financials are based on the most recent Mortgage that was taken out on this home.Purchase Details
Purchase Details
Purchase Details
Purchase Details
Similar Homes in the area
Home Values in the Area
Average Home Value in this Area
Purchase History
| Date | Type | Sale Price | Title Company |
|---|---|---|---|
| Deed | $655,000 | Moray Title Agency, Llc | |
| Warranty Deed | $345,000 | None Available | |
| Warranty Deed | -- | None Available | |
| Certificate Of Transfer | -- | None Available | |
| Deed | -- | -- |
Mortgage History
| Date | Status | Loan Amount | Loan Type |
|---|---|---|---|
| Open | $558,420 | New Conventional | |
| Previous Owner | $436,000 | Credit Line Revolving |
Property History
| Date | Event | Price | Change | Sq Ft Price |
|---|---|---|---|---|
| 04/01/2025 04/01/25 | Sold | $655,000 | -0.8% | $245 / Sq Ft |
| 02/26/2025 02/26/25 | For Sale | $660,000 | -- | $247 / Sq Ft |
Tax History Compared to Growth
Tax History
| Year | Tax Paid | Tax Assessment Tax Assessment Total Assessment is a certain percentage of the fair market value that is determined by local assessors to be the total taxable value of land and additions on the property. | Land | Improvement |
|---|---|---|---|---|
| 2024 | $10,720 | $184,870 | $72,100 | $112,770 |
| 2023 | $10,570 | $184,870 | $72,100 | $112,770 |
| 2022 | $9,003 | $128,840 | $51,380 | $77,460 |
| 2021 | $7,970 | $128,840 | $51,380 | $77,460 |
| 2020 | $8,213 | $128,840 | $51,380 | $77,460 |
| 2019 | $8,202 | $113,750 | $51,380 | $62,370 |
| 2018 | $7,079 | $113,750 | $51,380 | $62,370 |
| 2017 | $7,225 | $113,750 | $51,380 | $62,370 |
| 2016 | $6,320 | $104,340 | $34,720 | $69,620 |
| 2015 | $6,315 | $104,340 | $34,720 | $69,620 |
| 2014 | $6,322 | $104,340 | $34,720 | $69,620 |
| 2013 | $2,991 | $94,850 | $31,570 | $63,280 |
Agents Affiliated with this Home
-
Joseph Eckert
J
Seller's Agent in 2025
Joseph Eckert
Best Homes Real Estate Ltd.
(614) 596-0250
3 in this area
5 Total Sales
-
Katherine Davis Spence

Buyer's Agent in 2025
Katherine Davis Spence
The Brokerage House
(614) 354-1785
102 in this area
258 Total Sales
Map
Source: Columbus and Central Ohio Regional MLS
MLS Number: 225005565
APN: 070-009160
- 3526 Rue de Fleur Unit B18U
- 3121 Edgefield Rd
- 3170 Brandon Rd
- 1121 Afton Rd
- 1763-1769 Ardleigh Rd Unit 1763-1769
- 1780 Riverhill Rd
- 1098 Stanhope Dr
- 3050 Northwest Blvd Unit 52
- 2971 Wellesley Dr
- 3175 Tremont Rd Unit 502
- 3175 Tremont Rd Unit 511
- 3175 Tremont Rd Unit 404
- 3175 Tremont Rd Unit 215
- 922 Afton Rd
- 3588 Reed Rd Unit 4
- 3012 Oldham Rd
- 2832 Mount Holyoke Rd Unit D
- 965 Manor Ln Unit W
- 965 Manor Ln Unit P
- 3525 Sciotangy Dr






