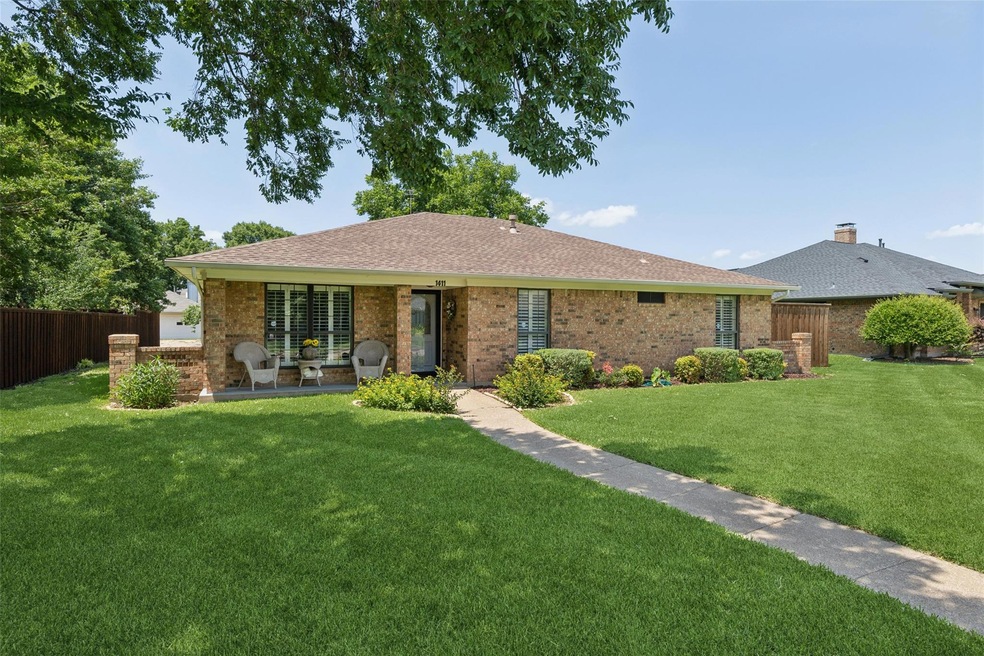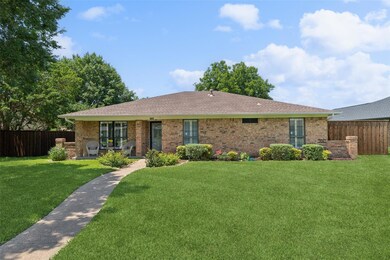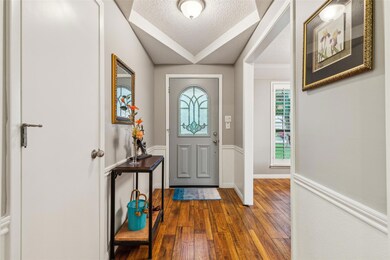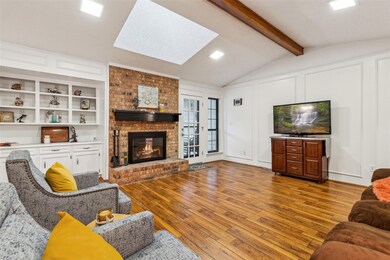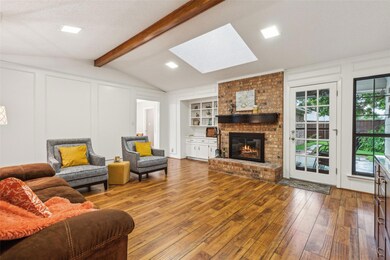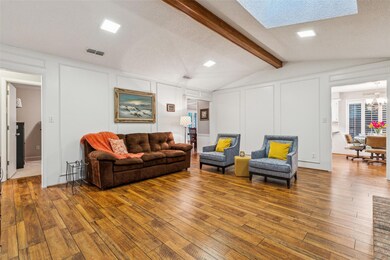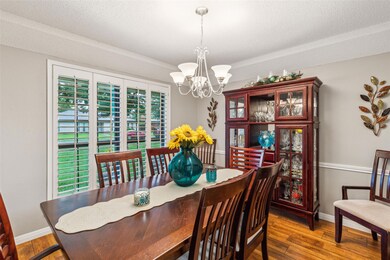
1411 Meadow Glen St Richardson, TX 75081
Yale NeighborhoodHighlights
- Built-In Refrigerator
- Traditional Architecture
- Covered patio or porch
- Yale Elementary School Rated A-
- Cathedral Ceiling
- Skylights
About This Home
As of August 2024Motivated Seller! Curb appeal abounds with this 4 bedroom, 2.5 bath Richardson! Notice the soaring ceilings, large window, and skylights filling the home with natural light. The inviting living room with a vaulted beamed ceiling and a stately fireplace sits at the heart of the home. The modern kitchen offers a breakfast bar, sleek countertops, crisp white cabinetry, ample storage, and a bright breakfast nook. The serene primary bedroom, separated from the other bedrooms, boasts an ensuite bath and a walk-in closet. Spacious secondary bedrooms and bath. You will appreciate the private backyard that provides additional outdoor entertaining space. Excellent location with many nearby parks, shopping, dining, and entertainment options. 3D tour is available online!
Last Agent to Sell the Property
Holly Bell
Redfin Corporation Brokerage Phone: 817-783-4605 License #0678366 Listed on: 05/30/2024
Home Details
Home Type
- Single Family
Est. Annual Taxes
- $7,900
Year Built
- Built in 1978
Lot Details
- 10,367 Sq Ft Lot
- Wood Fence
Parking
- 2 Car Attached Garage
- Alley Access
- Rear-Facing Garage
Home Design
- Traditional Architecture
- Brick Exterior Construction
- Slab Foundation
- Shingle Roof
Interior Spaces
- 1,914 Sq Ft Home
- 1-Story Property
- Cathedral Ceiling
- Skylights
- Fireplace With Gas Starter
- Fireplace Features Masonry
- Laminate Flooring
Kitchen
- Convection Oven
- Electric Oven
- Built-In Refrigerator
- Dishwasher
- Disposal
Bedrooms and Bathrooms
- 4 Bedrooms
Laundry
- Laundry in Hall
- Washer and Gas Dryer Hookup
Home Security
- Carbon Monoxide Detectors
- Fire and Smoke Detector
Outdoor Features
- Covered patio or porch
Schools
- Yale Elementary School
- Berkner High School
Utilities
- Central Heating and Cooling System
- Gas Water Heater
- High Speed Internet
Community Details
- Richardson Racquet Club Estates Subdivision
Listing and Financial Details
- Legal Lot and Block 23 / A
- Assessor Parcel Number 42199700010230000
Ownership History
Purchase Details
Home Financials for this Owner
Home Financials are based on the most recent Mortgage that was taken out on this home.Purchase Details
Home Financials for this Owner
Home Financials are based on the most recent Mortgage that was taken out on this home.Purchase Details
Purchase Details
Home Financials for this Owner
Home Financials are based on the most recent Mortgage that was taken out on this home.Purchase Details
Home Financials for this Owner
Home Financials are based on the most recent Mortgage that was taken out on this home.Similar Homes in Richardson, TX
Home Values in the Area
Average Home Value in this Area
Purchase History
| Date | Type | Sale Price | Title Company |
|---|---|---|---|
| Deed | -- | Title Forward | |
| Interfamily Deed Transfer | -- | None Available | |
| Special Warranty Deed | -- | -- | |
| Warranty Deed | -- | Fnt | |
| Vendors Lien | -- | -- |
Mortgage History
| Date | Status | Loan Amount | Loan Type |
|---|---|---|---|
| Open | $311,625 | New Conventional | |
| Previous Owner | $121,800 | Credit Line Revolving | |
| Previous Owner | $100,000 | Purchase Money Mortgage | |
| Previous Owner | $123,900 | Unknown | |
| Previous Owner | $122,438 | FHA |
Property History
| Date | Event | Price | Change | Sq Ft Price |
|---|---|---|---|---|
| 07/21/2025 07/21/25 | For Rent | $2,950 | 0.0% | -- |
| 08/12/2024 08/12/24 | Sold | -- | -- | -- |
| 07/11/2024 07/11/24 | Pending | -- | -- | -- |
| 07/08/2024 07/08/24 | Price Changed | $425,000 | -4.5% | $222 / Sq Ft |
| 07/08/2024 07/08/24 | For Sale | $445,000 | 0.0% | $232 / Sq Ft |
| 07/01/2024 07/01/24 | Pending | -- | -- | -- |
| 06/22/2024 06/22/24 | Price Changed | $445,000 | -3.3% | $232 / Sq Ft |
| 06/11/2024 06/11/24 | For Sale | $460,000 | 0.0% | $240 / Sq Ft |
| 06/08/2024 06/08/24 | Pending | -- | -- | -- |
| 06/06/2024 06/06/24 | Price Changed | $460,000 | -3.2% | $240 / Sq Ft |
| 05/31/2024 05/31/24 | For Sale | $475,000 | -- | $248 / Sq Ft |
Tax History Compared to Growth
Tax History
| Year | Tax Paid | Tax Assessment Tax Assessment Total Assessment is a certain percentage of the fair market value that is determined by local assessors to be the total taxable value of land and additions on the property. | Land | Improvement |
|---|---|---|---|---|
| 2024 | $1,761 | $415,210 | $95,000 | $320,210 |
| 2023 | $1,761 | $351,220 | $75,000 | $276,220 |
| 2022 | $8,588 | $351,220 | $75,000 | $276,220 |
| 2021 | $6,767 | $258,020 | $60,000 | $198,020 |
| 2020 | $6,888 | $258,020 | $60,000 | $198,020 |
| 2019 | $6,351 | $226,700 | $50,000 | $176,700 |
| 2018 | $6,057 | $226,700 | $50,000 | $176,700 |
| 2017 | $5,429 | $203,340 | $50,000 | $153,340 |
| 2016 | $4,980 | $186,540 | $40,000 | $146,540 |
| 2015 | $2,479 | $155,580 | $32,000 | $123,580 |
| 2014 | $2,479 | $153,000 | $32,000 | $121,000 |
Agents Affiliated with this Home
-
Choi Ytem

Seller's Agent in 2025
Choi Ytem
Citiwide Properties Corp.
(972) 877-2815
3 in this area
55 Total Sales
-
H
Seller's Agent in 2024
Holly Bell
Redfin Corporation
Map
Source: North Texas Real Estate Information Systems (NTREIS)
MLS Number: 20619854
APN: 42199700010230000
- 1302 Summerwood Ln
- 1206 Harness Ln
- 1606 Blake Dr
- 8 Merrie Cir
- 3 Collins Ct
- 1617 Versailles Dr
- 1618 Aurora Dr
- 1604 Meadowgate Dr
- 1614 Aurora Dr
- 770 N Plano Rd Unit 202
- 750 N Plano Rd Unit C102
- 1813 Hanover Dr
- 1908 Clemson Dr
- 1713 Arvada Dr
- 1910 Forestdale Dr
- 1513 Elk Grove Dr
- 1902 Vassar Dr
- 1602 E Campbell Rd
- 1503 Hindsdale Dr
- 1601 Elk Grove Dr
