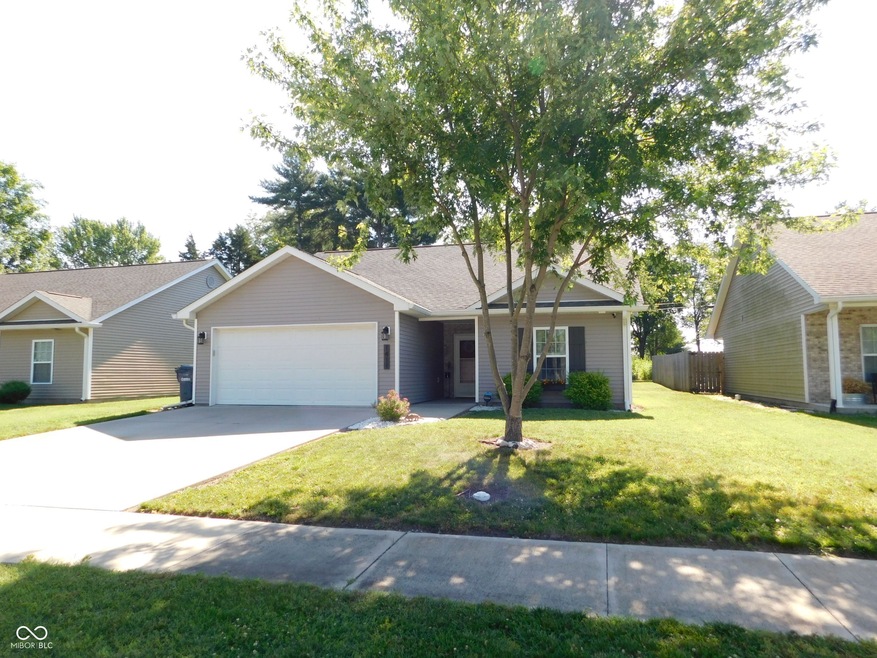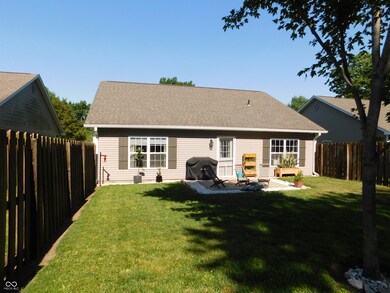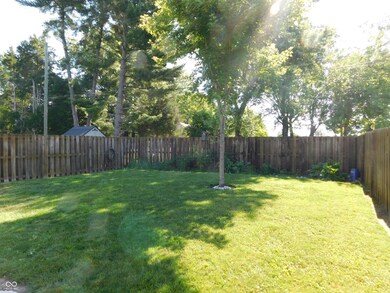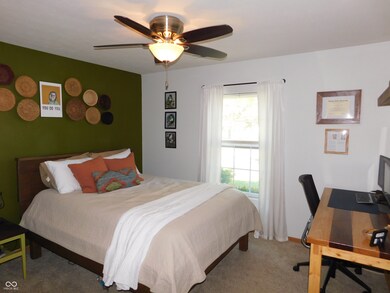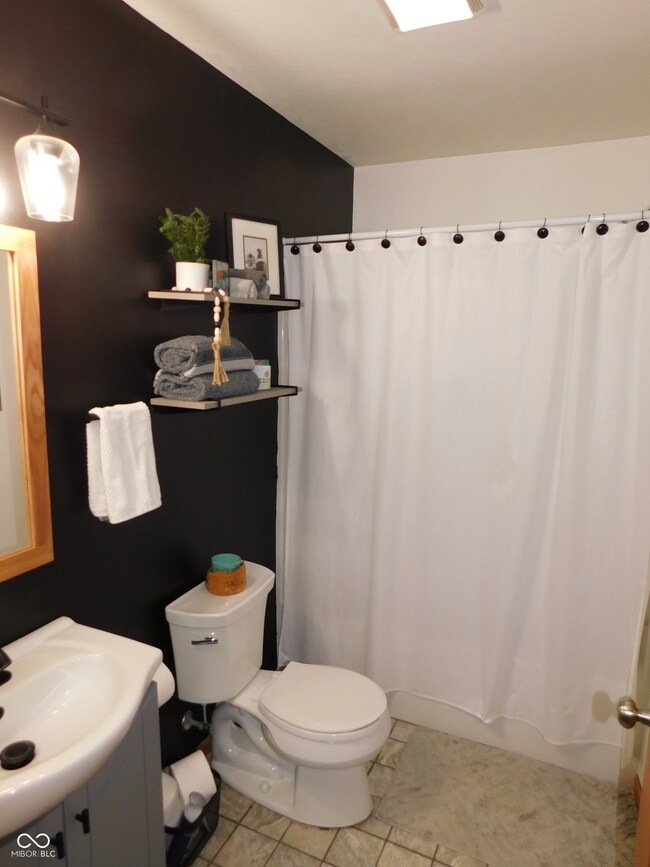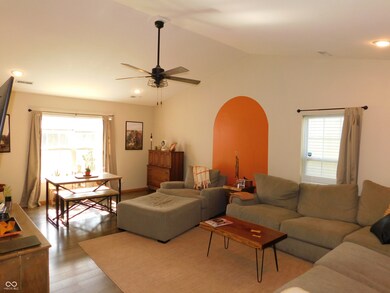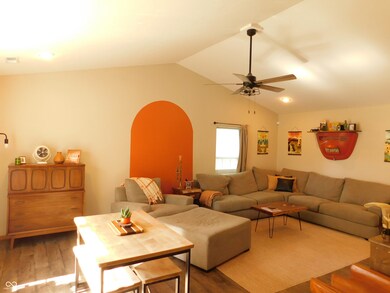
1411 N 28th St Terre Haute, IN 47803
Highlights
- Ranch Style House
- 2 Car Attached Garage
- Walk-In Closet
- No HOA
- Eat-In Kitchen
- Ceramic Tile Flooring
About This Home
As of July 2024This home is located at 1411 N 28th St, Terre Haute, IN 47803 and is currently priced at $194,000, approximately $149 per square foot. This property was built in 2016. 1411 N 28th St is a home located in Vigo County with nearby schools including Benjamin Franklin Elementary School, Woodrow Wilson Middle School, and Terre Haute North Vigo High School.
Last Agent to Sell the Property
Emmert Realty Brokerage Email: moschopmeyer@yahoo.com License #RB14039949 Listed on: 06/12/2024
Last Buyer's Agent
Molly Schopmeyer
Home Details
Home Type
- Single Family
Est. Annual Taxes
- $1,220
Year Built
- Built in 2016
Parking
- 2 Car Attached Garage
Home Design
- Ranch Style House
- Slab Foundation
- Vinyl Siding
Interior Spaces
- 1,300 Sq Ft Home
- Paddle Fans
- Vinyl Clad Windows
Kitchen
- Eat-In Kitchen
- Electric Oven
- Microwave
- Dishwasher
Flooring
- Carpet
- Laminate
- Ceramic Tile
Bedrooms and Bathrooms
- 2 Bedrooms
- Walk-In Closet
- 2 Full Bathrooms
Laundry
- Dryer
- Washer
Additional Features
- 7,405 Sq Ft Lot
- Heat Pump System
Community Details
- No Home Owners Association
Listing and Financial Details
- Legal Lot and Block 1 / 408
- Assessor Parcel Number 840614408013000002
- Seller Concessions Offered
Ownership History
Purchase Details
Home Financials for this Owner
Home Financials are based on the most recent Mortgage that was taken out on this home.Similar Homes in Terre Haute, IN
Home Values in the Area
Average Home Value in this Area
Purchase History
| Date | Type | Sale Price | Title Company |
|---|---|---|---|
| Deed | $194,000 | Aames Title & Closings |
Property History
| Date | Event | Price | Change | Sq Ft Price |
|---|---|---|---|---|
| 07/11/2024 07/11/24 | Sold | $194,000 | +2.1% | $149 / Sq Ft |
| 06/17/2024 06/17/24 | Pending | -- | -- | -- |
| 06/12/2024 06/12/24 | For Sale | $190,000 | -- | $146 / Sq Ft |
Tax History Compared to Growth
Tax History
| Year | Tax Paid | Tax Assessment Tax Assessment Total Assessment is a certain percentage of the fair market value that is determined by local assessors to be the total taxable value of land and additions on the property. | Land | Improvement |
|---|---|---|---|---|
| 2024 | $1,270 | $119,700 | $7,800 | $111,900 |
| 2023 | $1,220 | $115,400 | $7,800 | $107,600 |
| 2022 | $1,227 | $115,700 | $7,800 | $107,900 |
| 2021 | $1,138 | $107,200 | $7,600 | $99,600 |
| 2020 | $1,123 | $106,300 | $7,500 | $98,800 |
| 2019 | $1,101 | $104,400 | $7,400 | $97,000 |
| 2018 | $1,596 | $106,400 | $7,100 | $99,300 |
| 2017 | $1,041 | $104,100 | $7,000 | $97,100 |
Agents Affiliated with this Home
-
Molly Schopmeyer

Seller's Agent in 2024
Molly Schopmeyer
Emmert Realty
(812) 230-8107
159 Total Sales
Map
Source: MIBOR Broker Listing Cooperative®
MLS Number: 21984799
APN: 84-06-14-408-013.000-002
