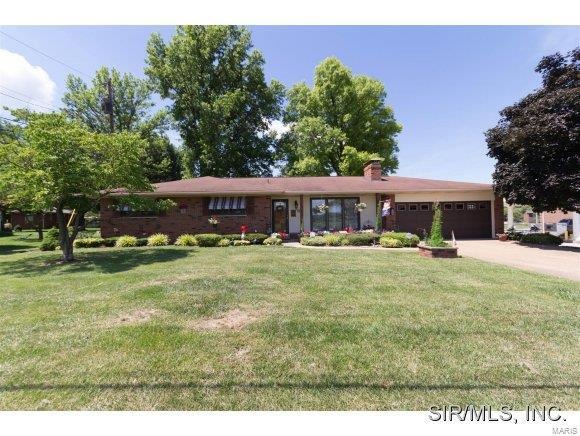
1411 N Main St Columbia, IL 62236
Estimated Value: $286,000 - $315,000
Highlights
- Deck
- Family Room
- Senior Freeze Tax Exemptions
- Sun or Florida Room
About This Home
As of August 2014Meticulously maintained landscaping and inviting covered front porch give this all brick home amazing curb appeal. Located on a large park-like lot with mature trees to allow for additional shade on your expansive 14x20 back deck! Spacious family room with large picture window, brick fireplace, and built in shelving, formal dining room with crown molding and doors leading to the relaxing sun room with loads of natural lighting illuminating throughout! Master suite with large walk-in closet and 3/4 bathroom can be found on the main level along with 2 additional bedrooms both with gleaming hardwood floors. This home boast 2 kitchens, one on the main level with loads of cabinetry, tons of prep space, and one in the lower level for additional prep space! The lower level also features a cavernous family room as well as a convenient 3/4 bathroom! 26x20 shed can be found in the back yard perfect for storing lawn tools! New A/C, furnace, and water heater in 2012 & so many other great features!
Last Agent to Sell the Property
Century 21 Advantage License #471012311 Listed on: 06/27/2014

Home Details
Home Type
- Single Family
Est. Annual Taxes
- $4,129
Year Built
- 1962
Lot Details
- 0.39
Parking
- 2 Car Garage
Interior Spaces
- 3 Main Level Bedrooms
- 2,431 Sq Ft Home
- Family Room
- Sun or Florida Room
- Basement Fills Entire Space Under The House
Additional Features
- Deck
- Heating System Uses Gas
Listing and Financial Details
- Senior Freeze Tax Exemptions
Similar Homes in Columbia, IL
Home Values in the Area
Average Home Value in this Area
Property History
| Date | Event | Price | Change | Sq Ft Price |
|---|---|---|---|---|
| 08/08/2014 08/08/14 | Sold | $175,000 | -2.7% | $72 / Sq Ft |
| 07/14/2014 07/14/14 | Pending | -- | -- | -- |
| 06/27/2014 06/27/14 | For Sale | $179,900 | -- | $74 / Sq Ft |
Tax History Compared to Growth
Tax History
| Year | Tax Paid | Tax Assessment Tax Assessment Total Assessment is a certain percentage of the fair market value that is determined by local assessors to be the total taxable value of land and additions on the property. | Land | Improvement |
|---|---|---|---|---|
| 2023 | $4,129 | $78,170 | $20,640 | $57,530 |
| 2022 | $3,976 | $74,920 | $16,840 | $58,080 |
| 2021 | $3,494 | $67,640 | $13,620 | $54,020 |
| 2020 | $3,890 | $66,790 | $13,620 | $53,170 |
| 2019 | $1,928 | $66,010 | $13,620 | $52,390 |
| 2018 | $3,752 | $62,620 | $13,620 | $49,000 |
| 2017 | $3,623 | $62,597 | $13,865 | $48,732 |
| 2016 | $0 | $62,570 | $13,340 | $49,230 |
| 2015 | $3,691 | $62,320 | $14,490 | $47,830 |
| 2014 | $1,579 | $59,770 | $14,490 | $45,280 |
| 2012 | -- | $54,400 | $10,830 | $43,570 |
Agents Affiliated with this Home
-
Linda Frierdich

Seller's Agent in 2014
Linda Frierdich
Century 21 Advantage
(618) 719-3134
186 in this area
814 Total Sales
-
Tammy Hines

Buyer's Agent in 2014
Tammy Hines
Tammy Mitchell Hines & Co.
(618) 698-9199
112 in this area
854 Total Sales
Map
Source: MARIS MLS
MLS Number: MIS4308992
APN: 04-16-134-010-000
- 1346 Walnut Ridge Dr
- 1334 N Glenwood Dr
- 1569 Ghent Rd
- 220 Parkmanor Dr
- 226 Ridgeview Dr
- 974 Forest View Dr
- 1369 Palmer Creek Dr
- 931 N Main St
- 835 N Briegel St
- 1005 Arlington Dr
- 212 Goodhaven St
- 2411 Sunset Ridge Dr
- 814 W Bottom Ave
- 0 Divers St
- 1374 Walnut Ridge Dr
- 1379 Walnut Ridge Dr
- 508 W Legion Ave
- 1391 Walnut Ridge Dr
- 3 Justin Dr
- 2631 Lakeshore Dr
- 1411 N Main St
- 106 W Glenwood Dr
- 112 W Glenwood Dr
- 1434 N Evergreen Ln
- 118 W Glenwood Dr
- 1428 N Evergreen Ln
- 111 W Glenwood Dr
- 124 W Glenwood Dr
- 1422 N Evergreen Ln
- 1433 N Evergreen Ln
- 1364 N Evergreen Ln
- 1427 N Evergreen Ln
- 1412 N Evergreen Ln
- 1367 N Evergreen Ln
- 1421 N Evergreen Ln
- 1358 N Evergreen Ln
- 1359 N Evergreen Ln
- 1415 N Evergreen Ln
- 133 W Glenwood Dr
- 1411 N Evergreen Ln
