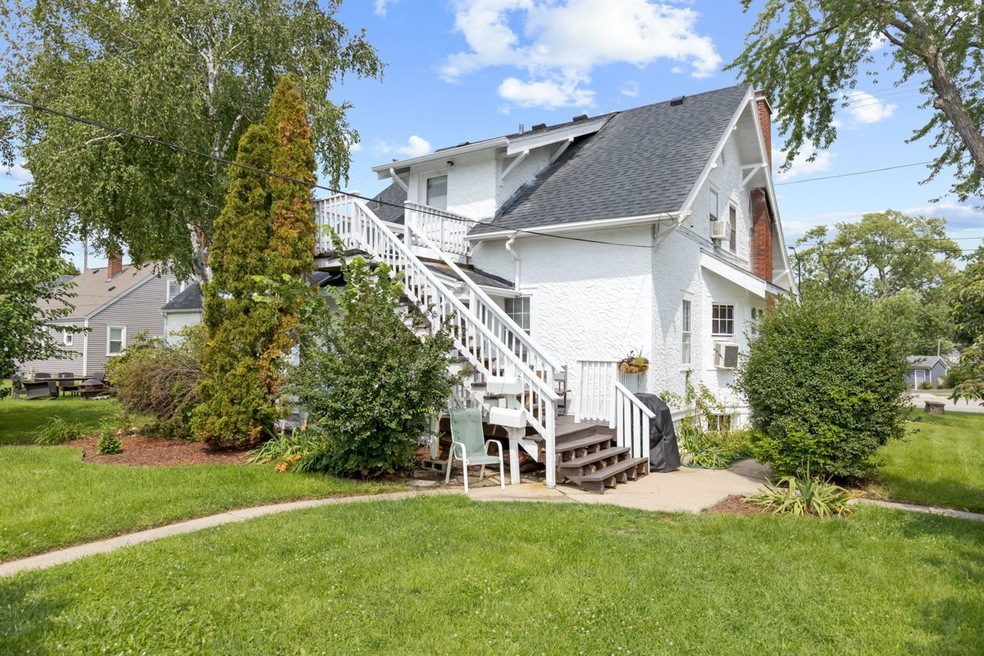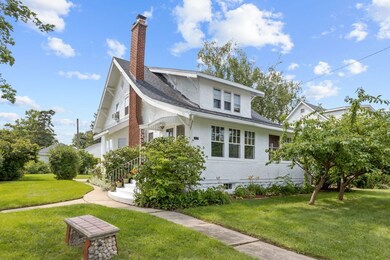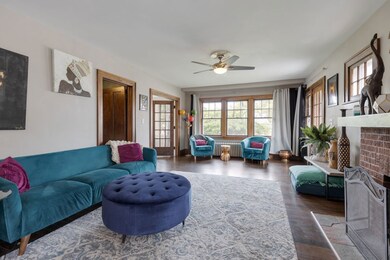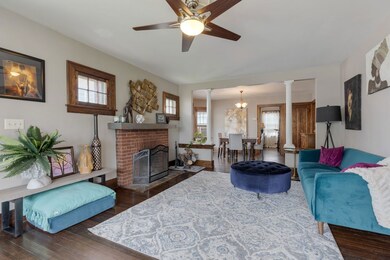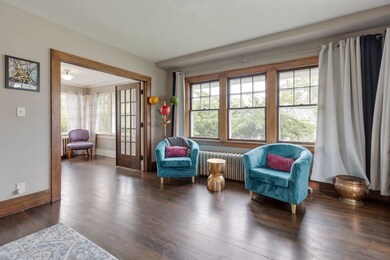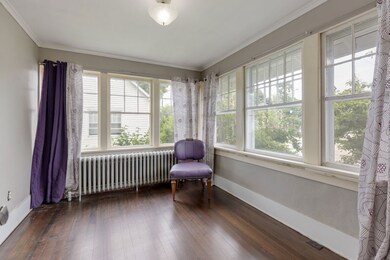
1411 N Richmond Rd McHenry, IL 60050
Highlights
- Second Kitchen
- Open Floorplan
- Wood Flooring
- McHenry Community High School - Upper Campus Rated A-
- Deck
- Main Floor Bedroom
About This Home
As of November 2024This is an awesome opportunity for a move-in condition, well kept 1926 Craftsman single family home with an upper level that has private access to a private living quarters with 2nd kitchen, laundry, bedroom and family room perfect for the in-law or returning student or adult child moving back in to the home. This upper unit may be combined with the main living area by opening up the interior stairway to provide interior access. Property is walking distance to all the downtown McHenry restaurants and activities with boating and riverfront dining venues. Located on a corner lot, you will be impressed the moment you walk into this spacious solid home with high ceilings, wood burning fireplace, full basement with laundry, rec room, full bath and plenty of extra storage areas. Main level has finished hardwood floors and built-in features that add to the charm of this era. The original vintage dining room chandelier from when home was built is a treasure. The main floor has 3 bedrooms with the 3rd being used as a sunroom and is flexible for an in-home office, music room or whatever you desire. Large windows bring in plenty of sunlight and enhance the charm. Galley kitchen includes all appliances. Deep pantry storage areas and eating area with table space overlooks the beautiful yard and attaches to the breezeway. Main floor bathroom has a bidet and includes tub with shower. The upper level is accessed by an back stairway, with balcony at the entrance door overlooking the back yard. It includes it's own washer/dryer next to the dining area adjacent to kitchen and has plenty of additional storage space. All appliances are included. There are 3 bedrooms or 2 bed/FR and a full bath with plenty of sunshine streaming through. Large closet space in 2 of the 3 bedrooms. Outside you will enjoy a private deck perfectly positioned to admire the home and yard. The detached 2 car garage has a large additional space that feels like a man cave work/play area or place to keep the yard tools to keep the garage for it's intended purposes. Sold as-is but in great overall condition and maintained well by current owner. The roof was installed in November 2023 and has a 40 year transferable warranty. There are 6 portable a/c units that transfer to the new owner. Too much to list. Check out the YouTube Video Tour of the home for a detailed look at the property. Floor plans included in photos. Don't miss this chance to own this special property. Ask your Realtor to download and provide to you the Property History as provided by the current owner. You will appreciate the historical value of this prominent home.
Last Agent to Sell the Property
Schulenburg Realty, Inc License #471009970 Listed on: 09/10/2024
Home Details
Home Type
- Single Family
Est. Annual Taxes
- $6,717
Year Built
- Built in 1926
Lot Details
- 7,405 Sq Ft Lot
Parking
- 2 Car Detached Garage
- Parking Space is Owned
Home Design
- Stucco
Interior Spaces
- 2,647 Sq Ft Home
- 2-Story Property
- Open Floorplan
- Built-In Features
- Historic or Period Millwork
- Ceiling height of 10 feet or more
- Wood Burning Fireplace
- Blinds
- Family Room
- Living Room with Fireplace
- Breakfast Room
- Formal Dining Room
- Heated Enclosed Porch
- Lower Floor Utility Room
- Storage Room
- Wood Flooring
Kitchen
- Second Kitchen
- Breakfast Bar
- Range
- Microwave
- Dishwasher
Bedrooms and Bathrooms
- 5 Bedrooms
- 5 Potential Bedrooms
- Main Floor Bedroom
- Walk-In Closet
- In-Law or Guest Suite
- Bathroom on Main Level
- 3 Full Bathrooms
Laundry
- Laundry Room
- Laundry on upper level
- Dryer
- Washer
Partially Finished Basement
- Basement Fills Entire Space Under The House
- Finished Basement Bathroom
Outdoor Features
- Balcony
- Deck
- Separate Outdoor Workshop
Utilities
- 3+ Cooling Systems Mounted To A Wall/Window
- Radiator
- Heating System Uses Steam
Ownership History
Purchase Details
Home Financials for this Owner
Home Financials are based on the most recent Mortgage that was taken out on this home.Purchase Details
Purchase Details
Home Financials for this Owner
Home Financials are based on the most recent Mortgage that was taken out on this home.Similar Homes in the area
Home Values in the Area
Average Home Value in this Area
Purchase History
| Date | Type | Sale Price | Title Company |
|---|---|---|---|
| Warranty Deed | $330,000 | Fidelity National Title | |
| Warranty Deed | $330,000 | Fidelity National Title | |
| Warranty Deed | $16,000 | None Available | |
| Deed | $158,000 | Chicago Title |
Mortgage History
| Date | Status | Loan Amount | Loan Type |
|---|---|---|---|
| Open | $320,100 | New Conventional | |
| Closed | $320,100 | New Conventional | |
| Closed | $320,100 | New Conventional | |
| Previous Owner | $185,000 | Unknown | |
| Previous Owner | $148,000 | Unknown | |
| Previous Owner | $156,113 | FHA | |
| Previous Owner | $156,950 | FHA |
Property History
| Date | Event | Price | Change | Sq Ft Price |
|---|---|---|---|---|
| 11/01/2024 11/01/24 | Sold | $330,000 | -11.0% | $125 / Sq Ft |
| 10/01/2024 10/01/24 | Pending | -- | -- | -- |
| 09/30/2024 09/30/24 | For Sale | $370,900 | 0.0% | $140 / Sq Ft |
| 09/23/2024 09/23/24 | Pending | -- | -- | -- |
| 09/10/2024 09/10/24 | For Sale | $370,900 | -- | $140 / Sq Ft |
Tax History Compared to Growth
Tax History
| Year | Tax Paid | Tax Assessment Tax Assessment Total Assessment is a certain percentage of the fair market value that is determined by local assessors to be the total taxable value of land and additions on the property. | Land | Improvement |
|---|---|---|---|---|
| 2023 | $6,717 | $72,710 | $7,842 | $64,868 |
| 2022 | $6,408 | $67,455 | $7,275 | $60,180 |
| 2021 | $6,146 | $62,819 | $6,775 | $56,044 |
| 2020 | $5,961 | $60,201 | $6,493 | $53,708 |
| 2019 | $5,895 | $57,166 | $6,166 | $51,000 |
| 2018 | $6,254 | $54,573 | $5,886 | $48,687 |
| 2017 | $4,352 | $51,218 | $5,524 | $45,694 |
| 2016 | $4,534 | $47,868 | $5,163 | $42,705 |
| 2013 | -- | $47,129 | $5,083 | $42,046 |
Agents Affiliated with this Home
-
Randy Schulenburg

Seller's Agent in 2024
Randy Schulenburg
Schulenburg Realty, Inc
(224) 805-2616
2 in this area
154 Total Sales
-
Lisa Lloyd-Mietus
L
Buyer's Agent in 2024
Lisa Lloyd-Mietus
The McDonald Group
(847) 495-5000
1 in this area
1 Total Sale
Map
Source: Midwest Real Estate Data (MRED)
MLS Number: 12160132
APN: 09-26-327-046
- 3701 W Elm St
- Lot 7 Dowell Rd
- 3907 Clearbrook Ave
- 4119 W Elm St
- Lot 1 W Elm St
- 1717 N Orleans St
- 3906 West Ave
- Lots 14-20 Ringwood Rd
- 6447 Illinois 120
- 1001 N Green St
- 1423 N River Rd
- 1425 N River Rd
- 4104 W Elm St
- 1706 Pine St Unit 1706
- 910 Center St
- 3012 Justen Ln
- 914 Front St
- 3010 Mary Ln
- 2012 Spring Creek Ln
- 1702 Oak Dr
