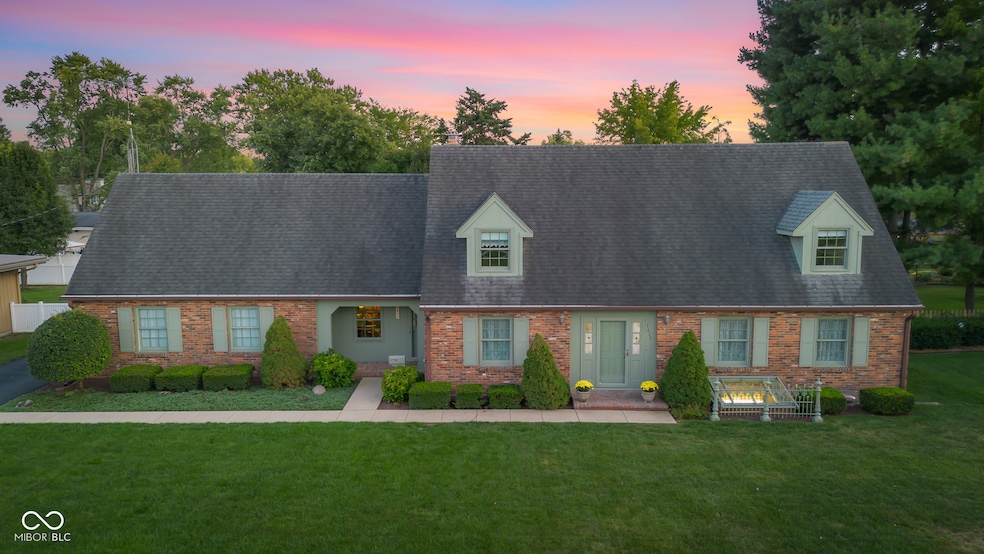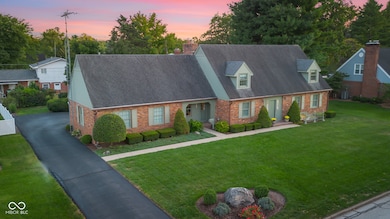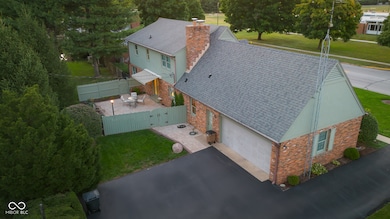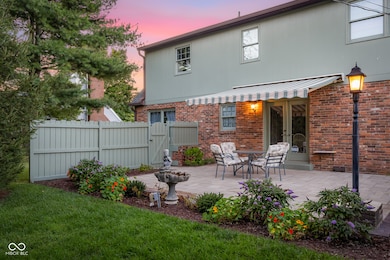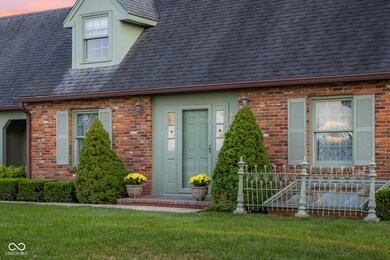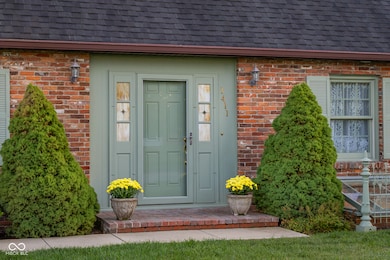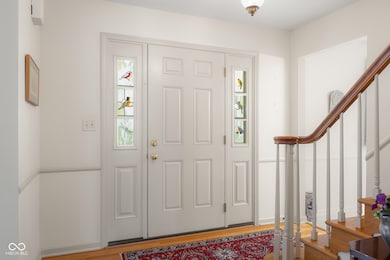1411 Parkside Dr Columbus, IN 47203
Estimated payment $2,497/month
Highlights
- Cape Cod Architecture
- Wood Flooring
- No HOA
- Columbus North High School Rated A
- 1 Fireplace
- 3-minute walk to Freedom Field
About This Home
One-of-a-kind home, one-of-a-kind location. This 4-bedroom home has 3 full bathrooms; one bedroom and full bath are on the main floor and the others are upstairs. The house faces Parkside Elementary School and the park, trails, and playground surrounding it. This is a very well-maintained home with classic character and big, sunny rooms. The partially-finished basement is well-suited for a home theater, an office, and a workshop and has a double egress window. The .29-acre lot is very private and the fully-fenced back yard is bordered by big trees. Come see the new stone patio with an electric awning just through the gate in the wooden fence. Beautiful hardwood floors, 6-panel solid wood interior doors, interior brick, a garden fountain, stained glass windows, a wine cellar, and a cozy den with its own entry and built-in shelves and a fireplace. Spacious rear-entry, 2-car attached garage with attic storage and ample parking behind the home. Come see this well-built and well-cared for home! Immediate Possession.
Listing Agent
1 Percent Lists Indiana Real Estate License #RB14042965 Listed on: 11/10/2025
Home Details
Home Type
- Single Family
Est. Annual Taxes
- $3,410
Year Built
- Built in 1960
Lot Details
- 0.29 Acre Lot
Parking
- 2 Car Attached Garage
Home Design
- Cape Cod Architecture
- Brick Exterior Construction
- Block Foundation
- Cement Siding
Interior Spaces
- 2-Story Property
- 1 Fireplace
- Formal Dining Room
- Basement
- Basement Window Egress
- Pull Down Stairs to Attic
- Electric Oven
Flooring
- Wood
- Parquet
- Carpet
- Laminate
Bedrooms and Bathrooms
- 4 Bedrooms
- Walk-In Closet
Laundry
- Dryer
- Washer
Schools
- Parkside Elementary School
- Northside Middle School
- Columbus North High School
Utilities
- Central Air
- Geothermal Heating and Cooling
- Electric Water Heater
Community Details
- No Home Owners Association
- Parkside Subdivision
Listing and Financial Details
- Tax Lot 106
- Assessor Parcel Number 039607230000800005
Map
Home Values in the Area
Average Home Value in this Area
Tax History
| Year | Tax Paid | Tax Assessment Tax Assessment Total Assessment is a certain percentage of the fair market value that is determined by local assessors to be the total taxable value of land and additions on the property. | Land | Improvement |
|---|---|---|---|---|
| 2024 | $3,410 | $305,600 | $51,900 | $253,700 |
| 2023 | $3,100 | $277,800 | $51,900 | $225,900 |
| 2022 | $3,129 | $278,000 | $51,900 | $226,100 |
| 2021 | $2,657 | $236,100 | $33,500 | $202,600 |
| 2020 | $2,379 | $213,000 | $33,500 | $179,500 |
| 2019 | $2,054 | $200,400 | $33,500 | $166,900 |
| 2018 | $2,038 | $200,600 | $33,500 | $167,100 |
| 2017 | $1,964 | $194,700 | $31,200 | $163,500 |
| 2016 | $1,920 | $194,900 | $31,200 | $163,700 |
| 2014 | $1,930 | $196,100 | $31,200 | $164,900 |
Property History
| Date | Event | Price | List to Sale | Price per Sq Ft |
|---|---|---|---|---|
| 11/10/2025 11/10/25 | For Sale | $419,900 | -- | $86 / Sq Ft |
Source: MIBOR Broker Listing Cooperative®
MLS Number: 22072633
APN: 03-96-07-230-000.800-005
- 1311 Crescent Dr
- 1031 Parkside Dr
- 1050 Rockyford Dr
- 1127 Junco Dr
- 3635 River Rd
- 1977 Stella Rock Ct
- 1981 Stella Rock Ct
- 1973 Stella Rock Ct
- 1985 Stella Rock Ct
- 1966 Broadmoor Ln
- 880 Towhee Dr
- 4335 River Rd
- 3191 Sycamore Dr
- 2101 Oneida Ct
- 2230 Sims Dr
- 2403 Fairfax Dr
- 2796 Lafayette Ave
- 3050 Washington St
- 2975 Washington St
- 650 North St
- 2333 Poshard Dr
- 1560 28th St
- 2310 Sims Ct
- 3838 Williamsburg Way
- 1104 Franklin St
- 2410 Charleston Place
- 1182 Quail Run Dr
- 725 Sycamore St
- 818 7th St Unit A
- 850 7th St
- 2350 Thornybrook Dr
- 3390 Carolina St
- 1001 Stonegate Dr
- 725 2nd St
- 200 E Jackson St
- 420 Wint Ln
- 275 N Marr Rd
- 3393 N Country Brook St
- 133 Salzburg Blvd
- 782 Clifty Dr
