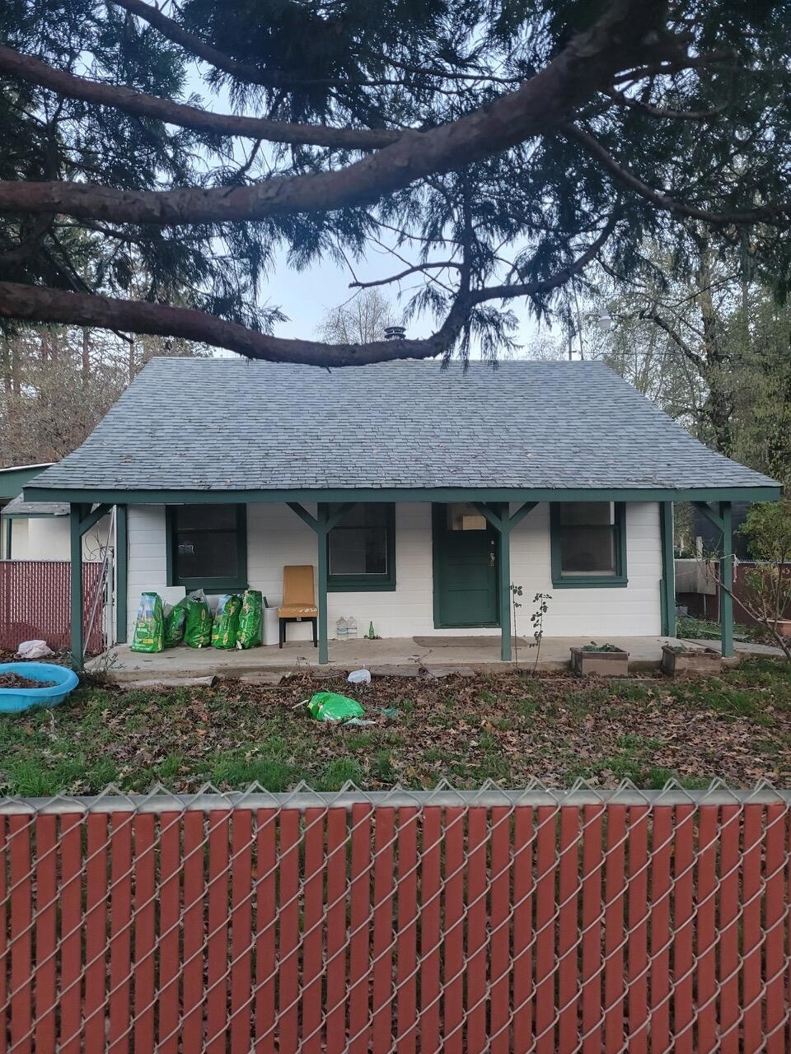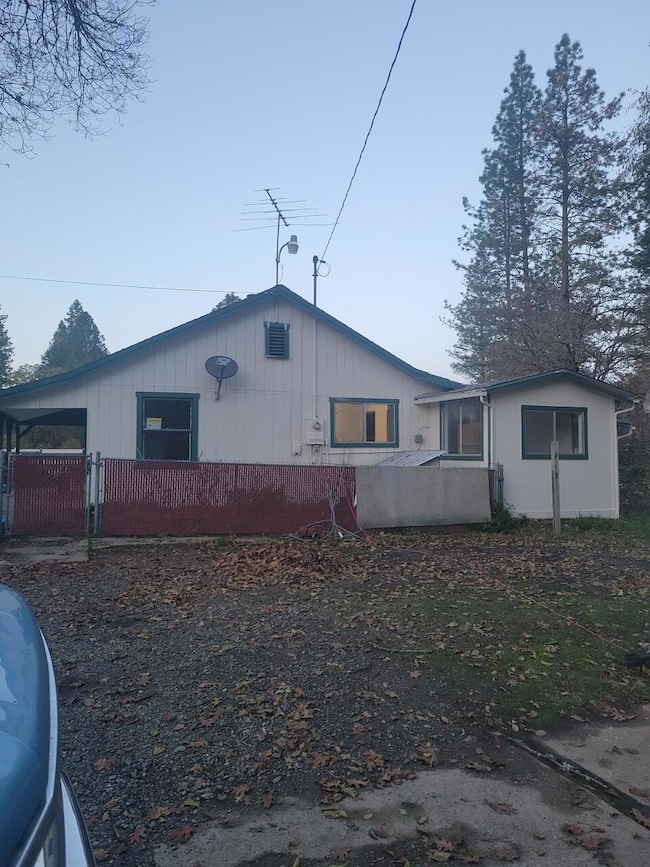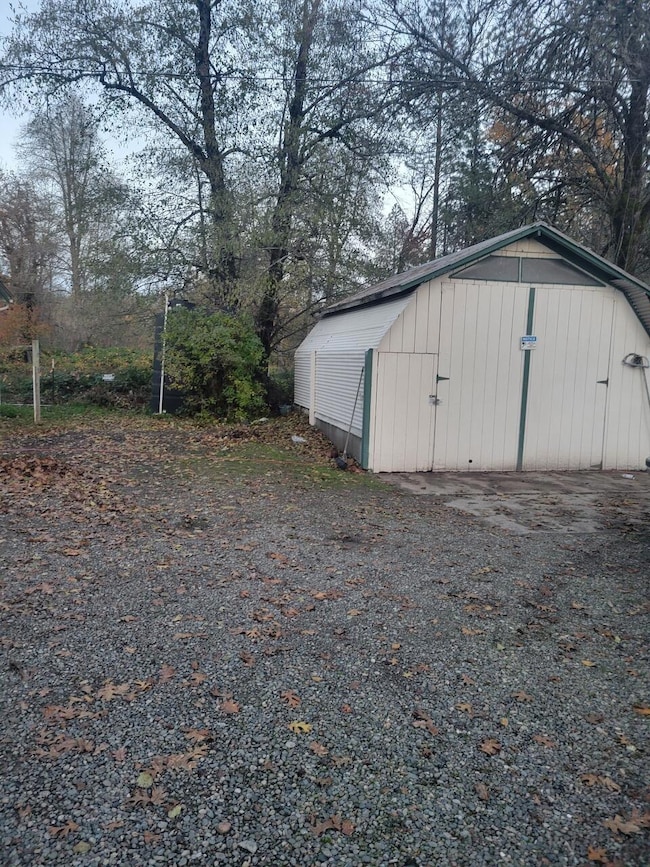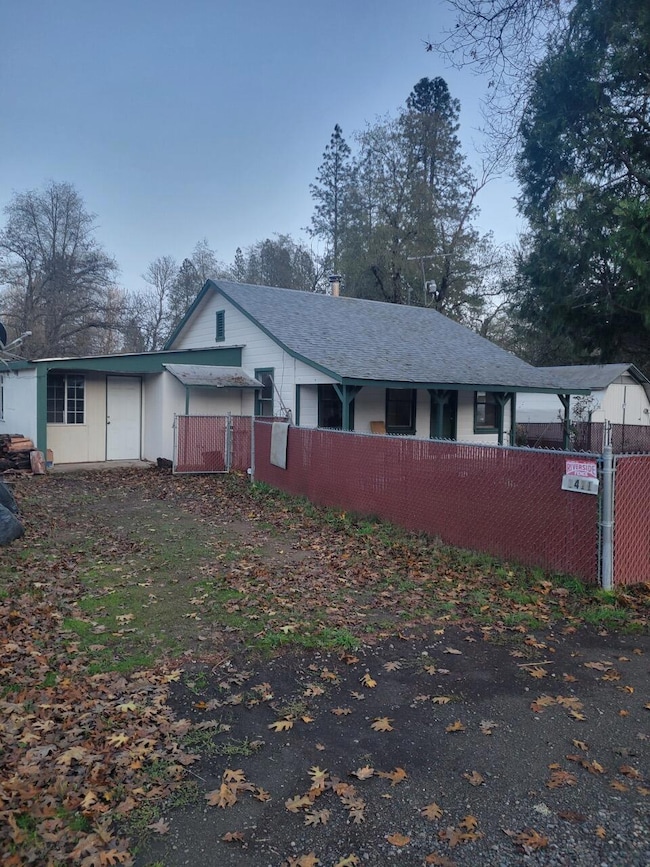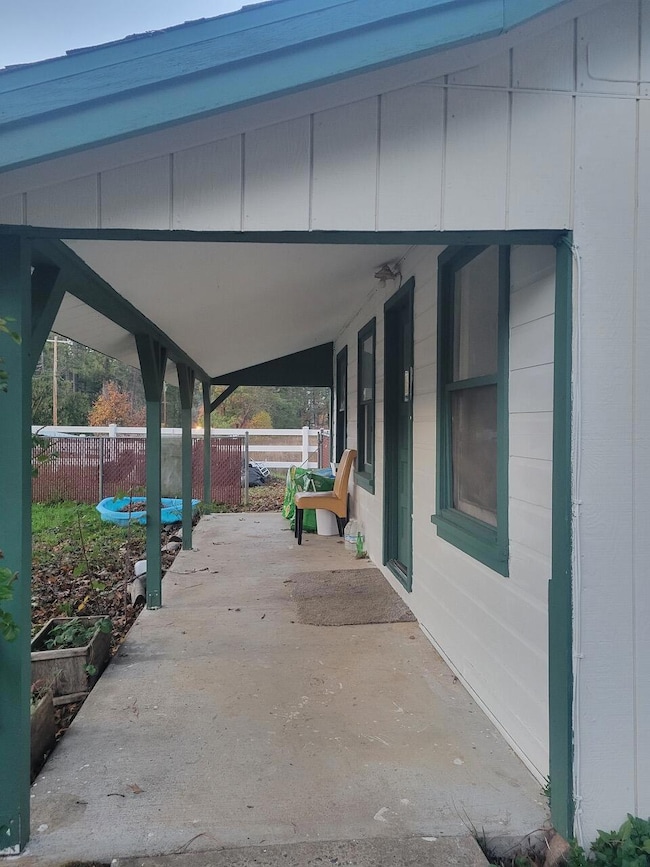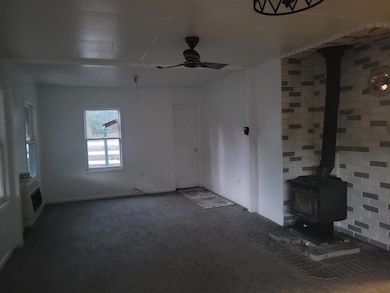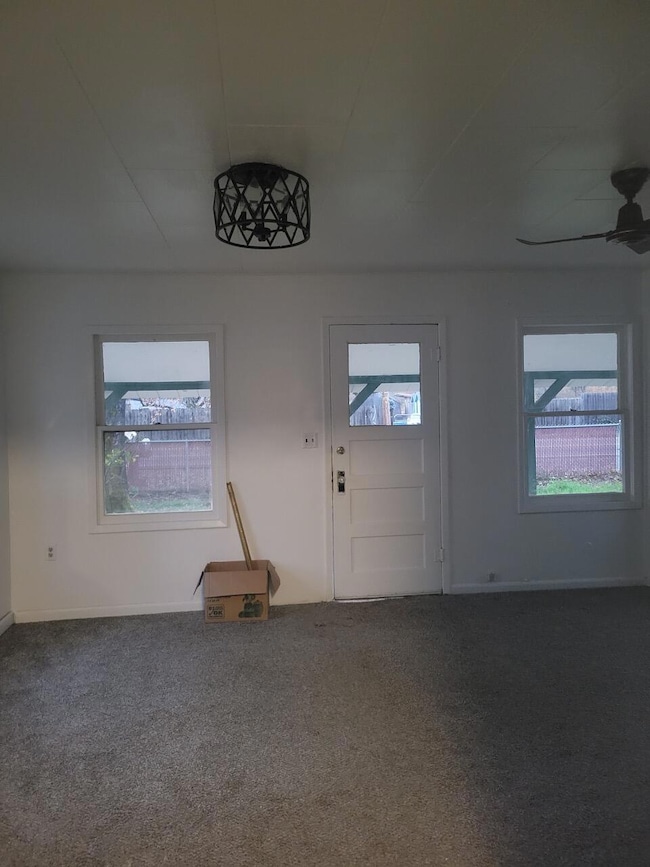1411 Rockydale Rd Cave Junction, OR 97523
Estimated payment $946/month
Highlights
- RV Access or Parking
- No HOA
- Breakfast Area or Nook
- Mountain View
- Cottage
- Wood Frame Window
About This Home
Beautifully maintained home just outside city limits at an incredible price! Attractive and affordable, this charming 2-bed, 1-bath home is conveniently close to town and local amenities, offering the perfect blend of easy living and potential. Step inside to find recent updates, including fresh paint and new laminate flooring. Enjoy a cozy woodstove, abundant natural light in breakfast nook and living areas, and a smart, efficient layout that maximizes space with ample storage. Outside, make use of the covered front porch and fenced front yard. The lot provides room for a garden and outdoor projects with the detached 288 sq ft garage, full fencing, and a gorgeous mature shade tree. Nearby Illinois Valley Forks State Park offers disc golf, walking paths, hiking trails, and river access just minutes away. Clean, move-in ready, and ideal for a first-time homebuyer or an investor seeking a low-maintenance rental. Schedule a showing today before it's gone. Don't miss this opportunity!
Home Details
Home Type
- Single Family
Est. Annual Taxes
- $908
Year Built
- Built in 1943
Lot Details
- 0.29 Acre Lot
- Property fronts an easement
- Level Lot
- Property is zoned Rr5; Rural Res 5 Ac, Rr5; Rural Res 5 Ac
Parking
- 1 Car Detached Garage
- Gravel Driveway
- RV Access or Parking
Home Design
- Cottage
- Block Foundation
- Composition Roof
Interior Spaces
- 944 Sq Ft Home
- 1-Story Property
- Wood Burning Fireplace
- Wood Frame Window
- Living Room
- Mountain Views
- Laundry Room
Kitchen
- Breakfast Area or Nook
- Range
Flooring
- Carpet
- Laminate
Bedrooms and Bathrooms
- 2 Bedrooms
- 1 Full Bathroom
Schools
- Evergreen Elementary School
- Lorna Byrne Middle School
- Illinois Valley High School
Utilities
- No Cooling
- Heating System Uses Wood
- Well
- Septic Tank
Community Details
- No Home Owners Association
Listing and Financial Details
- Assessor Parcel Number R330705
Map
Home Values in the Area
Average Home Value in this Area
Tax History
| Year | Tax Paid | Tax Assessment Tax Assessment Total Assessment is a certain percentage of the fair market value that is determined by local assessors to be the total taxable value of land and additions on the property. | Land | Improvement |
|---|---|---|---|---|
| 2025 | $872 | $86,240 | -- | -- |
| 2024 | $872 | $83,730 | -- | -- |
| 2023 | $768 | $81,300 | $0 | $0 |
| 2022 | $769 | $78,940 | -- | -- |
| 2021 | $722 | $76,650 | $0 | $0 |
| 2020 | $738 | $74,420 | $0 | $0 |
| 2019 | $718 | $72,260 | $0 | $0 |
| 2018 | $726 | $70,160 | $0 | $0 |
| 2017 | $717 | $68,120 | $0 | $0 |
| 2016 | $625 | $66,140 | $0 | $0 |
| 2015 | $610 | $64,220 | $0 | $0 |
| 2014 | $599 | $62,350 | $0 | $0 |
Property History
| Date | Event | Price | List to Sale | Price per Sq Ft |
|---|---|---|---|---|
| 11/15/2025 11/15/25 | Pending | -- | -- | -- |
| 11/13/2025 11/13/25 | For Sale | $165,000 | -- | $175 / Sq Ft |
Purchase History
| Date | Type | Sale Price | Title Company |
|---|---|---|---|
| Warranty Deed | $130,000 | First American Title | |
| Warranty Deed | $105,000 | First American | |
| Special Warranty Deed | $57,000 | First American | |
| Personal Reps Deed | $73,000 | First American Title Company |
Mortgage History
| Date | Status | Loan Amount | Loan Type |
|---|---|---|---|
| Open | $113,100 | New Conventional | |
| Previous Owner | $80,000 | Purchase Money Mortgage |
Source: Oregon Datashare
MLS Number: 220211933
APN: R330705
- 7001 Rockydale Rd
- 211 Barlow St
- 350 Hamilton Ave
- 27562 Redwood Hwy
- 611 S Junction Ave
- 105 Raymond St
- 709 Pinewood Way
- 2056 Rockydale Rd
- 315 S Old Stage Rd
- 455 Addison Ln
- 479 Addison Ln
- 634 Frederick Ct
- 0 Kerby Ave
- 300 Caves Hwy
- 342 Caves Hwy
- 335 Cornett Ln
- 541 Caves Hwy
- 212 Martin Rd
- 28057 Redwood Hwy
- 701 Caves Hwy
