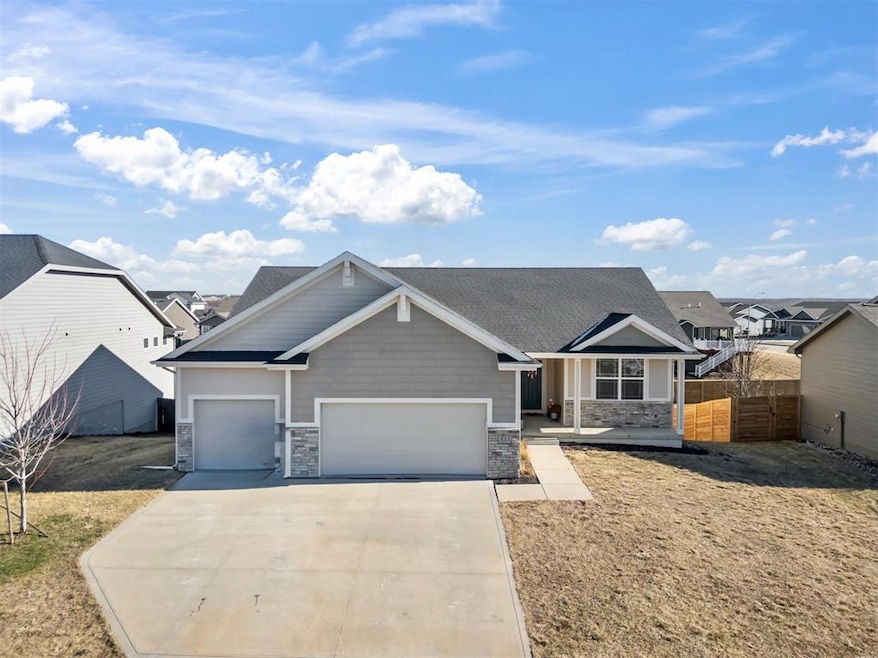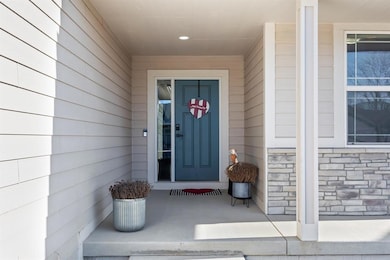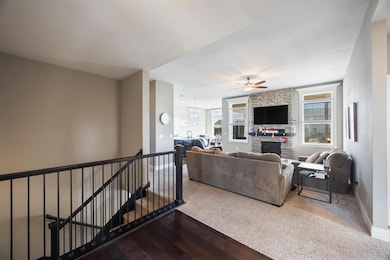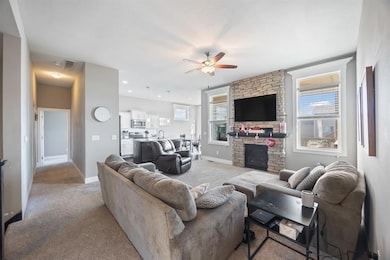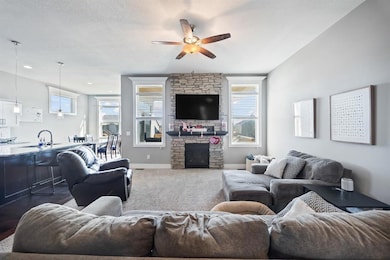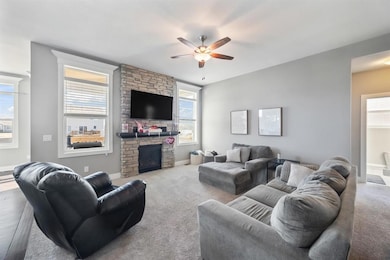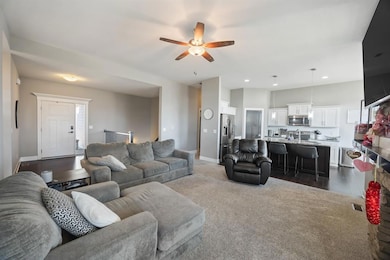
Estimated payment $2,225/month
Highlights
- Ranch Style House
- No HOA
- Tile Flooring
- ADM Middle School Rated A-
- Covered Deck
- Forced Air Heating and Cooling System
About This Home
Located in Adel, just a quick drive to West Des Moines and down the street from the ADM middle and high school campus, sits this 4-bedroom, 3-bathroom home with an ideal layout, 10' ceilings on the main, & unique details. Pull into the oversized driveway and into the 3 car attached garage. The porch with pillars is a perfect place for a rocking chair or swing to enjoy the views of the quiet neighborhood. Inside, the main floor has a great room with a stone fireplace and views of the backyard. Open to the kitchen, this space is perfect for entertaining or cooking dinner as a family. The kitchen includes a separate dining area and a large island with additional seating. The white cabinets and neutral backsplash give a blank canvas for new owners to customize the space. Down the hall are two bedrooms, a full bath with a spacious vanity, the laundry area with convenient access to the garage. Walk into the master and notice the light and airy atmosphere with oversized windows & tray ceiling. The walk-in closet is massive with wrap-around built-ins and room for seating. The ensuite bath has a large shower, soaker tub, double vanity and tons of storage, a true hideaway. Downstairs, find a family room with walk-out access to the backyard, perfect for setting up a home theatre or game room. A fourth bedroom is also on this level with a 3rd bathroom, and plumbing for future wet bar. This home has a thoughtful floor plan and is in a sought-after location. Schedule your showing today.
Home Details
Home Type
- Single Family
Est. Annual Taxes
- $456
Year Built
- Built in 2016
Lot Details
- 10,019 Sq Ft Lot
- Lot Dimensions are 75x135
Home Design
- Ranch Style House
- Asphalt Shingled Roof
- Cement Board or Planked
Interior Spaces
- 1,649 Sq Ft Home
- Gas Log Fireplace
- Dining Area
- Finished Basement
- Walk-Out Basement
- Laundry on main level
Kitchen
- Stove
- Microwave
- Dishwasher
Flooring
- Tile
- Luxury Vinyl Plank Tile
Bedrooms and Bathrooms
Parking
- 3 Car Attached Garage
- Driveway
Additional Features
- Covered Deck
- Forced Air Heating and Cooling System
Community Details
- No Home Owners Association
Listing and Financial Details
- Assessor Parcel Number 1132430019
Map
Home Values in the Area
Average Home Value in this Area
Tax History
| Year | Tax Paid | Tax Assessment Tax Assessment Total Assessment is a certain percentage of the fair market value that is determined by local assessors to be the total taxable value of land and additions on the property. | Land | Improvement |
|---|---|---|---|---|
| 2024 | $524 | $411,550 | $65,000 | $346,550 |
| 2023 | $524 | $337,660 | $65,000 | $272,660 |
| 2022 | $520 | $26,310 | $500 | $25,810 |
| 2021 | $520 | $26,310 | $500 | $25,810 |
| 2020 | $550 | $26,310 | $500 | $25,810 |
| 2019 | $574 | $337,660 | $65,000 | $272,660 |
| 2018 | $574 | $337,660 | $65,000 | $272,660 |
| 2017 | $10 | $311,850 | $65,000 | $246,850 |
| 2016 | $10 | $500 | $500 | $0 |
Property History
| Date | Event | Price | List to Sale | Price per Sq Ft | Prior Sale |
|---|---|---|---|---|---|
| 11/03/2025 11/03/25 | Price Changed | $415,000 | -2.4% | $252 / Sq Ft | |
| 08/19/2025 08/19/25 | Price Changed | $425,000 | -2.3% | $258 / Sq Ft | |
| 07/17/2025 07/17/25 | For Sale | $435,000 | 0.0% | $264 / Sq Ft | |
| 07/16/2025 07/16/25 | Off Market | $435,000 | -- | -- | |
| 01/06/2025 01/06/25 | For Sale | $435,000 | +37.4% | $264 / Sq Ft | |
| 12/02/2016 12/02/16 | Sold | $316,600 | -1.6% | $194 / Sq Ft | View Prior Sale |
| 11/02/2016 11/02/16 | Pending | -- | -- | -- | |
| 03/02/2016 03/02/16 | For Sale | $321,600 | -- | $197 / Sq Ft |
Purchase History
| Date | Type | Sale Price | Title Company |
|---|---|---|---|
| Quit Claim Deed | -- | None Listed On Document | |
| Quit Claim Deed | -- | None Listed On Document | |
| Warranty Deed | $317,000 | None Available |
Mortgage History
| Date | Status | Loan Amount | Loan Type |
|---|---|---|---|
| Previous Owner | $284,940 | Adjustable Rate Mortgage/ARM |
About the Listing Agent

As a real estate agent with over 9 years of experience, I focus on providing a seamless home selling experience while maximizing your results. My aggressive marketing plan combines advanced digital strategies, personalized service, and extensive market knowledge to ensure that your property stands out and attracts the right buyers. I prioritize communication and transparency throughout the entire process, so you can feel confident and informed every step of the way. When you choose me, you're
Adam's Other Listings
Source: Des Moines Area Association of REALTORS®
MLS Number: 709746
APN: 11-32-430-019
- 720 Timberview Dr
- 610 Ellis Cir
- 606 Ellis Cir
- 712 Meadow Rd
- 1730 Roebling Rd
- 1726 Southbridge Dr
- 625 Meadow Rd
- 1731 Southbridge Dr
- 0 Meadow Rd
- 820 Greenwood Hills Dr
- 1404 S 10th St
- 923 S 10th St
- 1417 S 11th St
- TBD 5 Acres Lot 3 Old Portland Rd
- 1813 Strauss Ave
- 2701 Southbridge Dr
- 1920 Roebling Rd
- 1917 Southbridge Dr
- 1203 Lynne Dr
- 1929 Southbridge Dr
- 29456 Old Portland Rd
- 1404 Greene St
- 208 N 11th St
- 1602 Chance Ct
- 2121 Greene St
- 613 Polk St Unit 11
- 395 NW Blackberry St
- 210 Wilson St
- 403 Hatton Ave
- 191 NW Lexington Dr
- 1401 Walnut St Unit 2
- 1003 Elizabeth Place
- 912 Maywood Ln
- 1035 NW Lexi Ln
- 865 NW Sproul Dr
- 1201 Laurel St Unit B
- 350 NW 6th St
- 3681 Jasmine Ln
- 3680 Jasmine Ln
- 3684 Jasmine Ln
