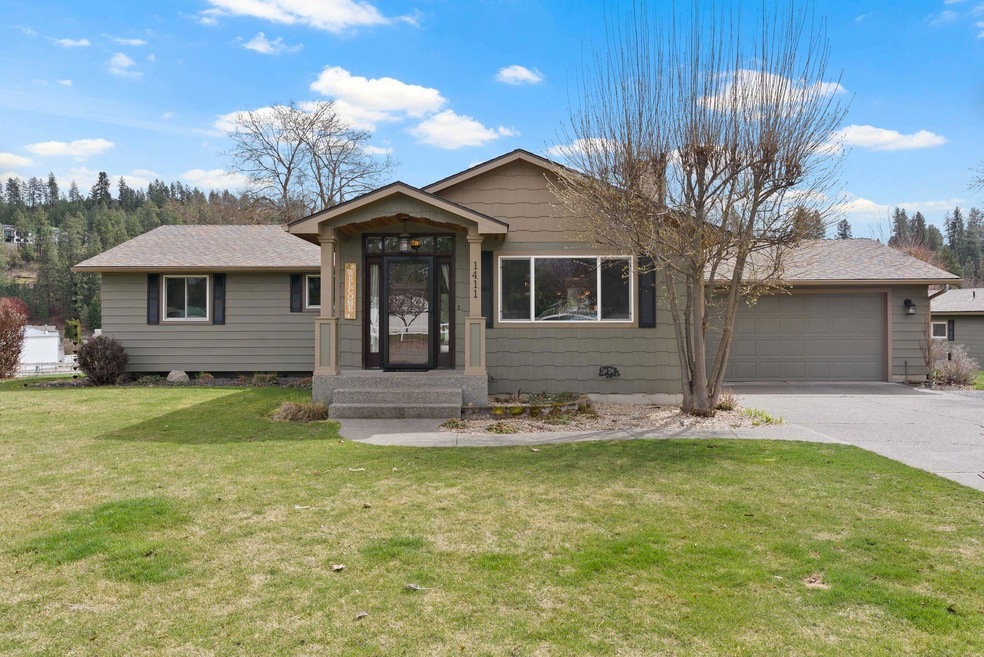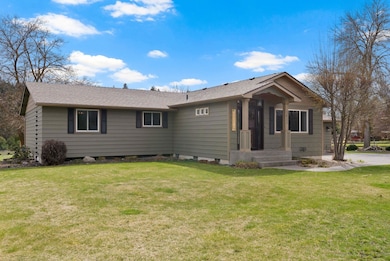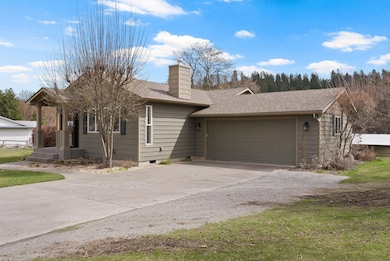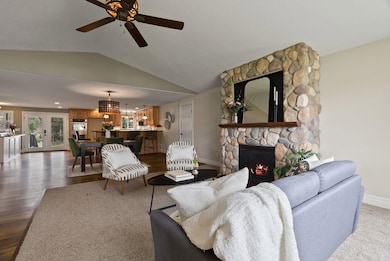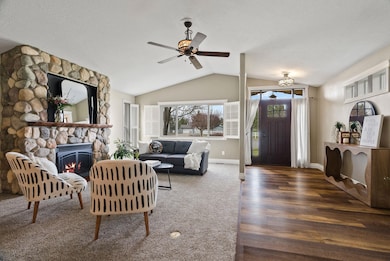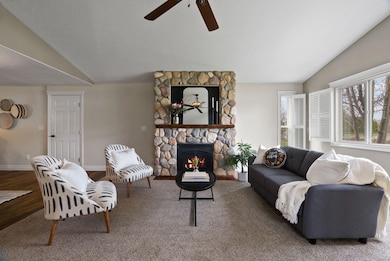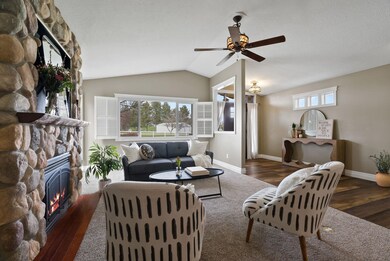
1411 S Limerick Dr Spokane Valley, WA 99037
Highlights
- Guest House
- Territorial View
- Solid Surface Countertops
- 1.03 Acre Lot
- 2 Fireplaces
- No HOA
About This Home
As of April 2025Welcome to this beautifully renovated 4-bed, 3-bath rancher on 1.03 acres! Taken down to the studs in 2007, it boasts new plumbing, electrical, and a stunning kitchen with hickory cabinets and Silestone countertops. The finished basement features a family room with built-in bar, perfect for entertaining. An incredible 40x60 shop insulated and heated, offers endless possibilities. Enjoy the separate guest house with 1 bed, 1 bath, kitchen, and living area. The property includes a charming chicken coop, a fully fenced garden, and a sprinkler system covering the entire acre. This is country living at its finest while being minutes from shopping and dining.
Last Agent to Sell the Property
Coldwell Banker Tomlinson License #21020976 Listed on: 04/01/2025

Home Details
Home Type
- Single Family
Est. Annual Taxes
- $6,779
Year Built
- Built in 1977
Parking
- 2 Car Attached Garage
- Off-Site Parking
Interior Spaces
- 2,640 Sq Ft Home
- 2 Fireplaces
- Territorial Views
- Basement Fills Entire Space Under The House
Kitchen
- Double Oven
- Gas Range
- Dishwasher
- Solid Surface Countertops
- Disposal
Bedrooms and Bathrooms
- 4 Bedrooms
- 3 Bathrooms
Outdoor Features
- Separate Outdoor Workshop
- Shed
Schools
- Evergreen Middle School
- Central Valley High School
Utilities
- Forced Air Heating and Cooling System
- Heat Pump System
- High Speed Internet
Additional Features
- 1.03 Acre Lot
- Guest House
Community Details
- No Home Owners Association
Listing and Financial Details
- Assessor Parcel Number 45244.0705
Ownership History
Purchase Details
Home Financials for this Owner
Home Financials are based on the most recent Mortgage that was taken out on this home.Purchase Details
Home Financials for this Owner
Home Financials are based on the most recent Mortgage that was taken out on this home.Purchase Details
Home Financials for this Owner
Home Financials are based on the most recent Mortgage that was taken out on this home.Purchase Details
Home Financials for this Owner
Home Financials are based on the most recent Mortgage that was taken out on this home.Similar Homes in the area
Home Values in the Area
Average Home Value in this Area
Purchase History
| Date | Type | Sale Price | Title Company |
|---|---|---|---|
| Warranty Deed | $860,000 | None Listed On Document | |
| Warranty Deed | $226,000 | Stewart Title Of Spokane | |
| Quit Claim Deed | $103,985 | First American Title Ins | |
| Warranty Deed | $183,000 | Transnation Title Ins Co |
Mortgage History
| Date | Status | Loan Amount | Loan Type |
|---|---|---|---|
| Previous Owner | $60,000 | Credit Line Revolving | |
| Previous Owner | $207,188 | New Conventional | |
| Previous Owner | $219,500 | Unknown | |
| Previous Owner | $180,800 | New Conventional | |
| Previous Owner | $33,900 | Stand Alone Second | |
| Previous Owner | $195,500 | Fannie Mae Freddie Mac | |
| Previous Owner | $50,000 | Unknown | |
| Previous Owner | $107,000 | Purchase Money Mortgage |
Property History
| Date | Event | Price | Change | Sq Ft Price |
|---|---|---|---|---|
| 04/25/2025 04/25/25 | Sold | $860,000 | +7.6% | $326 / Sq Ft |
| 04/07/2025 04/07/25 | Pending | -- | -- | -- |
| 04/01/2025 04/01/25 | For Sale | $799,000 | -- | $303 / Sq Ft |
Tax History Compared to Growth
Tax History
| Year | Tax Paid | Tax Assessment Tax Assessment Total Assessment is a certain percentage of the fair market value that is determined by local assessors to be the total taxable value of land and additions on the property. | Land | Improvement |
|---|---|---|---|---|
| 2024 | $6,779 | $641,200 | $120,000 | $521,200 |
| 2023 | $5,647 | $632,200 | $120,000 | $512,200 |
| 2022 | $5,011 | $595,200 | $95,000 | $500,200 |
| 2021 | $4,970 | $400,400 | $58,000 | $342,400 |
| 2020 | $3,940 | $321,800 | $58,000 | $263,800 |
| 2019 | $3,425 | $292,000 | $53,000 | $239,000 |
| 2018 | $3,732 | $264,400 | $53,000 | $211,400 |
| 2017 | $3,442 | $248,200 | $53,000 | $195,200 |
| 2016 | $3,503 | $245,000 | $53,000 | $192,000 |
| 2015 | $3,224 | $221,400 | $53,000 | $168,400 |
| 2014 | -- | $215,500 | $53,000 | $162,500 |
| 2013 | -- | $0 | $0 | $0 |
Agents Affiliated with this Home
-
Shannon Beckner

Seller's Agent in 2025
Shannon Beckner
Coldwell Banker Tomlinson
(509) 710-4843
2 in this area
48 Total Sales
-
Pam Reilly

Buyer's Agent in 2025
Pam Reilly
Realty One Group Eclipse
(509) 998-4887
5 in this area
52 Total Sales
Map
Source: Spokane Association of REALTORS®
MLS Number: 202514236
APN: 45244.0705
- 16224 E 16th Ave
- 1407 S Shamrock St
- 858 S Shelley Lake Ln
- 16221 E 9th Ln
- 854 S Shelley Lake Ln
- 16925 E 15th Ln
- 16924 E 16th Ave
- 821 S Steen Rd
- 2205 S Conklin Rd
- 1503 S Aspen Ct
- 2109 S Steen Rd
- 2108 S Timberlane Dr
- 1420 S Bell Rd
- 16014 E 5th Ln
- 15718 E 21st Ct
- 332 S Shelley Lake Ln
- 2307 S Steen Rd
- 1946 S Century Ln
- 1616 S Morningside Heights Dr
- 1610 S Newer Ln
