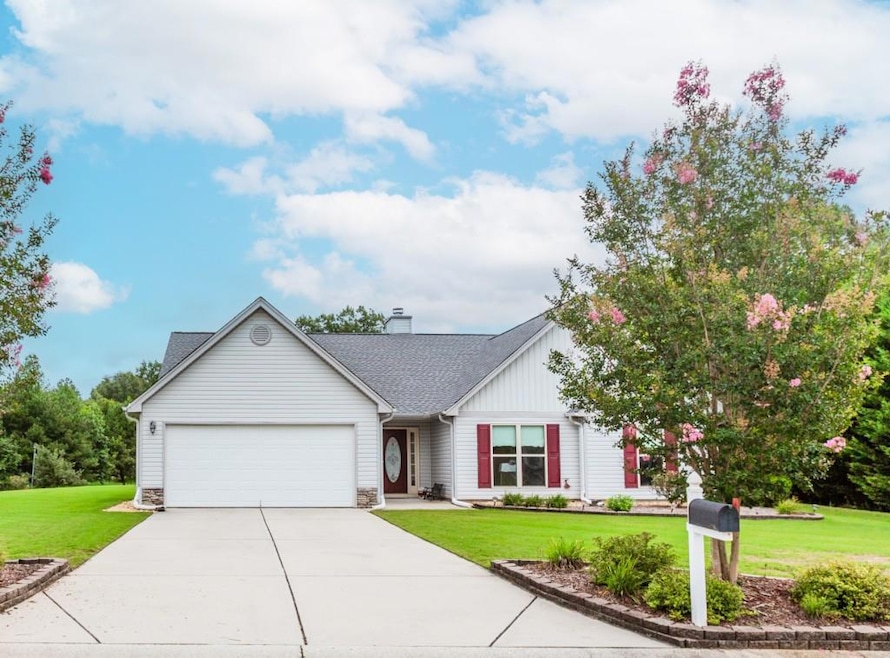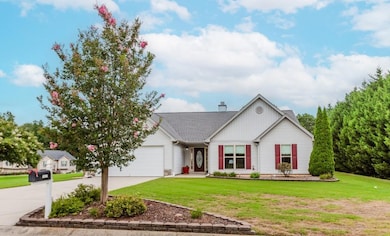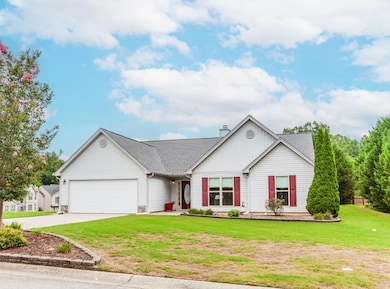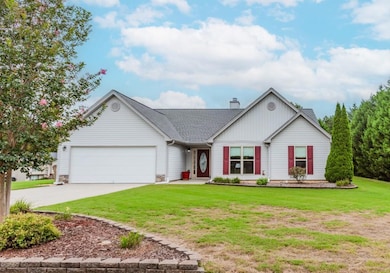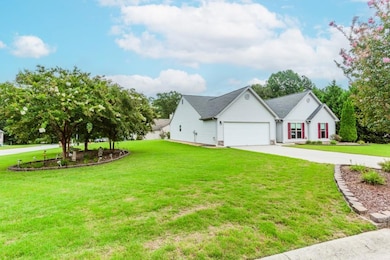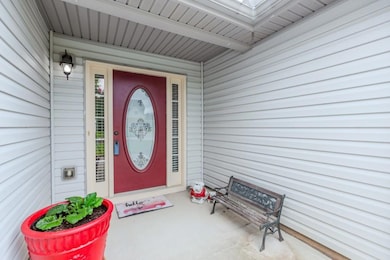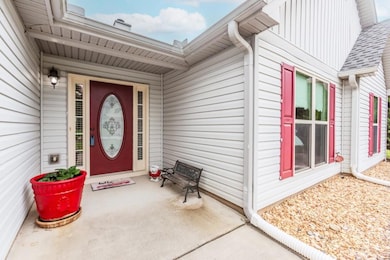1411 Silvergate Way Winder, GA 30680
Estimated payment $2,214/month
Highlights
- Craftsman Architecture
- Wood Flooring
- Corner Lot
- Cathedral Ceiling
- Sun or Florida Room
- Great Room
About This Home
Charming Craftsman on a Beautiful Corner Lot! This stunning 4-bedroom, 2-bath Craftsman home blends timeless style with modern upgrades. Inside, you'll find all-new flooring throughout, a bright sunroom perfect for relaxing, and a dream kitchen featuring a large island, pantry, custom pull-out cabinets, stainless steel appliances, tile backsplash, and granite countertops. The inviting family room centers around a cozy fireplace, while the master suite offers a peaceful retreat with a tray ceiling, walk-in closet, and a luxurious bath with a double vanity, separate garden tub, and shower. Step outside to enjoy a lovely patio ideal for entertaining and the curb appeal of a professionally landscaped corner lot. With a 2-car garage and thoughtful updates, this home is move-in ready and full of charm!
Home Details
Home Type
- Single Family
Est. Annual Taxes
- $1,970
Year Built
- Built in 2013
Lot Details
- 0.29 Acre Lot
- Property fronts a county road
- Landscaped
- Corner Lot
- Level Lot
Parking
- 2 Car Attached Garage
- Driveway
Home Design
- Craftsman Architecture
- Ranch Style House
- Slab Foundation
- Composition Roof
- Stone Siding
- Vinyl Siding
Interior Spaces
- 2,250 Sq Ft Home
- Tray Ceiling
- Cathedral Ceiling
- Ceiling Fan
- Factory Built Fireplace
- Insulated Windows
- Entrance Foyer
- Family Room with Fireplace
- Great Room
- Breakfast Room
- Formal Dining Room
- Sun or Florida Room
- Wood Flooring
- Fire and Smoke Detector
Kitchen
- Electric Range
- Microwave
- Dishwasher
- Solid Surface Countertops
- Wood Stained Kitchen Cabinets
Bedrooms and Bathrooms
- 4 Main Level Bedrooms
- Walk-In Closet
- 2 Full Bathrooms
- Dual Vanity Sinks in Primary Bathroom
- Separate Shower in Primary Bathroom
- Soaking Tub
Laundry
- Laundry Room
- Laundry in Hall
Outdoor Features
- Patio
Schools
- Yargo Elementary School
- Haymon-Morris Middle School
- Apalachee High School
Utilities
- Cooling Available
- Air Source Heat Pump
- Underground Utilities
- 220 Volts
- High Speed Internet
- Phone Available
- Cable TV Available
Community Details
- Avalon Village Subdivision
Listing and Financial Details
- Legal Lot and Block 53 / A
- Assessor Parcel Number XX052H 053
Map
Home Values in the Area
Average Home Value in this Area
Tax History
| Year | Tax Paid | Tax Assessment Tax Assessment Total Assessment is a certain percentage of the fair market value that is determined by local assessors to be the total taxable value of land and additions on the property. | Land | Improvement |
|---|---|---|---|---|
| 2024 | $1,969 | $132,376 | $24,000 | $108,376 |
| 2023 | $1,573 | $132,776 | $24,000 | $108,776 |
| 2022 | $1,037 | $88,940 | $16,000 | $72,940 |
| 2021 | $852 | $80,153 | $16,000 | $64,153 |
| 2020 | $843 | $80,153 | $16,000 | $64,153 |
| 2019 | $734 | $80,153 | $16,000 | $64,153 |
| 2018 | $787 | $75,250 | $14,400 | $60,850 |
| 2017 | $1,718 | $58,993 | $14,400 | $44,593 |
| 2016 | $560 | $57,216 | $14,400 | $42,816 |
| 2015 | $666 | $57,649 | $14,400 | $43,249 |
| 2014 | $488 | $52,657 | $9,408 | $43,249 |
| 2013 | -- | $4,000 | $4,000 | $0 |
Property History
| Date | Event | Price | List to Sale | Price per Sq Ft | Prior Sale |
|---|---|---|---|---|---|
| 09/04/2025 09/04/25 | Price Changed | $389,000 | -2.5% | $173 / Sq Ft | |
| 08/08/2025 08/08/25 | For Sale | $399,000 | 0.0% | $177 / Sq Ft | |
| 08/08/2025 08/08/25 | For Sale | $399,000 | +207.2% | $177 / Sq Ft | |
| 05/02/2013 05/02/13 | Sold | $129,900 | 0.0% | $58 / Sq Ft | View Prior Sale |
| 03/04/2013 03/04/13 | Pending | -- | -- | -- | |
| 03/04/2013 03/04/13 | For Sale | $129,900 | -- | $58 / Sq Ft |
Purchase History
| Date | Type | Sale Price | Title Company |
|---|---|---|---|
| Warranty Deed | $129,900 | -- | |
| Warranty Deed | $32,500 | -- | |
| Deed | $2,200 | -- | |
| Deed | $2,300 | -- | |
| Deed | -- | -- | |
| Deed | -- | -- |
Source: First Multiple Listing Service (FMLS)
MLS Number: 7629706
APN: XX052H-053
- 874 Evergreen Rd
- 812 Kendall Park Dr
- 116 Dolcetto Dr
- 942 Evergreen Rd
- 1506 Farmington Way
- 1757 Miller Springs Dr
- 1760 Miller Springs Dr
- 2126 Crown Park Dr
- 712 Kings Ct
- 1757 Maxey Ln
- 1921 Roxey Ln
- 202 Hynes St
- 243 Casteel Ln
- 145 Hargrave Ave
- 546 Otway Lp
- 534 Otway Lp
- 114 Feeney St
- 1938 Roxey Ln
- 334 Silverleaf Trail
- 145 Alexander Ln
