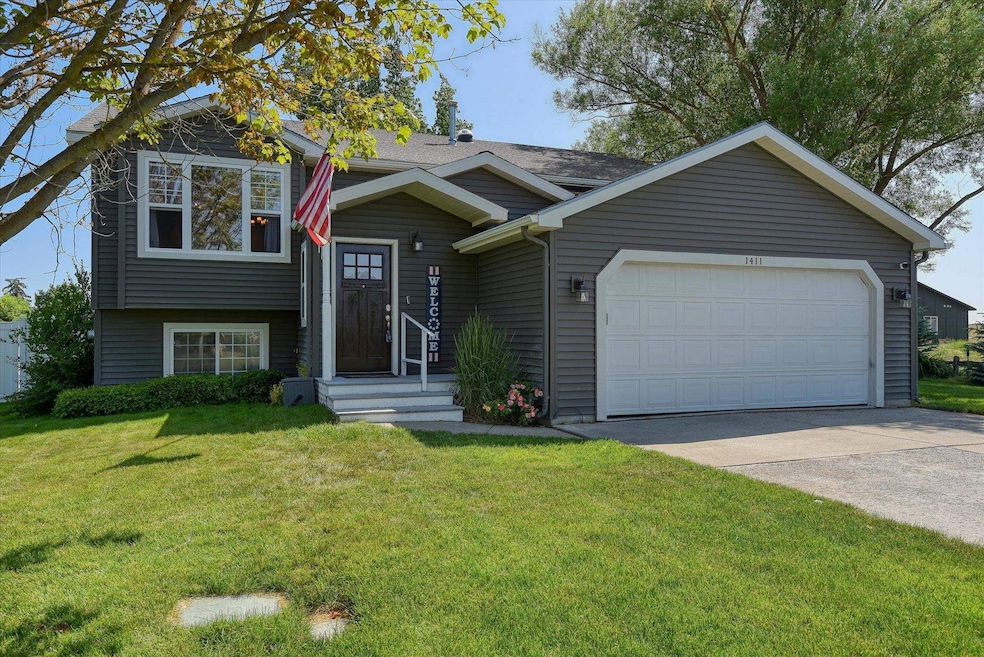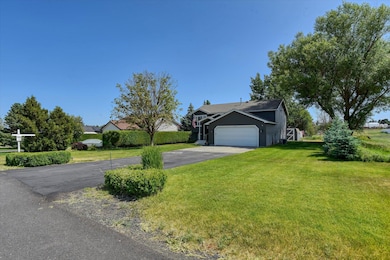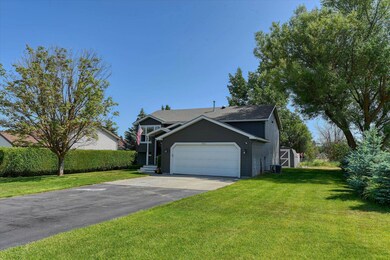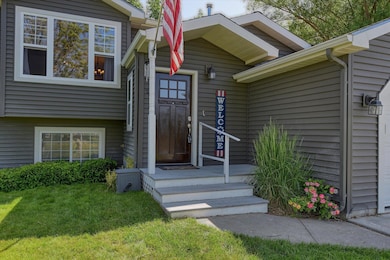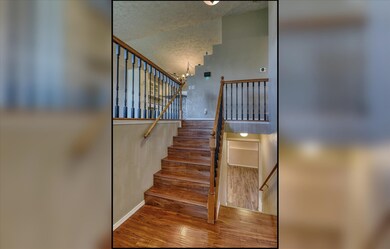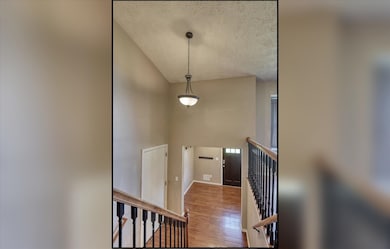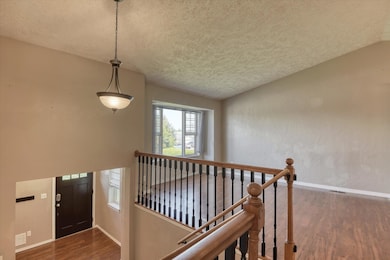1411 Sinclair St Davenport, WA 99122
Estimated payment $2,419/month
Highlights
- Deck
- Traditional Architecture
- Wood Flooring
- Davenport Elementary School Rated A-
- Cathedral Ceiling
- No HOA
About This Home
Beautifully maintained and move in ready! This 5 bed/3bath home is in the heart of Davenport. Greet your guests in the bright and spacious entry. Moving upstairs you're greeted with a bright kitchen with SS appliances, elevated eating bar and tons of cabinet and pantry space. The dining area flows nicely from the kitchen for those full house holiday gatherings. The family room has lots of natural light shining through the 5 large windows and double slider. The upstairs is completed by 2 bedrooms and a full bath. Downstairs starts with another cozy family room, 2 additional bedrooms, an office, laundry, and full bath. The primary suite has a double closet and a walk in closet with lots of cabinet space, double sinks, large walk in tile shower, and an entrance to the backyard. The backyard boasts a storage shed, kids place center, room for a fire pit and access to the upper wood deck for that perfect summer BBQ!
Listing Agent
Kelly Right Real Estate of Spokane License #112581 Listed on: 06/17/2025
Home Details
Home Type
- Single Family
Est. Annual Taxes
- $3,139
Year Built
- Built in 1993
Lot Details
- 7,405 Sq Ft Lot
- Fenced Yard
- Level Lot
- Sprinkler System
Parking
- 3 Car Attached Garage
- Garage Door Opener
- Off-Site Parking
Home Design
- Traditional Architecture
- Split Foyer
- Vinyl Siding
Interior Spaces
- 2,670 Sq Ft Home
- 1-Story Property
- Cathedral Ceiling
- Vinyl Clad Windows
- Wood Flooring
Kitchen
- Free-Standing Range
- Microwave
- Dishwasher
- Disposal
Bedrooms and Bathrooms
- 5 Bedrooms
- 3 Bathrooms
Laundry
- Dryer
- Washer
Basement
- Basement Fills Entire Space Under The House
- Basement with some natural light
Outdoor Features
- Deck
Schools
- Davenport Middle School
- Davenport High School
Utilities
- Forced Air Heating and Cooling System
- Heat Pump System
Community Details
- No Home Owners Association
Listing and Financial Details
- Assessor Parcel Number 0304065001010
Map
Home Values in the Area
Average Home Value in this Area
Tax History
| Year | Tax Paid | Tax Assessment Tax Assessment Total Assessment is a certain percentage of the fair market value that is determined by local assessors to be the total taxable value of land and additions on the property. | Land | Improvement |
|---|---|---|---|---|
| 2025 | $3,139 | $300,260 | $36,400 | $263,860 |
| 2024 | $3,139 | $300,260 | $36,400 | $263,860 |
| 2023 | $3,307 | $300,260 | $36,400 | $263,860 |
| 2022 | $4,163 | $300,260 | $15,000 | $285,260 |
| 2021 | $4,237 | $300,260 | $15,000 | $285,260 |
| 2019 | $2,393 | $169,180 | $15,000 | $154,180 |
| 2018 | $2,614 | $169,180 | $15,000 | $154,180 |
| 2017 | $2,529 | $169,180 | $15,000 | $154,180 |
| 2015 | -- | $169,180 | $15,000 | $154,180 |
| 2013 | -- | $104,000 | $15,000 | $89,000 |
Property History
| Date | Event | Price | List to Sale | Price per Sq Ft | Prior Sale |
|---|---|---|---|---|---|
| 11/07/2025 11/07/25 | Price Changed | $410,000 | -3.5% | $154 / Sq Ft | |
| 09/12/2025 09/12/25 | Price Changed | $425,000 | -1.2% | $159 / Sq Ft | |
| 08/01/2025 08/01/25 | Price Changed | $430,000 | -4.4% | $161 / Sq Ft | |
| 06/17/2025 06/17/25 | For Sale | $450,000 | +45.2% | $169 / Sq Ft | |
| 01/18/2021 01/18/21 | Sold | $310,000 | -8.8% | $116 / Sq Ft | View Prior Sale |
| 12/01/2020 12/01/20 | Pending | -- | -- | -- | |
| 10/15/2020 10/15/20 | For Sale | $339,900 | -- | $127 / Sq Ft |
Purchase History
| Date | Type | Sale Price | Title Company |
|---|---|---|---|
| Deed | $150,000 | -- |
Source: Spokane Association of REALTORS®
MLS Number: 202518833
APN: 0304-065-001010
- 1032 Morgan St
- 1104 Merriam St
- Nka Timber Bay Rd
- 1014 Washington St
- 710 Marshall St
- 601 Lincoln St
- 000 Washington 28
- 0 Washington 28
- TBD Marshall St
- 401 4th St
- 314 Merriam St
- 314 Marshall St
- 312 Marshall St
- 37413 Main St E
- 38220 Fitness Ln E
- 38250 Fitness Ln E
- 38230 Fitness Ln E
- 35100 State Route 2 E
- 28120 Wild Rose Ln N
- Tract E Meadow Lane Rd
