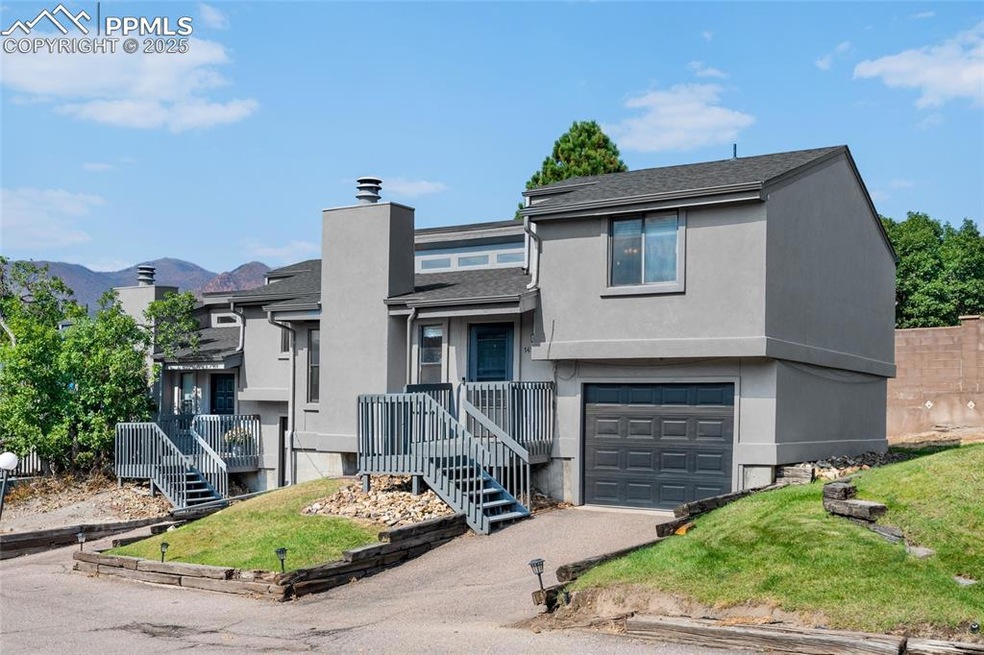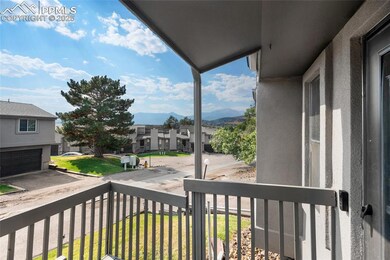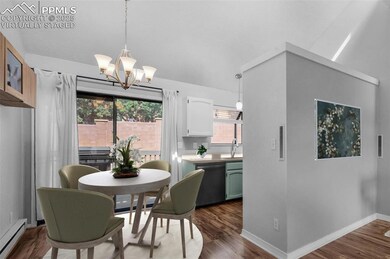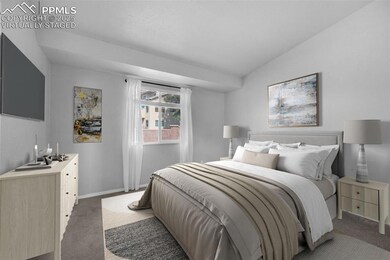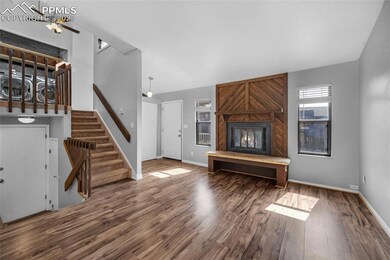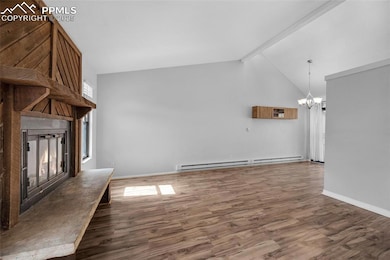
1411 Territory Trail Colorado Springs, CO 80919
Pinon Valley NeighborhoodHighlights
- Views of Pikes Peak
- Deck
- Vaulted Ceiling
- Chipeta Elementary School Rated A-
- Property is near a park
- End Unit
About This Home
As of February 2025Incredible Mountain Views and Outdoor Access in Territory North – Located just steps from Ute Valley Park, this beautifully maintained townhome offers unmatched access to hiking, biking, and wildlife while boasting a spacious layout and modern updates. Inside, vaulted ceilings and stylish vinyl plank floors enhance the open living and dining spaces, creating a bright, welcoming atmosphere. A striking wood-burning fireplace with a floor-to-ceiling wood accent surround and stone hearth brings warmth and charm to the living room. The kitchen stands out with its unique green and white cabinetry, updated appliances, and a garden window—ideal for fresh herbs or enjoying natural light. Sliding doors open to a charming outdoor space, ideal for a morning coffee or quiet evenings. The upper level includes two bedrooms, one a flexible loft-style space ideal for an office, playroom, or guest room. The primary bedroom features a walk-in closet and direct access to a full bath. A convenient half bath is located on the lower level. The attached one-car garage includes a convenient walk-in-closet-sized storage area, offering ample space for tools, outdoor gear, or seasonal items. Additionally, the garage features a newly installed 50A EV charging station, offering convenient at-home charging for electric vehicles. Recent updates include new rocks and runoff protection around the building (2022). Situated minutes from Garden of the Gods, dining, shopping, and I-25, this move-in-ready townhome combines modern comfort, thoughtful design, and unbeatable location for outdoor enthusiasts and those seeking convenience. Home is being sold as-is. 3 virtually staged photos included.
Last Agent to Sell the Property
Karen Darilek
Redfin Corporation Brokerage Phone: 303-909-6714 Listed on: 01/03/2025

Last Buyer's Agent
Non Member
Non Member
Townhouse Details
Home Type
- Townhome
Est. Annual Taxes
- $659
Year Built
- Built in 1982
Lot Details
- 1,307 Sq Ft Lot
- Open Space
- End Unit
- Back Yard Fenced
HOA Fees
- $382 Monthly HOA Fees
Parking
- 1 Car Attached Garage
- Driveway
Property Views
- Pikes Peak
- Mountain
Home Design
- Tri-Level Property
- Shingle Roof
Interior Spaces
- 880 Sq Ft Home
- Vaulted Ceiling
- Skylights
Kitchen
- Microwave
- Dishwasher
- Disposal
Flooring
- Carpet
- Luxury Vinyl Tile
Bedrooms and Bathrooms
- 2 Bedrooms
Laundry
- Laundry on upper level
- Dryer
- Washer
Location
- Property is near a park
- Property is near shops
Utilities
- No Cooling
- Forced Air Heating System
- Baseboard Heating
Additional Features
- Remote Devices
- Deck
Community Details
Recreation
- Park
- Hiking Trails
Ownership History
Purchase Details
Home Financials for this Owner
Home Financials are based on the most recent Mortgage that was taken out on this home.Purchase Details
Home Financials for this Owner
Home Financials are based on the most recent Mortgage that was taken out on this home.Purchase Details
Home Financials for this Owner
Home Financials are based on the most recent Mortgage that was taken out on this home.Purchase Details
Home Financials for this Owner
Home Financials are based on the most recent Mortgage that was taken out on this home.Purchase Details
Home Financials for this Owner
Home Financials are based on the most recent Mortgage that was taken out on this home.Purchase Details
Home Financials for this Owner
Home Financials are based on the most recent Mortgage that was taken out on this home.Purchase Details
Home Financials for this Owner
Home Financials are based on the most recent Mortgage that was taken out on this home.Purchase Details
Home Financials for this Owner
Home Financials are based on the most recent Mortgage that was taken out on this home.Purchase Details
Home Financials for this Owner
Home Financials are based on the most recent Mortgage that was taken out on this home.Purchase Details
Home Financials for this Owner
Home Financials are based on the most recent Mortgage that was taken out on this home.Purchase Details
Home Financials for this Owner
Home Financials are based on the most recent Mortgage that was taken out on this home.Purchase Details
Home Financials for this Owner
Home Financials are based on the most recent Mortgage that was taken out on this home.Purchase Details
Purchase Details
Purchase Details
Purchase Details
Similar Homes in Colorado Springs, CO
Home Values in the Area
Average Home Value in this Area
Purchase History
| Date | Type | Sale Price | Title Company |
|---|---|---|---|
| Special Warranty Deed | $255,000 | None Listed On Document | |
| Warranty Deed | $265,000 | -- | |
| Special Warranty Deed | $200,000 | Capital Title | |
| Warranty Deed | $155,000 | Land Title Guarantee Co | |
| Warranty Deed | $123,000 | Land Title Guarantee Co | |
| Warranty Deed | $117,500 | Unified Title Company | |
| Warranty Deed | $95,000 | Heritage Title | |
| Special Warranty Deed | $78,200 | Htco | |
| Trustee Deed | -- | None Available | |
| Warranty Deed | $97,500 | Land Title | |
| Warranty Deed | $67,500 | -- | |
| Quit Claim Deed | -- | -- | |
| Deed | $58,100 | -- | |
| Deed | -- | -- | |
| Deed | -- | -- | |
| Deed | -- | -- |
Mortgage History
| Date | Status | Loan Amount | Loan Type |
|---|---|---|---|
| Open | $216,750 | New Conventional | |
| Previous Owner | $251,750 | Balloon | |
| Previous Owner | $7,855 | Stand Alone Second | |
| Previous Owner | $196,377 | FHA | |
| Previous Owner | $152,192 | FHA | |
| Previous Owner | $116,850 | New Conventional | |
| Previous Owner | $94,000 | New Conventional | |
| Previous Owner | $93,279 | FHA | |
| Previous Owner | $76,783 | FHA | |
| Previous Owner | $11,000 | Credit Line Revolving | |
| Previous Owner | $82,800 | Unknown | |
| Previous Owner | $35,000 | Credit Line Revolving | |
| Previous Owner | $60,750 | No Value Available |
Property History
| Date | Event | Price | Change | Sq Ft Price |
|---|---|---|---|---|
| 02/21/2025 02/21/25 | Sold | $255,000 | -1.9% | $290 / Sq Ft |
| 01/27/2025 01/27/25 | Pending | -- | -- | -- |
| 01/25/2025 01/25/25 | Price Changed | $260,000 | -1.9% | $295 / Sq Ft |
| 01/03/2025 01/03/25 | For Sale | $265,000 | 0.0% | $301 / Sq Ft |
| 09/23/2022 09/23/22 | Off Market | $265,000 | -- | -- |
| 09/15/2022 09/15/22 | Sold | $265,000 | -1.9% | $301 / Sq Ft |
| 08/02/2022 08/02/22 | Pending | -- | -- | -- |
| 07/31/2022 07/31/22 | Price Changed | $270,000 | -1.8% | $307 / Sq Ft |
| 07/08/2022 07/08/22 | For Sale | $275,000 | +3.8% | $313 / Sq Ft |
| 06/27/2022 06/27/22 | Off Market | $265,000 | -- | -- |
| 06/23/2022 06/23/22 | For Sale | $275,000 | -- | $313 / Sq Ft |
Tax History Compared to Growth
Tax History
| Year | Tax Paid | Tax Assessment Tax Assessment Total Assessment is a certain percentage of the fair market value that is determined by local assessors to be the total taxable value of land and additions on the property. | Land | Improvement |
|---|---|---|---|---|
| 2024 | $659 | $18,170 | $4,010 | $14,160 |
| 2023 | $659 | $18,170 | $4,010 | $14,160 |
| 2022 | $745 | $13,310 | $2,810 | $10,500 |
| 2021 | $808 | $13,700 | $2,900 | $10,800 |
| 2020 | $705 | $10,380 | $2,070 | $8,310 |
| 2019 | $701 | $10,380 | $2,070 | $8,310 |
| 2018 | $634 | $8,640 | $1,370 | $7,270 |
| 2017 | $600 | $8,640 | $1,370 | $7,270 |
| 2016 | $475 | $8,190 | $1,430 | $6,760 |
| 2015 | $473 | $8,190 | $1,430 | $6,760 |
| 2014 | $478 | $7,950 | $1,190 | $6,760 |
Agents Affiliated with this Home
-
K
Seller's Agent in 2025
Karen Darilek
Redfin Corporation
(719) 355-9182
-
N
Buyer's Agent in 2025
Non Member
Non Member
-
Carmen Molitor

Seller's Agent in 2022
Carmen Molitor
RE/MAX
(719) 351-4835
3 in this area
150 Total Sales
-
Emerson Lawrence

Seller Co-Listing Agent in 2022
Emerson Lawrence
RE/MAX
3 in this area
75 Total Sales
Map
Source: Pikes Peak REALTOR® Services
MLS Number: 7581291
APN: 73231-08-022
- 1426 Territory Trail
- 5130 Sevenoaks Dr
- 1670 Pinon Glen Cir
- 4961 Cliff Point Cir W
- 5208 Pinon Valley Rd
- 5232 Cliff Point Cir W
- 0 Centennial Blvd
- 1045 Golden Hills Rd
- 1055 Hunters Ridge Dr
- 935 Point of the Pines Dr
- 5145 Golden Hills Ct
- 5573 Tamworth Dr
- 1660 Maitland Ct
- 1616 Maitland Ct
- 5435 Setters Way
- 670 Popes Valley Dr
- 4774 Granby Cir
- 5714 Villa Lorenzo Dr
- 5818 Villa Lorenzo Dr
- 5849 Chokecherry Dr
