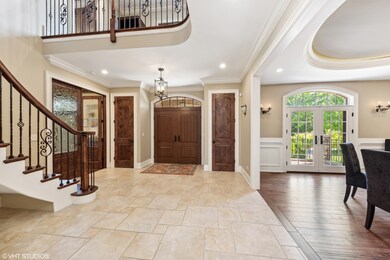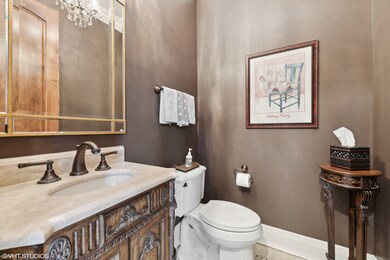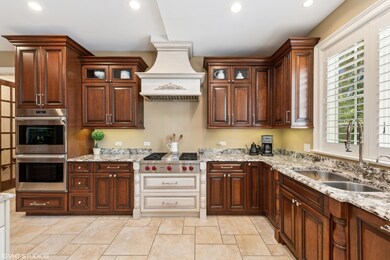
1411 Tuscany Ct Glenview, IL 60025
Estimated Value: $2,187,620 - $2,324,000
Highlights
- Home Theater
- In Ground Pool
- Open Floorplan
- Pleasant Ridge Elementary School Rated A-
- Heated Floors
- Fireplace in Primary Bedroom
About This Home
As of September 2023One of the most iconic homes Glenview has to offer. Not a single detail was overlooked in this remarkable residence amplifying the casual yet luxe lifestyle with exquisite finishes, understated warmth and elegance through-out. Sprawling floor plan boasting a grand two story entryway, incredible great room appointed with serving station, floor to ceiling windows and fireplace. Distinguished formal dining room with butlers pantry and first floor office. Incomparable designer kitchen featuring furniture grade cabinetry, granite countertops, professional grade appliances, oversized island with breakfast bar and eating area. Exclusive first floor primary suite with his/hers walk-in closets and spa like bath. Jaw dropping basement offers entertainers paradise: fabulous bar with every amenity possible, game area, recreation room, movie room, in-home gym, additional bedroom, bath and storage. Backyard oasis with welcoming outdoor entertainment options: sprawling brick paver patio, in-ground pool with spill over hot tub, outdoor fire pit area, meticulous professional landscaped grounds and irrigation system. First and second floor laundry facilities, elevator, deluxe mudroom with loads of storage, heated driveway, whole house generator, soaring ceilings throughout, Knotty Alder woodwork, Hickory Denali flooring throughout and the list goes on! Truly one of a kind. PLEASE NOTE: Primary suite is on the first floor
Last Agent to Sell the Property
@properties Christie's International Real Estate License #475146842 Listed on: 07/13/2023

Home Details
Home Type
- Single Family
Est. Annual Taxes
- $31,509
Year Built
- Built in 2016
Lot Details
- Lot Dimensions are 114x148x244x201
- Cul-De-Sac
- Sprinkler System
HOA Fees
- $158 Monthly HOA Fees
Parking
- 3 Car Attached Garage
- Garage Transmitter
- Garage Door Opener
- Parking Included in Price
Home Design
- Metal Roof
- Concrete Perimeter Foundation
Interior Spaces
- 6,380 Sq Ft Home
- 2-Story Property
- Elevator
- Open Floorplan
- Wet Bar
- Central Vacuum
- Built-In Features
- Bar Fridge
- Historic or Period Millwork
- Vaulted Ceiling
- Ceiling Fan
- Gas Log Fireplace
- Plantation Shutters
- Blinds
- French Doors
- Mud Room
- Entrance Foyer
- Family Room with Fireplace
- 2 Fireplaces
- Living Room
- Formal Dining Room
- Home Theater
- Home Office
- Recreation Room
- Second Floor Utility Room
- Home Gym
- Unfinished Attic
Kitchen
- Breakfast Bar
- Double Oven
- Cooktop with Range Hood
- Microwave
- High End Refrigerator
- Dishwasher
- Stainless Steel Appliances
- Disposal
Flooring
- Wood
- Heated Floors
- Travertine
Bedrooms and Bathrooms
- 4 Bedrooms
- 5 Potential Bedrooms
- Main Floor Bedroom
- Fireplace in Primary Bedroom
- Walk-In Closet
- Bathroom on Main Level
- Dual Sinks
- Whirlpool Bathtub
- Separate Shower
Laundry
- Laundry Room
- Laundry in multiple locations
- Dryer
- Washer
- Sink Near Laundry
Finished Basement
- Basement Fills Entire Space Under The House
- Sump Pump
- Recreation or Family Area in Basement
- Finished Basement Bathroom
- Basement Storage
- Basement Window Egress
Home Security
- Home Security System
- Storm Screens
- Carbon Monoxide Detectors
Pool
- In Ground Pool
- Spa
Outdoor Features
- Balcony
- Brick Porch or Patio
- Fire Pit
- Shed
Schools
- Lyon Elementary School
- Attea Middle School
- Glenbrook South High School
Utilities
- Forced Air Zoned Heating and Cooling System
- Heating System Uses Natural Gas
- 400 Amp
- Power Generator
- Lake Michigan Water
- Multiple Water Heaters
- Water Purifier
Ownership History
Purchase Details
Home Financials for this Owner
Home Financials are based on the most recent Mortgage that was taken out on this home.Purchase Details
Purchase Details
Similar Home in Glenview, IL
Home Values in the Area
Average Home Value in this Area
Purchase History
| Date | Buyer | Sale Price | Title Company |
|---|---|---|---|
| Bronstein Richard | $1,999,000 | None Listed On Document | |
| Nicioli Peter | $555,000 | None Available | |
| Firstmerit Bank Na | -- | None Available |
Property History
| Date | Event | Price | Change | Sq Ft Price |
|---|---|---|---|---|
| 09/07/2023 09/07/23 | Sold | $1,999,000 | 0.0% | $313 / Sq Ft |
| 07/19/2023 07/19/23 | Pending | -- | -- | -- |
| 07/13/2023 07/13/23 | For Sale | $1,999,000 | -- | $313 / Sq Ft |
Tax History Compared to Growth
Tax History
| Year | Tax Paid | Tax Assessment Tax Assessment Total Assessment is a certain percentage of the fair market value that is determined by local assessors to be the total taxable value of land and additions on the property. | Land | Improvement |
|---|---|---|---|---|
| 2024 | $34,514 | $160,456 | $22,169 | $138,287 |
| 2023 | $34,514 | $160,456 | $22,169 | $138,287 |
| 2022 | $34,514 | $160,456 | $22,169 | $138,287 |
| 2021 | $31,509 | $126,598 | $22,723 | $103,875 |
| 2020 | $31,405 | $133,276 | $22,723 | $110,553 |
| 2019 | $29,261 | $146,458 | $22,723 | $123,735 |
| 2018 | $29,606 | $134,912 | $19,952 | $114,960 |
| 2017 | $30,413 | $141,932 | $19,952 | $121,980 |
| 2016 | $19,709 | $93,173 | $19,952 | $73,221 |
| 2015 | $4,091 | $17,180 | $17,180 | $0 |
| 2014 | $4,016 | $17,180 | $17,180 | $0 |
| 2013 | $3,894 | $17,180 | $17,180 | $0 |
Agents Affiliated with this Home
-
Maria DelBoccio

Seller's Agent in 2023
Maria DelBoccio
@ Properties
(773) 859-2183
12 in this area
1,019 Total Sales
-
Michael Smith

Buyer's Agent in 2023
Michael Smith
Berkshire Hathaway HomeServices Chicago
(708) 227-4669
2 in this area
18 Total Sales
Map
Source: Midwest Real Estate Data (MRED)
MLS Number: 11818686
APN: 04-26-200-143-0000
- 2121 Mickey Ln
- 1545 Winnetka Rd Unit 1545
- 2036 Sunset Ridge Rd Unit 1
- 2129 Ammer Ridge Ct Unit 1-102
- 1507 Winnetka Rd Unit 1507
- 1533 Ammer Rd
- 2260 Winnetka Ave
- 1700 Wildberry Dr Unit E
- 1933 Ridgewood Ln W
- 1701 Kendale Dr
- 1805 Wildberry Dr Unit C
- 1767 Jefferson Ave Unit 3
- 1927 Tanglewood Dr Unit 4A
- 1809 Jefferson Ave
- 1935 Tanglewood Dr Unit F
- 1617 Sunset Ridge Rd
- 1504 Topp Ln Unit E
- 99 S Branch Rd
- 1327 W Branch Rd
- 1817 Westleigh Dr
- 1411 Tuscany Ct
- 1412 Tuscany Ct
- 1413 Tuscany Ct
- 1420 Burr Oak Dr
- 1410 Burr Oak Dr
- 1409 Tuscany Ct
- 2111 Mickey Ln
- 1408 Tuscany Ct
- 1400 Burr Oak Dr
- 2131 Mickey Ln
- 1407 Tuscany Ct
- 2361 Winnetka Rd
- 2357 Winnetka Rd
- 2110 Mickey Ln
- 2347 Winnetka Rd
- 2126 Tuscany Ct
- 2024 Burr Oak Dr W
- 2023 Burr Oak Dr W
- 2141 Mickey Ln






