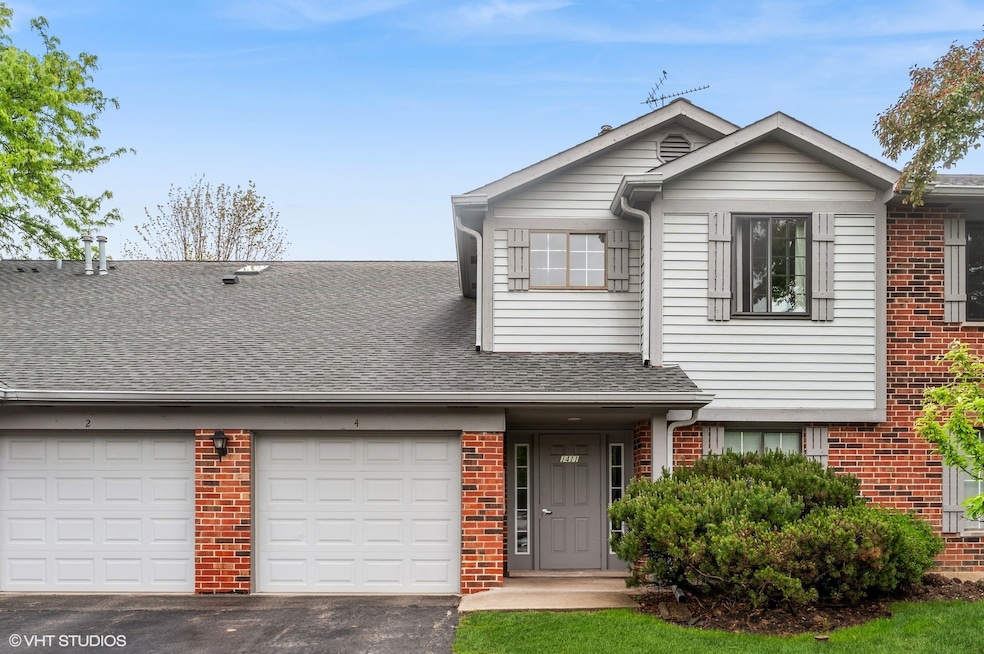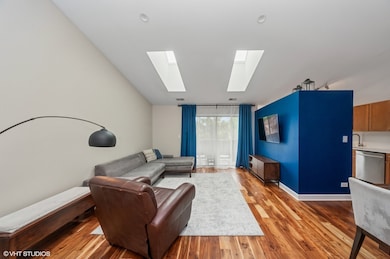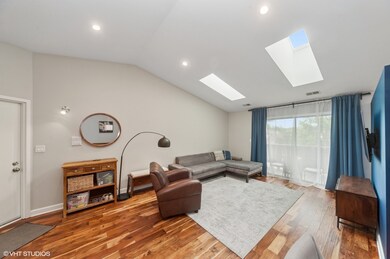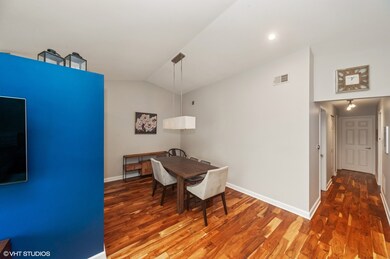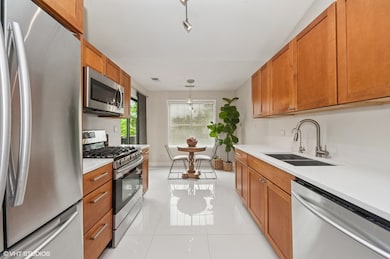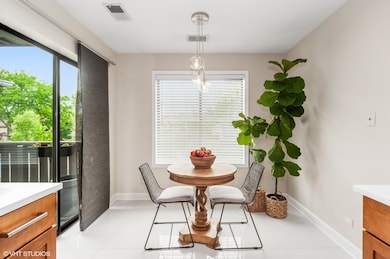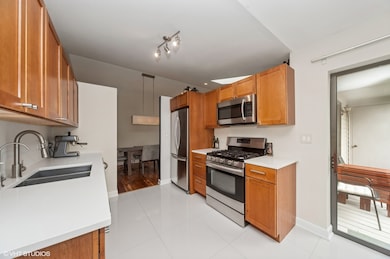
1411 W Partridge Ln Unit 4 Arlington Heights, IL 60004
Estimated payment $2,197/month
Highlights
- Popular Property
- L-Shaped Dining Room
- Living Room
- Buffalo Grove High School Rated A+
- Soaking Tub
- 4-minute walk to Creekside Park
About This Home
Light, Bright, and Beautifully Updated! This impeccably maintained top-floor unit is drenched in sunlight thanks to soaring vaulted ceilings and multiple skylights, creating an open, airy feel from the moment you step inside. The spacious living room is ideal for both relaxing and entertaining, enhanced by engineered hardwood flooring that flows seamlessly through the living, dining, and hallway areas. The eat-in kitchen is a true highlight, featuring ceramic tile flooring, maple cabinetry, quartz countertops, stainless steel appliances, and designer lighting. It also offers a second access point to the private deck-perfect for morning coffee or winding down at the end of the day. Retreat to the oversized primary suite with a walk-in closet, a luxurious soaker tub, and a newly updated vanity. The second bathroom has also been beautifully renovated and now features a sleek walk-in shower with clear glass doors for a clean, modern feel. Both bedrooms are outfitted with upgraded carpet for comfort and warmth. Additional touches include a smart thermostat, freshly painted interiors, six-panel white doors and trim, and a full utility room with a newer washer and dryer. Enjoy the convenience of the closest enclosed garage space and additional storage. Tucked in a prime location near Route 53, this move-in-ready gem combines comfort, style, and convenience! Do not miss it!
Open House Schedule
-
Sunday, June 01, 20251:00 to 3:00 pm6/1/2025 1:00:00 PM +00:006/1/2025 3:00:00 PM +00:00Add to Calendar
Property Details
Home Type
- Condominium
Est. Annual Taxes
- $4,677
Year Built
- Built in 1987
HOA Fees
- $294 Monthly HOA Fees
Parking
- 1 Car Garage
- Driveway
Home Design
- Villa
- Brick Exterior Construction
- Asphalt Roof
Interior Spaces
- 1,300 Sq Ft Home
- 2-Story Property
- Ceiling Fan
- Family Room
- Living Room
- L-Shaped Dining Room
- Laundry Room
Kitchen
- Range
- Microwave
- Dishwasher
Flooring
- Carpet
- Laminate
- Ceramic Tile
Bedrooms and Bathrooms
- 2 Bedrooms
- 2 Potential Bedrooms
- 2 Full Bathrooms
- Soaking Tub
Home Security
Utilities
- Forced Air Heating and Cooling System
- Heating System Uses Natural Gas
Community Details
Overview
- Association fees include water, parking, insurance, exterior maintenance, lawn care, scavenger, snow removal
- 4 Units
- Resident Svs Association, Phone Number (847) 490-0000
- Pheasant Trail Subdivision, 2Nd Floor Floorplan
- Property managed by First Services Residential
Amenities
- Common Area
- Laundry Facilities
- Community Storage Space
Pet Policy
- Pets up to 50 lbs
- Dogs and Cats Allowed
Security
- Carbon Monoxide Detectors
Map
Home Values in the Area
Average Home Value in this Area
Tax History
| Year | Tax Paid | Tax Assessment Tax Assessment Total Assessment is a certain percentage of the fair market value that is determined by local assessors to be the total taxable value of land and additions on the property. | Land | Improvement |
|---|---|---|---|---|
| 2024 | $4,426 | $18,240 | $2,996 | $15,244 |
| 2023 | $4,426 | $18,240 | $2,996 | $15,244 |
| 2022 | $4,426 | $18,240 | $2,996 | $15,244 |
| 2021 | $4,087 | $15,143 | $416 | $14,727 |
| 2020 | $4,054 | $15,143 | $416 | $14,727 |
| 2019 | $4,076 | $16,808 | $416 | $16,392 |
| 2018 | $3,199 | $12,841 | $332 | $12,509 |
| 2017 | $3,160 | $12,841 | $332 | $12,509 |
| 2016 | $3,229 | $12,841 | $332 | $12,509 |
| 2015 | $2,694 | $10,561 | $1,414 | $9,147 |
| 2014 | $2,673 | $10,561 | $1,414 | $9,147 |
| 2013 | $3,283 | $10,561 | $1,414 | $9,147 |
Property History
| Date | Event | Price | Change | Sq Ft Price |
|---|---|---|---|---|
| 05/28/2025 05/28/25 | For Sale | $285,000 | +159.1% | $219 / Sq Ft |
| 04/11/2013 04/11/13 | Sold | $110,000 | -4.3% | $92 / Sq Ft |
| 02/22/2013 02/22/13 | Pending | -- | -- | -- |
| 02/12/2013 02/12/13 | For Sale | $114,900 | -- | $96 / Sq Ft |
Mortgage History
| Date | Status | Loan Amount | Loan Type |
|---|---|---|---|
| Closed | $66,000 | Adjustable Rate Mortgage/ARM |
Similar Homes in the area
Source: Midwest Real Estate Data (MRED)
MLS Number: 12377789
APN: 03-06-100-018-1244
- 1515 W Pheasant Trail Ln Unit 5
- 1435 W Partridge Ln Unit 6
- 4210 N Mallard Dr Unit 3
- 1650 W Partridge Ln Unit 2
- 1631 W Partridge Ct Unit 8
- 1670 W Partridge Ln Unit 5
- 1611 W Partridge Ct Unit 8
- 1755 W Partridge Ln Unit 3
- 1307 W Kingsley Dr
- 3907 New Haven Ave
- 1825 W Spring Ridge Dr
- 4016 N Terramere Ave
- 2221 W Nichols Rd Unit A
- 707 W Nichols Rd
- 1713 Brookside Ln
- 4214 Bonhill Dr Unit 3E
- 2122 N Ginger Cir Unit 18C
- 4259 Jennifer Ln Unit 2D
- 1191 E Barberry Ln Unit E
- 1247 E Canterbury Trail Unit 63
