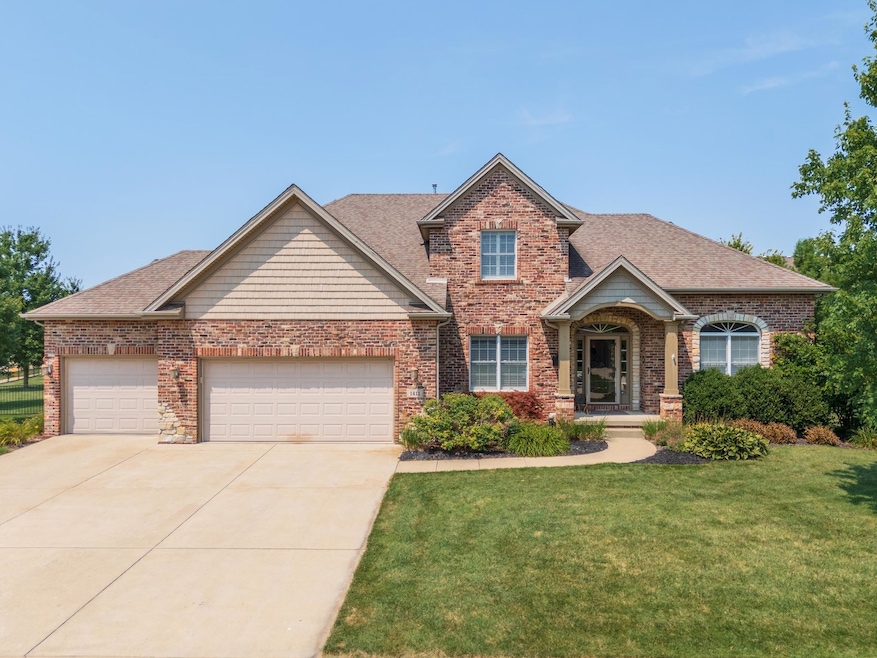1411 Watersound Way Bloomington, IL 61705
Estimated payment $4,023/month
Highlights
- Open Floorplan
- Landscaped Professionally
- Living Room with Fireplace
- Benjamin Elementary School Rated A-
- Mature Trees
- Traditional Architecture
About This Home
Beautifully maintained home! 2 Story Living Room with mantel surround gas fireplace and plantation shutters. First floor Master Suite with lighted crown ceiling, plantation shutters, bath has 2 sink vanity, whirlpool tub, tiled surround shower and walk in closet. Dining Room with crown ceiling, plantation shutters and wood floor. Kitchen with an abundance of maple cabinets, eating bar, large eating area, pantry closet, tiled backsplash, buffet area, granite countertops, stainless appliances and a new gas stove. Laundry Room has many cabinets and a sink. Upstairs is 3 bedrooms, full bath and a large linen closet. Finished basement with huge Family Room, gas fireplace, deluxe wet bar with sink, refrigerator, beverage fridge and a tiled back splash. Great storage space with built in shelving. Step outside to the fenced back yard to a gorgeous patio with pergola and stone fireplace for entertaining. Newer carpet on main and upper levels. Yard irrigation, surround sound system, water back up on sump pump. Don't miss out on this beautiful east facing home!!!
Home Details
Home Type
- Single Family
Est. Annual Taxes
- $13,330
Year Built
- Built in 2010
Lot Details
- 0.48 Acre Lot
- Lot Dimensions are 157x139
- Fenced
- Landscaped Professionally
- Sprinkler System
- Mature Trees
HOA Fees
- $8 Monthly HOA Fees
Parking
- 3 Car Garage
Home Design
- Traditional Architecture
- Brick Exterior Construction
Interior Spaces
- 4,289 Sq Ft Home
- 1.5-Story Property
- Open Floorplan
- Bar Fridge
- Bar
- Ceiling Fan
- Gas Log Fireplace
- Plantation Shutters
- Family Room
- Living Room with Fireplace
- 2 Fireplaces
- Formal Dining Room
- Carbon Monoxide Detectors
Kitchen
- Range
- Microwave
- Dishwasher
- Stainless Steel Appliances
- Granite Countertops
- Disposal
Flooring
- Wood
- Carpet
- Ceramic Tile
Bedrooms and Bathrooms
- 4 Bedrooms
- 5 Potential Bedrooms
- Main Floor Bedroom
- Walk-In Closet
- Bathroom on Main Level
- Dual Sinks
- Whirlpool Bathtub
- Separate Shower
Laundry
- Laundry Room
- Dryer
- Washer
- Sink Near Laundry
Basement
- Basement Fills Entire Space Under The House
- Sump Pump
- Fireplace in Basement
- Finished Basement Bathroom
Outdoor Features
- Patio
- Fire Pit
Schools
- Benjamin Elementary School
- Evans Jr High Middle School
- Normal Community High School
Utilities
- Central Air
- Heating System Uses Natural Gas
Community Details
- Grove On Kickapoo Creek Subdivision
Listing and Financial Details
- Homeowner Tax Exemptions
Map
Home Values in the Area
Average Home Value in this Area
Tax History
| Year | Tax Paid | Tax Assessment Tax Assessment Total Assessment is a certain percentage of the fair market value that is determined by local assessors to be the total taxable value of land and additions on the property. | Land | Improvement |
|---|---|---|---|---|
| 2024 | $12,402 | $171,082 | $43,491 | $127,591 |
| 2022 | $12,402 | $146,359 | $37,206 | $109,153 |
| 2021 | $11,443 | $133,983 | $34,060 | $99,923 |
| 2020 | $11,188 | $130,970 | $33,294 | $97,676 |
| 2019 | $10,825 | $130,970 | $33,294 | $97,676 |
| 2018 | $11,045 | $133,642 | $33,973 | $99,669 |
| 2017 | $10,597 | $133,642 | $33,973 | $99,669 |
| 2016 | $10,568 | $133,642 | $33,973 | $99,669 |
| 2015 | $10,422 | $131,875 | $33,524 | $98,351 |
| 2014 | $10,307 | $131,875 | $33,524 | $98,351 |
| 2013 | -- | $129,290 | $32,867 | $96,423 |
Property History
| Date | Event | Price | Change | Sq Ft Price |
|---|---|---|---|---|
| 08/29/2025 08/29/25 | Price Changed | $545,000 | -0.8% | $127 / Sq Ft |
| 07/30/2025 07/30/25 | For Sale | $549,500 | -- | $128 / Sq Ft |
Purchase History
| Date | Type | Sale Price | Title Company |
|---|---|---|---|
| Warranty Deed | $423,000 | None Available | |
| Warranty Deed | -- | None Available |
Mortgage History
| Date | Status | Loan Amount | Loan Type |
|---|---|---|---|
| Open | $308,700 | New Conventional | |
| Closed | $359,176 | No Value Available |
Source: Midwest Real Estate Data (MRED)
MLS Number: 12431727
APN: 22-09-353-014
- 5401 Ferryman Rd
- 5305 Finlen Ln
- 5207 Finlen Ln
- 5311 Finlen Ln
- 1002 Mount Carmel Rd
- 1004 Mount Carmel Rd
- 1009 Mount Carmel Rd
- 5017 Finlen Ln
- 1520 Stoneroller Cir
- 1525 Stoneroller Cir
- 5005 Finlen Ln
- 5712 Sugarberry Ave
- 1113 Bell Grove Ln
- 1210 Willow Creek Dr
- 2 Roscoe Ct
- 2 Bucktown Ct
- 6105 Wrigley Dr
- 6108 Wrigley Dr
- 4120 Vic Dr
- 1723 Glenbridge Rd
- 1726 Glenbridge Rd
- 3407 Bohmer Dr Unit 1
- 18 Fetzer Ct
- 2 Andy Ct Unit 3
- 18962 Terrace Valley Dr Unit Master Bed
- 1016 Haeffele Way
- 1111 Ekstam Dr
- 1106 Lockenvitz Ln Unit 4
- 3102 E Hamilton Rd
- 3005 Lisa Dr
- 2506-2512 E Washington St
- 707 Arcadia Dr
- 101 N Williamsburg Dr
- 707 Fairmont Dr
- 208 S Prospect Rd
- 2716 Rainbow Ave
- 1-7 Keisha Dr
- 2101 General Electric Rd
- 1005 Four Seasons Rd
- 1411 N Hershey Rd







