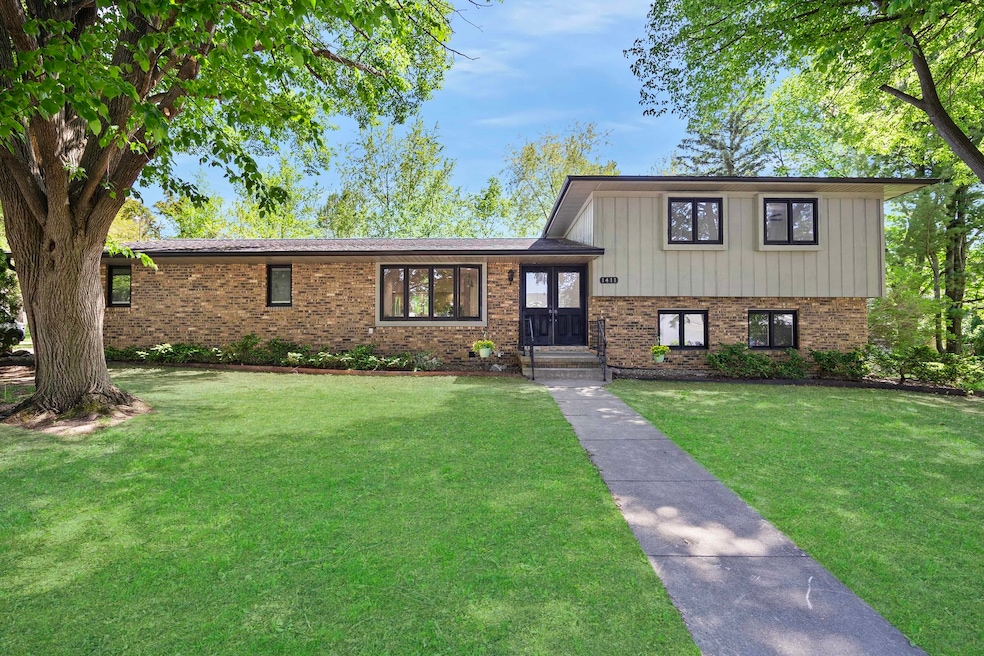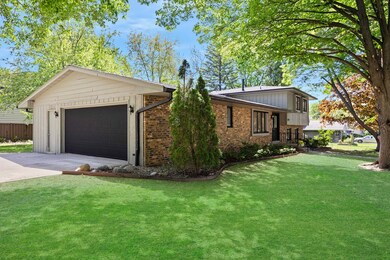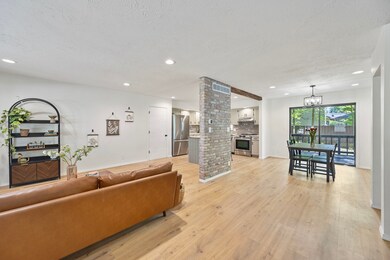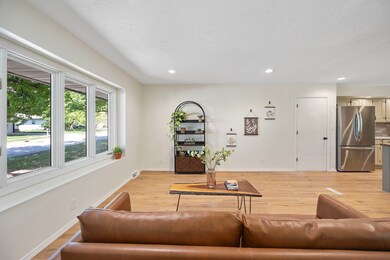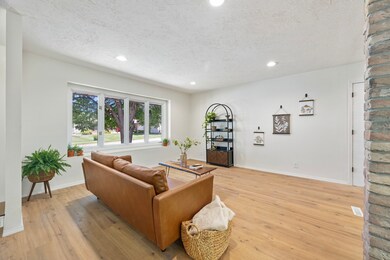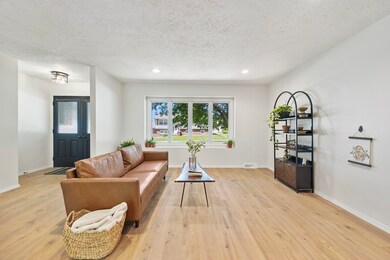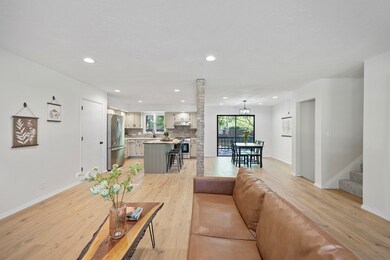
1411 Westview Dr Normal, IL 61761
Pleasant Hills NeighborhoodHighlights
- Deck
- Corner Lot
- Living Room
- Recreation Room
- Patio
- Laundry Room
About This Home
As of June 2025Do you dream of new construction, but crave the space and character of a classic home? Welcome to your perfect match. This remodeled four-bedroom, three-bathroom home offers all the modern upgrades you desire-without sacrificing square footage or charm and all for an affordable price. Nestled on a shaded corner lot in the desirable Pleasant Hills Subdivision, this home boasts an open-concept floor plan filled with natural light and thoughtful design. From the moment you step inside, you'll be captivated by the seamless blend of elegance and comfort. The heart of the home is the fully updated modern kitchen, complete with a spacious center island, stainless steel appliances, and sleek finishes-ideal for both everyday living and entertaining. The luxurious bathrooms feature custom tile work and stunning floating glass shower door, bringing a spa-like feel to your daily routine. Step outside to your huge backyard deck, perfect for summer barbecues, evening wine under the stars, or hosting unforgettable gatherings with friends and family. There's so much room, inside and out. Additional upgrades include new flooring throughout, fresh paint, a brand new furnace and AC, water heater, and all new appliances, giving you peace of mind and true move-in readiness. This is more than a house-it's a place to build your life, your memories, and your future.
Last Agent to Sell the Property
HomeSmart Realty Group Illinois License #475173524 Listed on: 05/14/2025

Home Details
Home Type
- Single Family
Est. Annual Taxes
- $4,652
Year Built
- Built in 1973
Lot Details
- Lot Dimensions are 104x120
- Corner Lot
Parking
- 2.5 Car Garage
- Parking Included in Price
Home Design
- Split Level with Sub
- Quad-Level Property
- Brick Exterior Construction
- Block Foundation
- Asphalt Roof
Interior Spaces
- 2,646 Sq Ft Home
- Family Room with Fireplace
- Living Room
- Dining Room
- Recreation Room
- Partial Basement
- Laundry Room
Flooring
- Carpet
- Vinyl
Bedrooms and Bathrooms
- 4 Bedrooms
- 4 Potential Bedrooms
- 3 Full Bathrooms
Outdoor Features
- Deck
- Patio
- Shed
Schools
- Colene Hoose Elementary School
- Chiddix Jr High Middle School
- Normal Community West High Schoo
Utilities
- Forced Air Heating and Cooling System
- Heating System Uses Natural Gas
- Gas Water Heater
Community Details
- Pleasant Hills Subdivision
Listing and Financial Details
- Senior Tax Exemptions
- Homeowner Tax Exemptions
Ownership History
Purchase Details
Home Financials for this Owner
Home Financials are based on the most recent Mortgage that was taken out on this home.Purchase Details
Home Financials for this Owner
Home Financials are based on the most recent Mortgage that was taken out on this home.Similar Homes in Normal, IL
Home Values in the Area
Average Home Value in this Area
Purchase History
| Date | Type | Sale Price | Title Company |
|---|---|---|---|
| Warranty Deed | $336,000 | Mclean County Title | |
| Executors Deed | $202,000 | None Listed On Document | |
| Executors Deed | $202,000 | None Listed On Document |
Mortgage History
| Date | Status | Loan Amount | Loan Type |
|---|---|---|---|
| Open | $268,800 | New Conventional | |
| Previous Owner | $209,600 | New Conventional |
Property History
| Date | Event | Price | Change | Sq Ft Price |
|---|---|---|---|---|
| 06/12/2025 06/12/25 | Sold | $336,000 | +5.0% | $127 / Sq Ft |
| 05/18/2025 05/18/25 | Pending | -- | -- | -- |
| 05/14/2025 05/14/25 | For Sale | $319,900 | +58.4% | $121 / Sq Ft |
| 12/20/2024 12/20/24 | Sold | $202,000 | +6.4% | $76 / Sq Ft |
| 11/15/2024 11/15/24 | Pending | -- | -- | -- |
| 11/14/2024 11/14/24 | For Sale | $189,900 | -- | $72 / Sq Ft |
Tax History Compared to Growth
Tax History
| Year | Tax Paid | Tax Assessment Tax Assessment Total Assessment is a certain percentage of the fair market value that is determined by local assessors to be the total taxable value of land and additions on the property. | Land | Improvement |
|---|---|---|---|---|
| 2024 | $2,964 | $72,991 | $13,945 | $59,046 |
| 2022 | $2,964 | $59,046 | $11,281 | $47,765 |
| 2021 | $3,034 | $55,709 | $10,643 | $45,066 |
| 2020 | $3,049 | $54,460 | $10,404 | $44,056 |
| 2019 | $2,962 | $54,167 | $10,348 | $43,819 |
| 2018 | $2,961 | $53,593 | $10,238 | $43,355 |
| 2017 | $2,855 | $53,593 | $10,238 | $43,355 |
| 2016 | $2,824 | $53,593 | $10,238 | $43,355 |
| 2015 | $2,813 | $52,337 | $9,998 | $42,339 |
| 2014 | $2,778 | $52,337 | $9,998 | $42,339 |
| 2013 | -- | $52,337 | $9,998 | $42,339 |
Agents Affiliated with this Home
-
Tracy Lockenour

Seller's Agent in 2025
Tracy Lockenour
HomeSmart Realty Group Illinois
(309) 222-1792
6 in this area
219 Total Sales
-
Christy Philyaw

Seller Co-Listing Agent in 2025
Christy Philyaw
HomeSmart Realty Group Illinois
(309) 287-1304
1 in this area
29 Total Sales
-
Matt Hansen

Buyer's Agent in 2025
Matt Hansen
Coldwell Banker Real Estate Group
(309) 662-9333
7 in this area
179 Total Sales
-
Jacqueline Spencer

Seller's Agent in 2024
Jacqueline Spencer
Keller Williams Revolution
(309) 825-4375
5 in this area
161 Total Sales
Map
Source: Midwest Real Estate Data (MRED)
MLS Number: 12362175
APN: 14-27-429-034
- 1408 Hanson Dr
- 207 Hammitt Dr
- 1407 Chadwick Dr
- 1404 Godfrey Dr
- 1108 Westview Dr
- 301 Columbia Dr
- 501 S Blair Dr
- 302 S Orr Dr
- 311 S Towanda Ave Unit 1
- 300 Melody Ln
- 306 N Blair Dr
- 906 Hanlin Ct
- 1001 Sheridan Rd
- 1400 Fort Jesse Rd
- 17 Kingswood Dr
- 309 Victor Place
- 14 Grandview Dr
- 1204 Henry St
- 212 Mays Dr
- 10 Kent Dr
