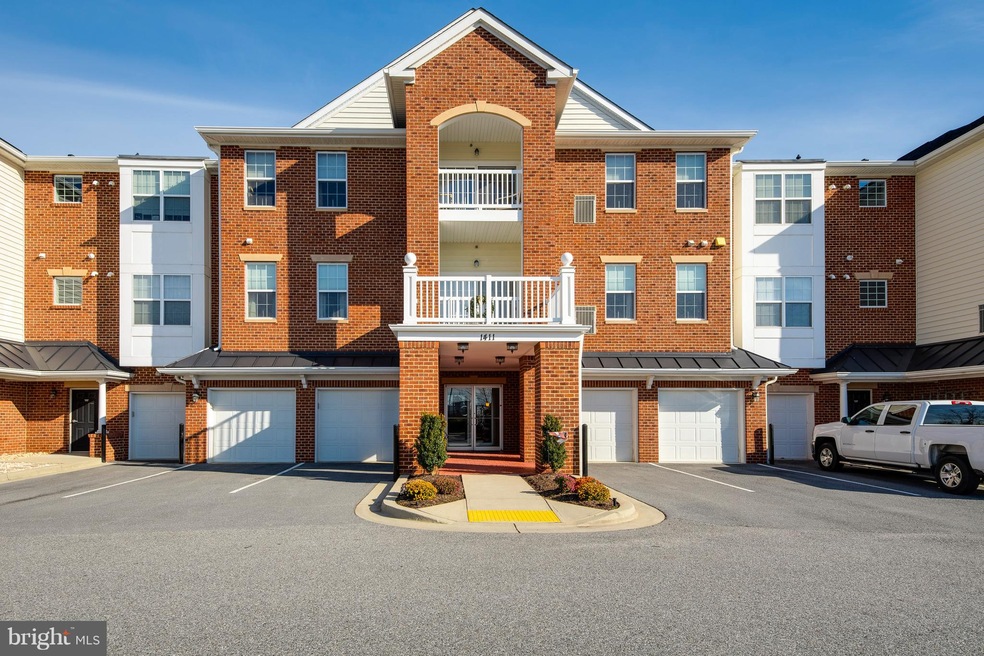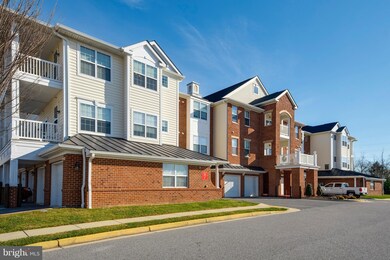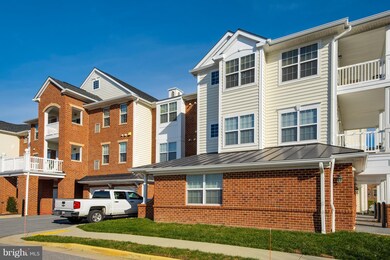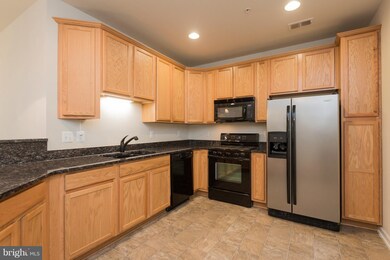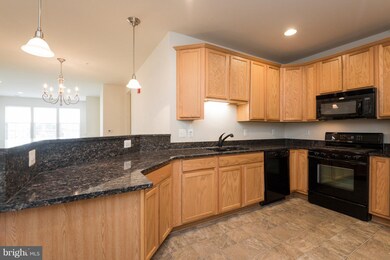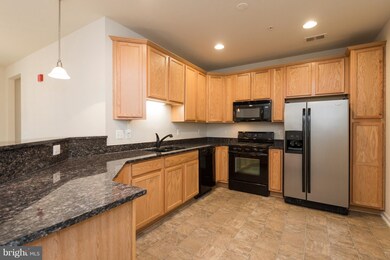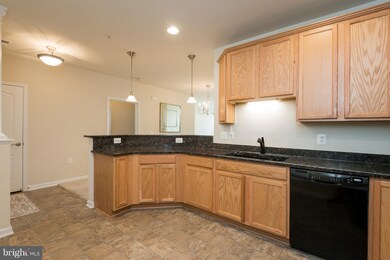
1411 Wigeon Way Unit 202 Gambrills, MD 21054
2
Beds
2
Baths
1,343
Sq Ft
$350/mo
HOA Fee
Highlights
- Senior Living
- 1 Car Direct Access Garage
- Walk-In Closet
- Community Pool
- Eat-In Country Kitchen
- Ceiling height of 9 feet or more
About This Home
As of July 2020Wonderful condo ready to move in to. Large kitchen with gas cooking and granite counter tops. This condo is very bright. Freshly painted and very clean. Enjoy coffee on your balcony. Huge master bath and master walk-in closet.
Property Details
Home Type
- Condominium
Est. Annual Taxes
- $2,601
Year Built
- Built in 2010
HOA Fees
- $350 Monthly HOA Fees
Parking
- 1 Car Direct Access Garage
- Garage Door Opener
Interior Spaces
- 1,343 Sq Ft Home
- Property has 1 Level
- Ceiling height of 9 feet or more
- Ceiling Fan
- Dining Area
- Carpet
Kitchen
- Eat-In Country Kitchen
- Electric Oven or Range
- Self-Cleaning Oven
- Built-In Microwave
- Dishwasher
- Disposal
Bedrooms and Bathrooms
- 2 Main Level Bedrooms
- En-Suite Bathroom
- Walk-In Closet
- 2 Full Bathrooms
Laundry
- Laundry in unit
- Dryer
- Washer
Utilities
- Forced Air Heating and Cooling System
- Natural Gas Water Heater
Additional Features
- Accessible Elevator Installed
- Property is in very good condition
Listing and Financial Details
- Assessor Parcel Number 020413790227097
- $300 Front Foot Fee per year
Community Details
Overview
- Senior Living
- Association fees include common area maintenance, management, pool(s), reserve funds, snow removal, trash
- Senior Community | Residents must be 55 or older
- Low-Rise Condominium
- Carrolls Creek Subdivision
- Property Manager
Recreation
- Community Pool
Ownership History
Date
Name
Owned For
Owner Type
Purchase Details
Listed on
Jun 12, 2020
Closed on
Jul 24, 2020
Sold by
Cohen Adrienne and Arnold Laura
Bought by
Moiles Gordon R and Moiles Suzanne P
Seller's Agent
Laura Arnold
RE/MAX Leading Edge
Buyer's Agent
James Schaecher
Keller Williams Flagship
List Price
$329,000
Sold Price
$315,000
Premium/Discount to List
-$14,000
-4.26%
Current Estimated Value
Home Financials for this Owner
Home Financials are based on the most recent Mortgage that was taken out on this home.
Estimated Appreciation
$67,803
Avg. Annual Appreciation
4.33%
Original Mortgage
$326,340
Outstanding Balance
$293,218
Interest Rate
3.1%
Mortgage Type
VA
Estimated Equity
$96,228
Purchase Details
Listed on
Nov 29, 2018
Closed on
Apr 18, 2019
Sold by
Macquilliam Living Trust
Bought by
Cohen Adrienne
Seller's Agent
Debra Greenwald
Coldwell Banker Realty
Buyer's Agent
Laura Arnold
RE/MAX Leading Edge
List Price
$300,000
Sold Price
$279,000
Premium/Discount to List
-$21,000
-7%
Home Financials for this Owner
Home Financials are based on the most recent Mortgage that was taken out on this home.
Avg. Annual Appreciation
10.03%
Similar Homes in the area
Create a Home Valuation Report for This Property
The Home Valuation Report is an in-depth analysis detailing your home's value as well as a comparison with similar homes in the area
Home Values in the Area
Average Home Value in this Area
Purchase History
| Date | Type | Sale Price | Title Company |
|---|---|---|---|
| Deed | $315,000 | Home First Title Group Llc | |
| Deed | $279,000 | Maryland Title Group Llc |
Source: Public Records
Mortgage History
| Date | Status | Loan Amount | Loan Type |
|---|---|---|---|
| Open | $326,340 | VA | |
| Previous Owner | $300,000 | Stand Alone Refi Refinance Of Original Loan |
Source: Public Records
Property History
| Date | Event | Price | Change | Sq Ft Price |
|---|---|---|---|---|
| 07/24/2020 07/24/20 | Sold | $315,000 | -1.3% | $235 / Sq Ft |
| 06/27/2020 06/27/20 | Pending | -- | -- | -- |
| 06/18/2020 06/18/20 | Price Changed | $319,000 | -3.0% | $238 / Sq Ft |
| 06/12/2020 06/12/20 | For Sale | $329,000 | +17.9% | $245 / Sq Ft |
| 04/18/2019 04/18/19 | Sold | $279,000 | 0.0% | $208 / Sq Ft |
| 03/09/2019 03/09/19 | Pending | -- | -- | -- |
| 02/04/2019 02/04/19 | Price Changed | $279,000 | -7.0% | $208 / Sq Ft |
| 11/29/2018 11/29/18 | For Sale | $300,000 | -- | $223 / Sq Ft |
Source: Bright MLS
Tax History Compared to Growth
Tax History
| Year | Tax Paid | Tax Assessment Tax Assessment Total Assessment is a certain percentage of the fair market value that is determined by local assessors to be the total taxable value of land and additions on the property. | Land | Improvement |
|---|---|---|---|---|
| 2024 | $2,941 | $299,900 | $0 | $0 |
| 2023 | $2,857 | $277,500 | $0 | $0 |
| 2022 | $2,662 | $255,100 | $127,500 | $127,600 |
| 2021 | $5,217 | $248,400 | $0 | $0 |
| 2020 | $2,522 | $241,700 | $0 | $0 |
| 2019 | $2,292 | $235,000 | $117,500 | $117,500 |
| 2018 | $2,292 | $226,033 | $0 | $0 |
| 2017 | $2,149 | $217,067 | $0 | $0 |
| 2016 | -- | $208,100 | $0 | $0 |
| 2015 | -- | $208,100 | $0 | $0 |
| 2014 | -- | $208,100 | $0 | $0 |
Source: Public Records
Agents Affiliated with this Home
-
L
Seller's Agent in 2020
Laura Arnold
RE/MAX
(240) 305-4222
34 Total Sales
-

Buyer's Agent in 2020
James Schaecher
Keller Williams Flagship
(301) 928-4246
324 Total Sales
-

Seller's Agent in 2019
Debra Greenwald
Coldwell Banker (NRT-Southeast-MidAtlantic)
(410) 353-6984
53 Total Sales
Map
Source: Bright MLS
MLS Number: MDAA176360
APN: 04-137-90227097
Nearby Homes
- 1412 Wigeon Way Unit I204
- 1406 Wigeon Way Unit 306
- 829 Freeland Ct
- 1221 Orchid Rd
- 1137 Carbondale Way
- 2526 Hyacinth Ln
- 912 Gunnison Ct
- 2447 Ogden Square
- 2610 Chapel Lake Dr Unit 208
- 1008 Red Clover Rd
- 2607 Chapel Lake Dr Unit 102
- 2607 Chapel Lake Dr Unit 203
- 2607 Chapel Lake Dr Unit 313
- 2608 Chapel Lake Dr Unit 112
- 2608 Chapel Lake Dr Unit 312
- 2606 Chapel Lake Dr Unit 212
- 2605 Chapel Lake Dr Unit 212
- 2314 Bellow Ct
- 2426 Lizbec Ct
- 1330 Chapel Centre Dr
