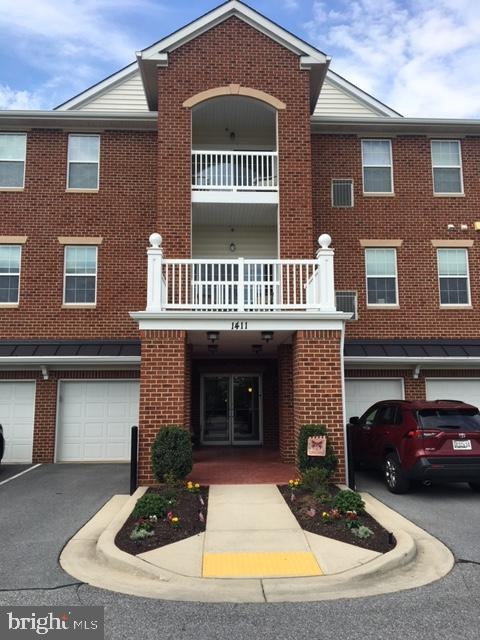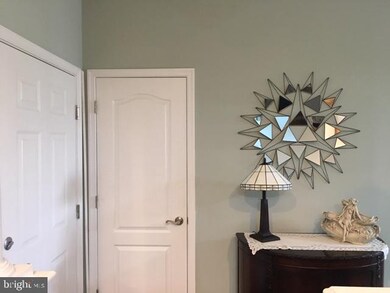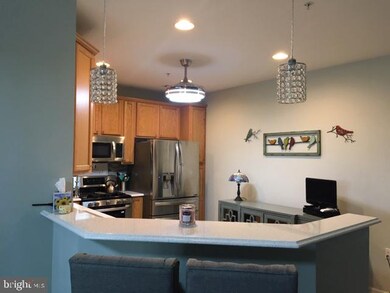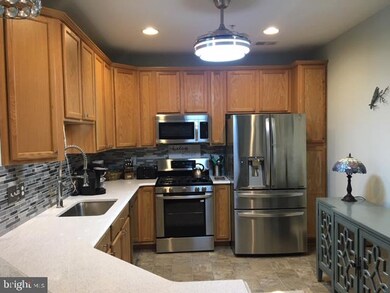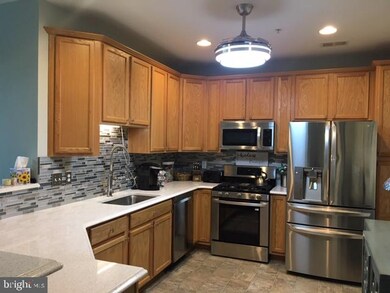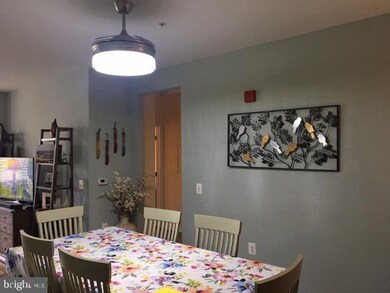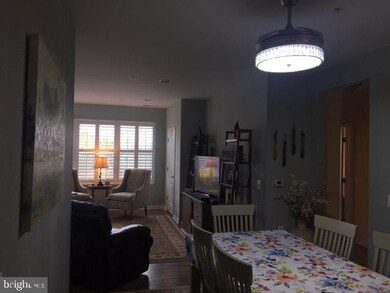
1411 Wigeon Way Unit 202 Gambrills, MD 21054
Gambrills NeighborhoodHighlights
- Senior Living
- Community Pool
- Eat-In Country Kitchen
- Wood Flooring
- 1 Car Direct Access Garage
- Walk-In Closet
About This Home
As of July 2020Wonderful 55 and older condo ready to move in to. Large kitchen with gas cooking and granite counter tops. This condo is very bright. Enjoy coffee on your balcony. Freshly painted. Completely updated with Top of the line appliances. Next day blinds throughout. Vinyl plank flooring except the 2 bedrooms which have brand new carpet. Huge master bath and master walk-in closet. 1 car Garage with entrance to condo. Clubhouse with a pool.
Last Agent to Sell the Property
RE/MAX Leading Edge License #51775 Listed on: 06/12/2020

Property Details
Home Type
- Condominium
Est. Annual Taxes
- $2,758
Year Built
- Built in 2010
HOA Fees
- $350 Monthly HOA Fees
Parking
- 1 Car Direct Access Garage
- Garage Door Opener
Home Design
- Architectural Shingle Roof
Interior Spaces
- 1,343 Sq Ft Home
- Property has 1 Level
- Ceiling height of 9 feet or more
- Window Screens
- Dining Area
Kitchen
- Eat-In Country Kitchen
- Electric Oven or Range
- Self-Cleaning Oven
- Built-In Microwave
- Dishwasher
- Disposal
Flooring
- Wood
- Carpet
- Ceramic Tile
Bedrooms and Bathrooms
- 2 Main Level Bedrooms
- En-Suite Bathroom
- Walk-In Closet
- 2 Full Bathrooms
Laundry
- Laundry in unit
- Dryer
- Washer
Schools
- Four Seasons Elementary School
- Arundel Middle School
- Arundel High School
Utilities
- Forced Air Heating and Cooling System
- 220 Volts
- Natural Gas Water Heater
- Public Septic
- Cable TV Available
Additional Features
- Accessible Elevator Installed
- Energy-Efficient Windows
Listing and Financial Details
- Assessor Parcel Number 020413790227097
- $300 Front Foot Fee per year
Community Details
Overview
- Senior Living
- Association fees include common area maintenance, management, pool(s), reserve funds, snow removal, trash
- Senior Community | Residents must be 55 or older
- Low-Rise Condominium
- Carrolls Creek Subdivision
- Property Manager
Recreation
- Community Pool
Pet Policy
- Pets Allowed
- Pet Size Limit
Ownership History
Purchase Details
Home Financials for this Owner
Home Financials are based on the most recent Mortgage that was taken out on this home.Purchase Details
Home Financials for this Owner
Home Financials are based on the most recent Mortgage that was taken out on this home.Similar Homes in Gambrills, MD
Home Values in the Area
Average Home Value in this Area
Purchase History
| Date | Type | Sale Price | Title Company |
|---|---|---|---|
| Deed | $315,000 | Home First Title Group Llc | |
| Deed | $279,000 | Maryland Title Group Llc |
Mortgage History
| Date | Status | Loan Amount | Loan Type |
|---|---|---|---|
| Open | $326,340 | VA | |
| Previous Owner | $300,000 | Stand Alone Refi Refinance Of Original Loan |
Property History
| Date | Event | Price | Change | Sq Ft Price |
|---|---|---|---|---|
| 07/24/2020 07/24/20 | Sold | $315,000 | -1.3% | $235 / Sq Ft |
| 06/27/2020 06/27/20 | Pending | -- | -- | -- |
| 06/18/2020 06/18/20 | Price Changed | $319,000 | -3.0% | $238 / Sq Ft |
| 06/12/2020 06/12/20 | For Sale | $329,000 | +17.9% | $245 / Sq Ft |
| 04/18/2019 04/18/19 | Sold | $279,000 | 0.0% | $208 / Sq Ft |
| 03/09/2019 03/09/19 | Pending | -- | -- | -- |
| 02/04/2019 02/04/19 | Price Changed | $279,000 | -7.0% | $208 / Sq Ft |
| 11/29/2018 11/29/18 | For Sale | $300,000 | -- | $223 / Sq Ft |
Tax History Compared to Growth
Tax History
| Year | Tax Paid | Tax Assessment Tax Assessment Total Assessment is a certain percentage of the fair market value that is determined by local assessors to be the total taxable value of land and additions on the property. | Land | Improvement |
|---|---|---|---|---|
| 2024 | $2,941 | $299,900 | $0 | $0 |
| 2023 | $2,857 | $277,500 | $0 | $0 |
| 2022 | $2,662 | $255,100 | $127,500 | $127,600 |
| 2021 | $5,217 | $248,400 | $0 | $0 |
| 2020 | $2,522 | $241,700 | $0 | $0 |
| 2019 | $2,292 | $235,000 | $117,500 | $117,500 |
| 2018 | $2,292 | $226,033 | $0 | $0 |
| 2017 | $2,149 | $217,067 | $0 | $0 |
| 2016 | -- | $208,100 | $0 | $0 |
| 2015 | -- | $208,100 | $0 | $0 |
| 2014 | -- | $208,100 | $0 | $0 |
Agents Affiliated with this Home
-
Laura Arnold
L
Seller's Agent in 2020
Laura Arnold
RE/MAX
(240) 305-4222
2 in this area
35 Total Sales
-
James Schaecher

Buyer's Agent in 2020
James Schaecher
Keller Williams Flagship
(301) 928-4246
12 in this area
328 Total Sales
-
Debra Greenwald

Seller's Agent in 2019
Debra Greenwald
Coldwell Banker (NRT-Southeast-MidAtlantic)
(410) 353-6984
2 in this area
53 Total Sales
Map
Source: Bright MLS
MLS Number: MDAA436944
APN: 04-137-90227097
- 1410 Wigeon Way Unit 201
- 1412 Wigeon Way Unit I204
- 1406 Wigeon Way Unit 306
- 829 Freeland Ct
- 911 Echo Bay Ct
- 1221 Orchid Rd
- 912 Gunnison Ct
- 1239 Orchid Rd
- 2526 Hyacinth Ln
- 2610 Chapel Lake Dr Unit 208
- 1008 Red Clover Rd
- 2607 Chapel Lake Dr Unit 203
- 2607 Chapel Lake Dr Unit 108
- 2607 Chapel Lake Dr Unit 313
- 2608 Chapel Lake Dr Unit 112
- 2608 Chapel Lake Dr Unit 312
- 2606 Chapel Lake Dr Unit 212
- 2605 Chapel Lake Dr Unit 310
- 2605 Chapel Lake Dr Unit 301
- 2312 Bellow Ct
