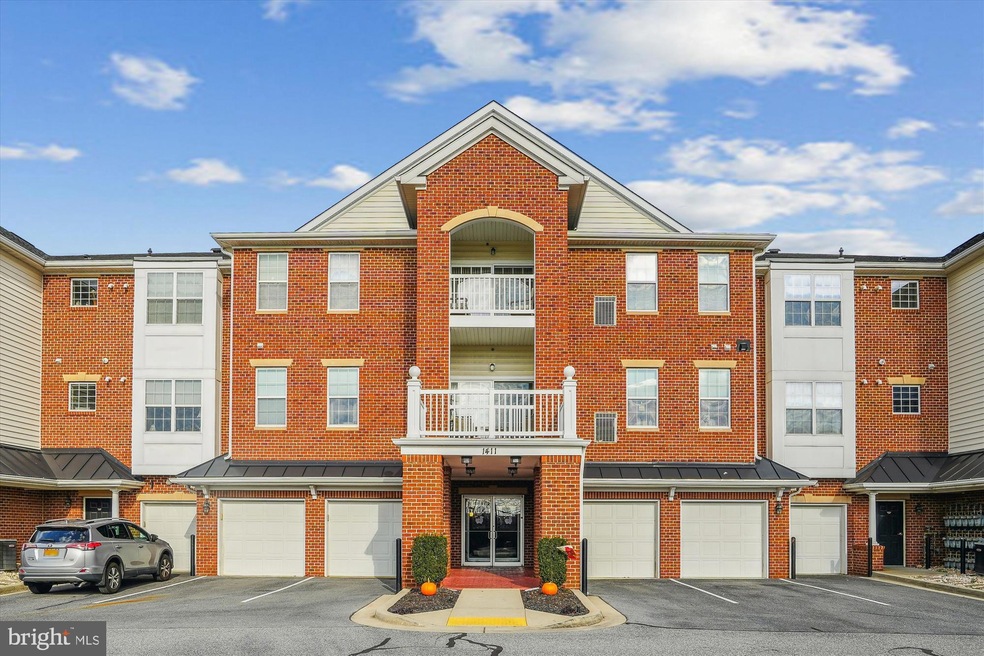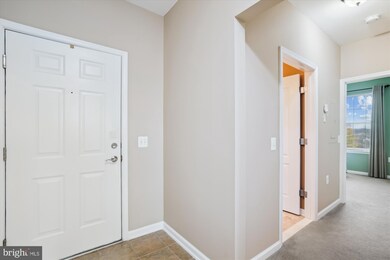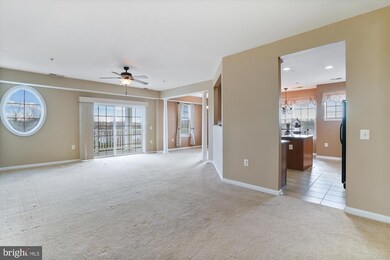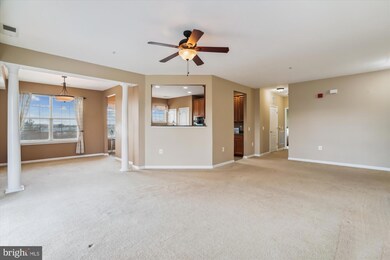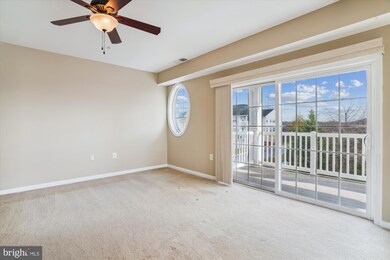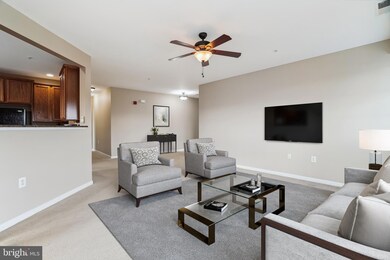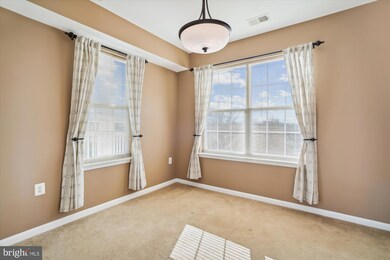
1411 Wigeon Way Unit 305 Gambrills, MD 21054
Highlights
- Fitness Center
- Clubhouse
- Main Floor Bedroom
- Senior Living
- Contemporary Architecture
- Upgraded Countertops
About This Home
As of February 2024Very desirable top floor Colchester model in exclusive Carroll's Creek community. Lovely, light-filled unit provides an open floor plan with over 1600 square feet of living space on one level and an outdoor balcony! Spacious living room opens to a separate dining area and the gourmet, eat-in kitchen has granite counter tops, plenty of cabinets, center island and pantry. Oversized primary suite has custom closets and a luxurious bathroom with double vanities, soaking tub and separate shower. Second bedroom could also be an office, and has a private hallway with a full bath. Built-in microwave, washer/dryer and garbage disposal were all recently replaced in 2022. Garage is located to the left closest to the building entrance, and has remote entry, plenty of extra storage and interior access convenient to the elevators. There is also a private driveway in front of the garage with parking for an additional car. This sought after active adult community has a clubhouse, fitness center, outdoor pool and walking paths and is conveniently located across the street from the Waugh Chapel shopping center. LIVE, WORK, PLAY!
Property Details
Home Type
- Condominium
Est. Annual Taxes
- $3,896
Year Built
- Built in 2010
HOA Fees
- $453 Monthly HOA Fees
Parking
- 1 Car Direct Access Garage
- 1 Driveway Space
- Parking Storage or Cabinetry
- Front Facing Garage
Home Design
- Contemporary Architecture
- Brick Exterior Construction
- Vinyl Siding
Interior Spaces
- 1,695 Sq Ft Home
- Property has 1 Level
- Window Treatments
- Family Room Off Kitchen
- Dining Area
Kitchen
- Breakfast Area or Nook
- Double Oven
- Cooktop
- Built-In Microwave
- Dishwasher
- Kitchen Island
- Upgraded Countertops
Bedrooms and Bathrooms
- 2 Main Level Bedrooms
- En-Suite Bathroom
- 2 Full Bathrooms
- Soaking Tub
- Walk-in Shower
Laundry
- Dryer
- Washer
Schools
- Arundel High School
Utilities
- Forced Air Heating and Cooling System
- Natural Gas Water Heater
Listing and Financial Details
- Assessor Parcel Number 020413790227107
Community Details
Overview
- Senior Living
- Association fees include common area maintenance, exterior building maintenance, management, pool(s), recreation facility, reserve funds, road maintenance, snow removal, trash
- Senior Community | Residents must be 55 or older
- Carrolls Creek Subdivision, Colchester Floorplan
Amenities
- Common Area
- Clubhouse
- Community Center
Recreation
- Fitness Center
- Community Pool
- Jogging Path
Pet Policy
- Limit on the number of pets
- Pet Size Limit
- Dogs and Cats Allowed
Ownership History
Purchase Details
Home Financials for this Owner
Home Financials are based on the most recent Mortgage that was taken out on this home.Purchase Details
Home Financials for this Owner
Home Financials are based on the most recent Mortgage that was taken out on this home.Purchase Details
Home Financials for this Owner
Home Financials are based on the most recent Mortgage that was taken out on this home.Similar Homes in Gambrills, MD
Home Values in the Area
Average Home Value in this Area
Purchase History
| Date | Type | Sale Price | Title Company |
|---|---|---|---|
| Warranty Deed | $395,000 | Universal Title | |
| Deed | $332,950 | Maryland First Title Ltd | |
| Deed | $290,000 | -- |
Mortgage History
| Date | Status | Loan Amount | Loan Type |
|---|---|---|---|
| Previous Owner | $202,000 | New Conventional | |
| Previous Owner | $217,500 | New Conventional |
Property History
| Date | Event | Price | Change | Sq Ft Price |
|---|---|---|---|---|
| 02/26/2024 02/26/24 | Sold | $395,000 | -3.4% | $233 / Sq Ft |
| 02/10/2024 02/10/24 | Pending | -- | -- | -- |
| 12/08/2023 12/08/23 | For Sale | $409,000 | +22.8% | $241 / Sq Ft |
| 01/19/2018 01/19/18 | Sold | $332,950 | -0.6% | -- |
| 11/29/2017 11/29/17 | Pending | -- | -- | -- |
| 11/09/2017 11/09/17 | For Sale | $334,900 | -- | -- |
Tax History Compared to Growth
Tax History
| Year | Tax Paid | Tax Assessment Tax Assessment Total Assessment is a certain percentage of the fair market value that is determined by local assessors to be the total taxable value of land and additions on the property. | Land | Improvement |
|---|---|---|---|---|
| 2024 | $3,633 | $330,500 | $0 | $0 |
| 2023 | $3,508 | $322,000 | $0 | $0 |
| 2022 | $3,289 | $313,500 | $156,700 | $156,800 |
| 2021 | $6,519 | $310,700 | $0 | $0 |
| 2020 | $3,212 | $307,900 | $0 | $0 |
| 2019 | $3,156 | $305,100 | $152,500 | $152,600 |
| 2018 | $2,979 | $293,800 | $0 | $0 |
| 2017 | $2,797 | $282,500 | $0 | $0 |
| 2016 | -- | $271,200 | $0 | $0 |
| 2015 | -- | $268,367 | $0 | $0 |
| 2014 | -- | $265,533 | $0 | $0 |
Agents Affiliated with this Home
-
Kelly Joyce

Seller's Agent in 2024
Kelly Joyce
Coldwell Banker (NRT-Southeast-MidAtlantic)
(410) 570-7115
39 Total Sales
-
Seth Dailey

Buyer's Agent in 2024
Seth Dailey
Keller Williams Gateway LLC
(443) 801-5300
194 Total Sales
-
Phillip Hobby

Seller's Agent in 2018
Phillip Hobby
Veterans First Realty
(443) 875-2301
103 Total Sales
Map
Source: Bright MLS
MLS Number: MDAA2074198
APN: 04-137-90227107
- 1410 Wigeon Way Unit 201
- 1412 Wigeon Way Unit I204
- 1406 Wigeon Way Unit 306
- 829 Freeland Ct
- 1221 Orchid Rd
- 912 Gunnison Ct
- 1137 Carbondale Way
- 2526 Hyacinth Ln
- 2610 Chapel Lake Dr Unit 208
- 1008 Red Clover Rd
- 2607 Chapel Lake Dr Unit 203
- 2607 Chapel Lake Dr Unit 313
- 2608 Chapel Lake Dr Unit 112
- 2608 Chapel Lake Dr Unit 312
- 2606 Chapel Lake Dr Unit 212
- 2605 Chapel Lake Dr Unit 212
- 2314 Bellow Ct
- 2426 Lizbec Ct
- 2476 Medford Ct Unit 20A
- 2476 Wentworth Dr
