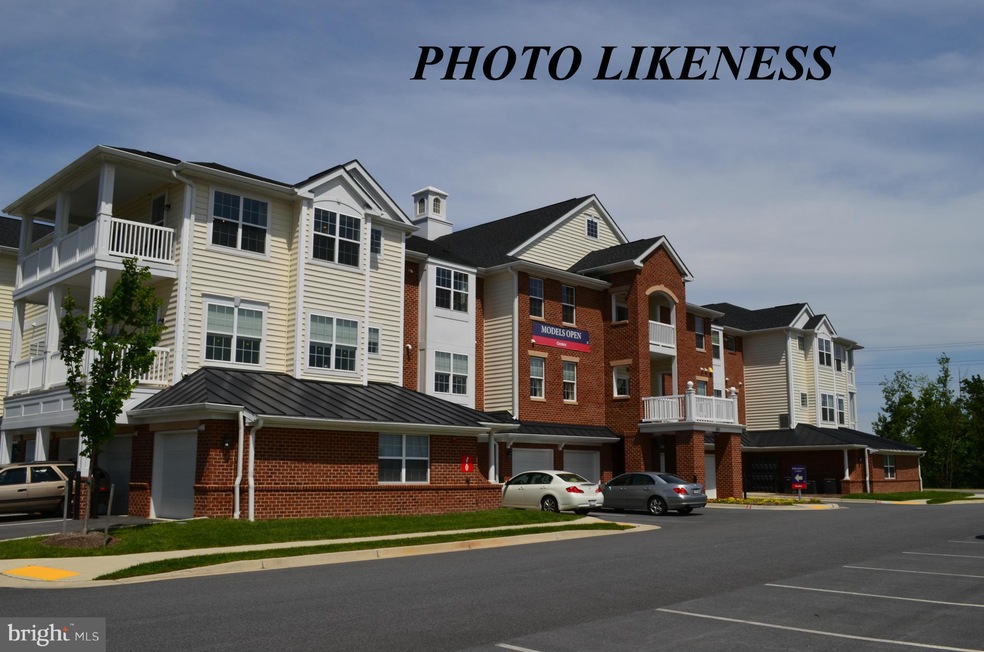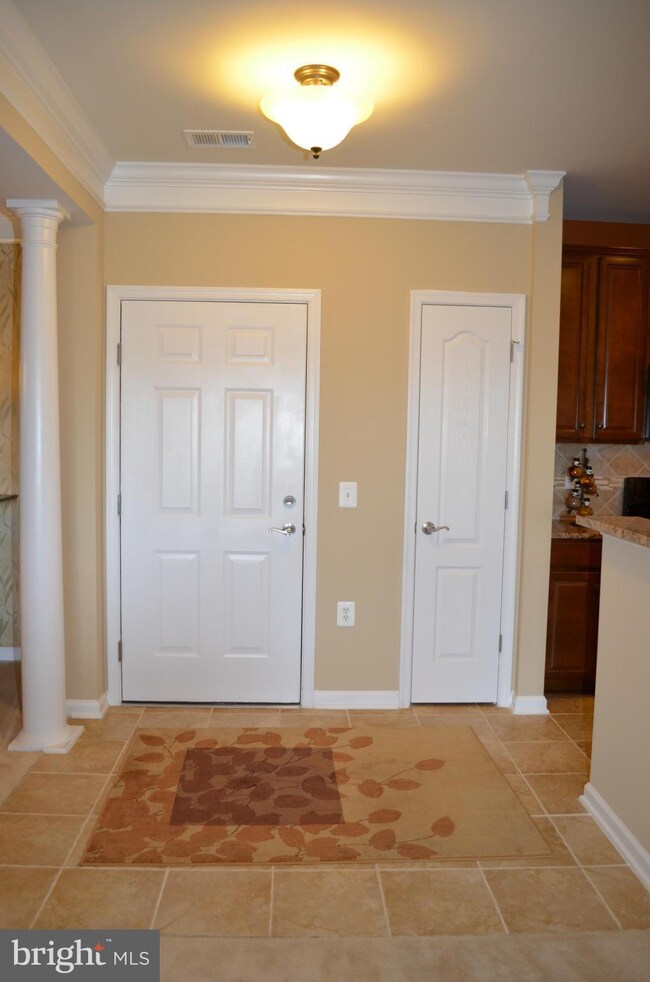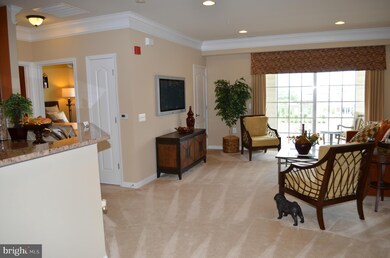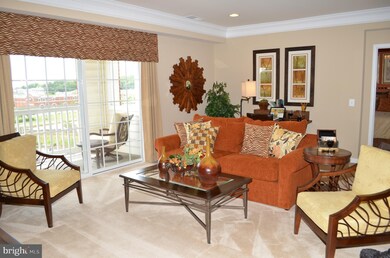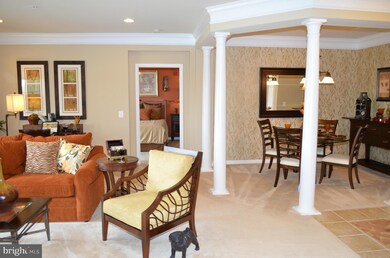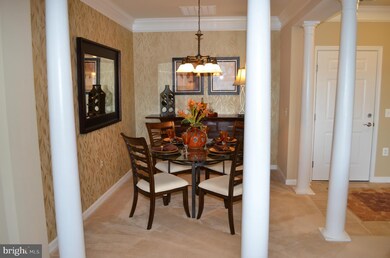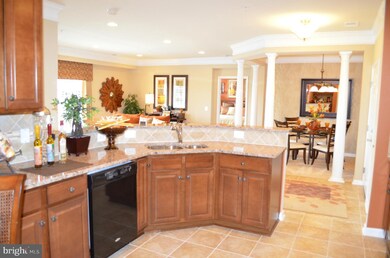
1411 Wigeon Way Unit 306 Gambrills, MD 21054
Gambrills NeighborhoodHighlights
- Fitness Center
- Private Pool
- Open Floorplan
- Newly Remodeled
- Senior Community
- Clubhouse
About This Home
As of May 2020BUILDER'S MODEL RELEASED FOR SALE! THIS IS ONE OF THE AVAILABLE MODELS. TOP FLOOR CONDO WITH BALCONY AND A GARAGE. MANY UPGRADES! CUSTOM WINDOW TREATMENTS & BED LINENS INCLUDED. Up to $7,500 toward closing, limited time only. Model open daily! IMMEDIATE DELIVERY.
Property Details
Home Type
- Condominium
Est. Annual Taxes
- $3,458
Year Built
- Built in 2009 | Newly Remodeled
HOA Fees
- $324 Monthly HOA Fees
Parking
- 1 Car Attached Garage
- Front Facing Garage
- Driveway
- 1 Assigned Parking Space
Home Design
- Traditional Architecture
- Brick Exterior Construction
- Slab Foundation
- Shingle Roof
Interior Spaces
- 1,535 Sq Ft Home
- Property has 1 Level
- Open Floorplan
- Ceiling height of 9 feet or more
- Recessed Lighting
- Double Pane Windows
- Low Emissivity Windows
- Casement Windows
- Window Screens
- Sliding Doors
- Insulated Doors
- Entrance Foyer
- Family Room Off Kitchen
- Living Room
- Dining Room
- Intercom
- Laundry Room
Kitchen
- Breakfast Area or Nook
- Gas Oven or Range
- Self-Cleaning Oven
- Microwave
- Ice Maker
- Dishwasher
- Upgraded Countertops
- Disposal
Bedrooms and Bathrooms
- 2 Main Level Bedrooms
- En-Suite Primary Bedroom
- En-Suite Bathroom
- 2 Full Bathrooms
Accessible Home Design
- Accessible Elevator Installed
- Halls are 36 inches wide or more
- Doors swing in
- Doors with lever handles
- Doors are 32 inches wide or more
- Level Entry For Accessibility
Pool
- Private Pool
- Poolside Lot
Utilities
- Forced Air Heating and Cooling System
- Programmable Thermostat
- Underground Utilities
- Natural Gas Water Heater
- Cable TV Available
Additional Features
- Patio
- Property is in very good condition
Listing and Financial Details
- Home warranty included in the sale of the property
- Tax Lot 306
- $300 Front Foot Fee per year
Community Details
Overview
- Senior Community
- Association fees include exterior building maintenance, lawn care front, lawn care rear, lawn care side, lawn maintenance, management, insurance, pool(s), road maintenance, sewer, snow removal, trash, water
- 18 Units
- Low-Rise Condominium
- Built by CENTEX HOMES
- Carrolls Creek Subdivision, Andover Floorplan
- Carroll's Creek Community
- The community has rules related to commercial vehicles not allowed, covenants, moving in times
Amenities
- Clubhouse
- Community Center
- Meeting Room
Recreation
- Fitness Center
- Community Pool
- Jogging Path
Pet Policy
- Pets Allowed
- Pet Restriction
Security
- Resident Manager or Management On Site
- Carbon Monoxide Detectors
- Fire and Smoke Detector
- Fire Sprinkler System
Ownership History
Purchase Details
Home Financials for this Owner
Home Financials are based on the most recent Mortgage that was taken out on this home.Purchase Details
Home Financials for this Owner
Home Financials are based on the most recent Mortgage that was taken out on this home.Similar Homes in the area
Home Values in the Area
Average Home Value in this Area
Purchase History
| Date | Type | Sale Price | Title Company |
|---|---|---|---|
| Deed | $320,000 | Realty Title Services Inc | |
| Special Warranty Deed | $303,490 | Pgp Title |
Mortgage History
| Date | Status | Loan Amount | Loan Type |
|---|---|---|---|
| Open | $329,287 | VA | |
| Closed | $328,030 | VA | |
| Previous Owner | $299,644 | VA | |
| Previous Owner | $232,100 | No Value Available | |
| Previous Owner | $301,826 | VA | |
| Previous Owner | $310,500 | VA | |
| Previous Owner | $310,015 | VA |
Property History
| Date | Event | Price | Change | Sq Ft Price |
|---|---|---|---|---|
| 05/28/2020 05/28/20 | Sold | $320,000 | 0.0% | $214 / Sq Ft |
| 02/25/2020 02/25/20 | Pending | -- | -- | -- |
| 02/13/2020 02/13/20 | For Sale | $320,000 | +5.4% | $214 / Sq Ft |
| 03/28/2014 03/28/14 | Sold | $303,490 | -0.5% | $198 / Sq Ft |
| 03/01/2014 03/01/14 | Pending | -- | -- | -- |
| 01/29/2014 01/29/14 | For Sale | $304,990 | -- | $199 / Sq Ft |
Tax History Compared to Growth
Tax History
| Year | Tax Paid | Tax Assessment Tax Assessment Total Assessment is a certain percentage of the fair market value that is determined by local assessors to be the total taxable value of land and additions on the property. | Land | Improvement |
|---|---|---|---|---|
| 2024 | $3,458 | $314,533 | $0 | $0 |
| 2023 | $3,284 | $299,567 | $0 | $0 |
| 2022 | $2,987 | $284,600 | $142,300 | $142,300 |
| 2021 | $5,973 | $284,600 | $142,300 | $142,300 |
| 2020 | $2,989 | $284,600 | $142,300 | $142,300 |
| 2019 | $5,133 | $284,600 | $142,300 | $142,300 |
| 2018 | $2,708 | $267,100 | $0 | $0 |
| 2017 | $2,396 | $249,600 | $0 | $0 |
| 2016 | -- | $232,100 | $0 | $0 |
| 2015 | -- | $232,100 | $0 | $0 |
| 2014 | -- | $232,100 | $0 | $0 |
Agents Affiliated with this Home
-
James Schaecher

Seller's Agent in 2020
James Schaecher
Keller Williams Flagship
(301) 928-4246
12 in this area
325 Total Sales
-
L
Buyer's Agent in 2020
Linda Smith
Fairfax Realty Premier
-
Jay Day

Seller's Agent in 2014
Jay Day
LPT Realty, LLC
(866) 702-9038
1,272 Total Sales
Map
Source: Bright MLS
MLS Number: 1002819024
APN: 04-137-90227108
- 1410 Wigeon Way Unit 201
- 1412 Wigeon Way Unit I204
- 1406 Wigeon Way Unit 306
- 829 Freeland Ct
- 911 Echo Bay Ct
- 1221 Orchid Rd
- 912 Gunnison Ct
- 1137 Carbondale Way
- 2526 Hyacinth Ln
- 2610 Chapel Lake Dr Unit 208
- 1008 Red Clover Rd
- 2607 Chapel Lake Dr Unit 203
- 2607 Chapel Lake Dr Unit 313
- 2608 Chapel Lake Dr Unit 112
- 2608 Chapel Lake Dr Unit 312
- 2606 Chapel Lake Dr Unit 212
- 2314 Bellow Ct
- 2426 Lizbec Ct
- 2476 Medford Ct Unit 20A
- 2476 Wentworth Dr
