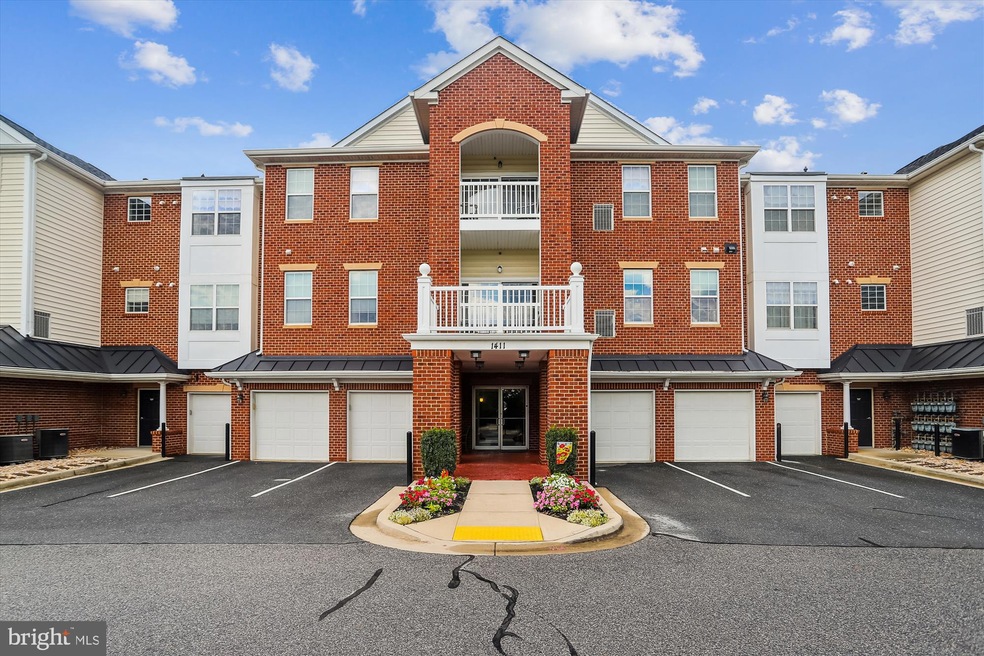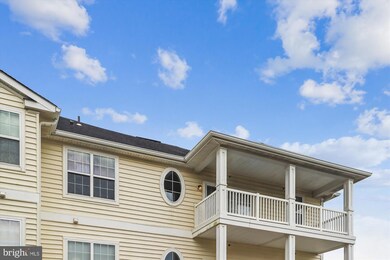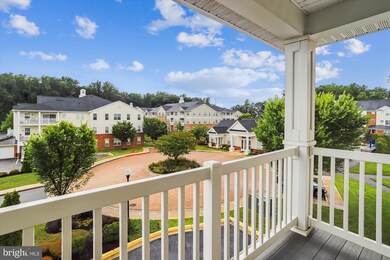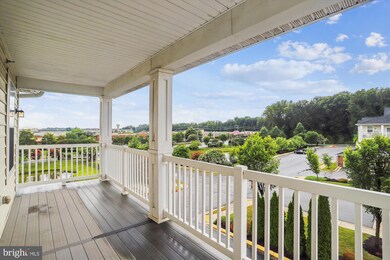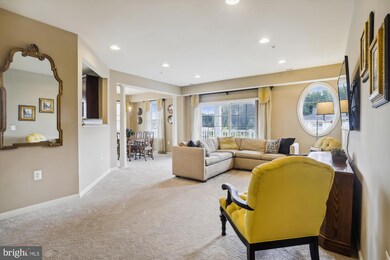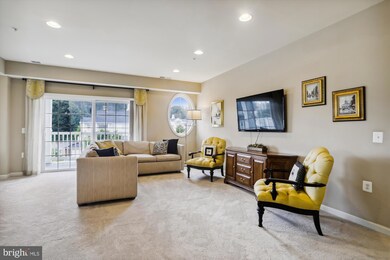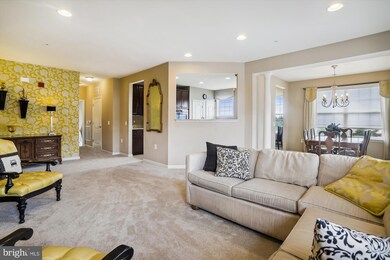
1411 Wigeon Way Unit 307 Gambrills, MD 21054
Gambrills NeighborhoodHighlights
- Fitness Center
- Open Floorplan
- Upgraded Countertops
- Senior Living
- Clubhouse
- Community Pool
About This Home
As of September 2022Enjoy premier living in this former model condo unit found in the Carrol’s Creek Community. The condo building has two elevators to access this top-floor unit . The living and dining rooms are flooded with natural light and seamlessly flow into one another and the eat-in kitchen features stainless steel appliances, granite counters, center island and full pantry closet. The primary bedroom has a generous-sized walk-in closet, and an en-suite bath with dual sinks, a soaking tub, and separate shower. There is a second bedroom and full bath as well as a separate laundry room in the unit with a full size washer and dryer. Outside is a nice sized balcony to enjoy hot morning coffee. The view overlooks the front pond as well as the pool pavilion. This home also includes a one-car garage (Number 6) located on the first level as well as plenty of guest parking in front of building. Conveniently situated halfway between Washington D.C. and Baltimore, Carroll's Creek is an active 55+ community. The community grounds include dedicated biking and walking paths. This community is within walking distance to Waugh Chapel Towne Center and The Village at Waugh Chapel Towne Center that offers restaurants, shops, and daily conveniences. Carroll’s Creek offers a community clubhouse, completely-equipped fitness center, hobby areas, a billiard room, and a community room. Homeowners can use a clubhouse terrace with BBQ, a deck lap pool, and a wading swimming pool. Property being sold "as-is". Don’t miss out on this gem! Schedule your appointment today!
Last Agent to Sell the Property
Berkshire Hathaway HomeServices Homesale Realty License #584539 Listed on: 08/18/2022

Property Details
Home Type
- Condominium
Est. Annual Taxes
- $3,617
Year Built
- Built in 2010
HOA Fees
- $429 Monthly HOA Fees
Parking
- 1 Car Direct Access Garage
- 1 Driveway Space
- Front Facing Garage
- Garage Door Opener
- Parking Lot
Home Design
- Brick Exterior Construction
- Vinyl Siding
Interior Spaces
- 1,695 Sq Ft Home
- Property has 1 Level
- Open Floorplan
- Crown Molding
- Ceiling Fan
- Recessed Lighting
- Window Treatments
- Formal Dining Room
- Carpet
Kitchen
- Eat-In Kitchen
- Double Oven
- Cooktop
- Built-In Microwave
- Ice Maker
- Dishwasher
- Stainless Steel Appliances
- Kitchen Island
- Upgraded Countertops
- Disposal
Bedrooms and Bathrooms
- 2 Main Level Bedrooms
- En-Suite Bathroom
- Walk-In Closet
- 2 Full Bathrooms
- Soaking Tub
Laundry
- Laundry in unit
- Dryer
- Washer
Accessible Home Design
- Accessible Elevator Installed
- No Interior Steps
- Level Entry For Accessibility
Utilities
- Forced Air Heating and Cooling System
- Natural Gas Water Heater
Additional Features
- Balcony
- Property is in excellent condition
Listing and Financial Details
- Assessor Parcel Number 020413790227109
Community Details
Overview
- Senior Living
- Association fees include common area maintenance, custodial services maintenance, exterior building maintenance, health club, lawn maintenance, parking fee, pool(s), reserve funds, snow removal, trash
- Senior Community | Residents must be 55 or older
- Low-Rise Condominium
- Residential Realty Group, Inc Condos
- Carrolls Creek Subdivision
Amenities
- Clubhouse
Recreation
- Fitness Center
- Community Pool
- Jogging Path
Pet Policy
- Pets Allowed
- Pet Size Limit
Ownership History
Purchase Details
Home Financials for this Owner
Home Financials are based on the most recent Mortgage that was taken out on this home.Purchase Details
Home Financials for this Owner
Home Financials are based on the most recent Mortgage that was taken out on this home.Similar Homes in Gambrills, MD
Home Values in the Area
Average Home Value in this Area
Purchase History
| Date | Type | Sale Price | Title Company |
|---|---|---|---|
| Deed | $377,500 | -- | |
| Special Warranty Deed | $332,000 | None Available |
Property History
| Date | Event | Price | Change | Sq Ft Price |
|---|---|---|---|---|
| 09/12/2022 09/12/22 | Sold | $377,500 | +0.7% | $223 / Sq Ft |
| 08/22/2022 08/22/22 | Pending | -- | -- | -- |
| 08/18/2022 08/18/22 | For Sale | $375,000 | +13.0% | $221 / Sq Ft |
| 03/25/2014 03/25/14 | Sold | $332,000 | -0.9% | $205 / Sq Ft |
| 02/15/2014 02/15/14 | Pending | -- | -- | -- |
| 01/29/2014 01/29/14 | For Sale | $334,990 | -- | $207 / Sq Ft |
Tax History Compared to Growth
Tax History
| Year | Tax Paid | Tax Assessment Tax Assessment Total Assessment is a certain percentage of the fair market value that is determined by local assessors to be the total taxable value of land and additions on the property. | Land | Improvement |
|---|---|---|---|---|
| 2024 | $3,613 | $330,500 | $0 | $0 |
| 2023 | $3,529 | $322,000 | $0 | $0 |
| 2022 | $3,213 | $313,500 | $156,700 | $156,800 |
| 2021 | $6,308 | $310,700 | $0 | $0 |
| 2020 | $3,099 | $307,900 | $0 | $0 |
| 2019 | $5,942 | $305,100 | $152,500 | $152,600 |
| 2018 | $2,979 | $293,800 | $0 | $0 |
| 2017 | $2,797 | $282,500 | $0 | $0 |
| 2016 | -- | $271,200 | $0 | $0 |
| 2015 | -- | $268,367 | $0 | $0 |
| 2014 | -- | $265,533 | $0 | $0 |
Agents Affiliated with this Home
-
Alissa Bond

Seller's Agent in 2022
Alissa Bond
Berkshire Hathaway HomeServices Homesale Realty
(410) 206-9198
3 in this area
89 Total Sales
-
Richard Mollel

Buyer's Agent in 2022
Richard Mollel
RE/MAX
(202) 549-7301
2 in this area
30 Total Sales
-
Jay Day

Seller's Agent in 2014
Jay Day
LPT Realty, LLC
(866) 702-9038
1,283 Total Sales
Map
Source: Bright MLS
MLS Number: MDAA2042948
APN: 04-137-90227109
- 1410 Wigeon Way Unit 201
- 1412 Wigeon Way Unit I204
- 1406 Wigeon Way Unit 306
- 911 Echo Bay Ct
- 1221 Orchid Rd
- 912 Gunnison Ct
- 1239 Orchid Rd
- 2526 Hyacinth Ln
- 2610 Chapel Lake Dr Unit 208
- 1008 Red Clover Rd
- 2607 Chapel Lake Dr Unit 203
- 2607 Chapel Lake Dr Unit 108
- 2607 Chapel Lake Dr Unit 313
- 2608 Chapel Lake Dr Unit 112
- 2608 Chapel Lake Dr Unit 312
- 2606 Chapel Lake Dr Unit 212
- 2605 Chapel Lake Dr Unit 310
- 2605 Chapel Lake Dr Unit 301
- 2312 Bellow Ct
- 2426 Lizbec Ct
