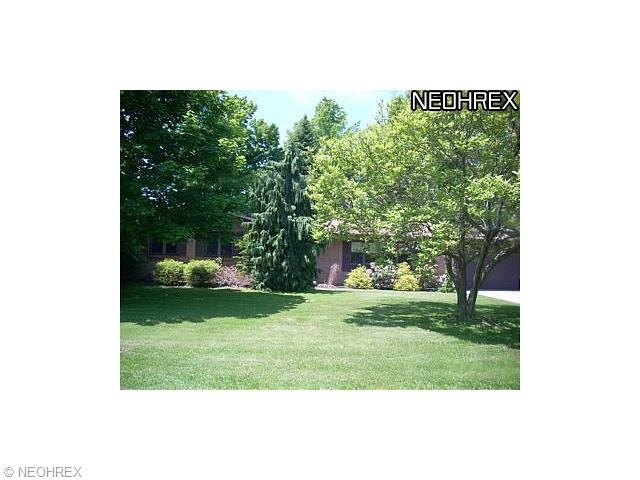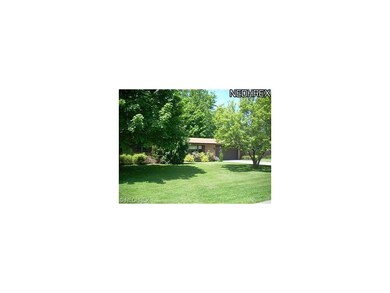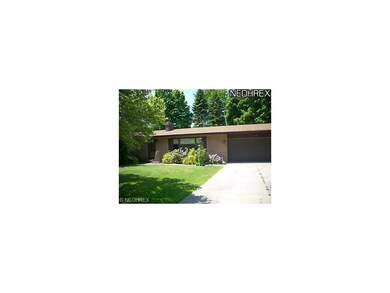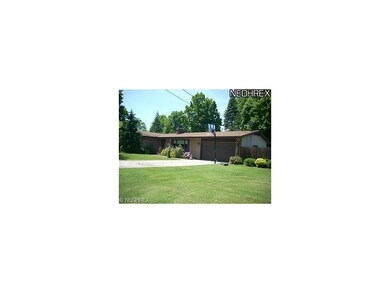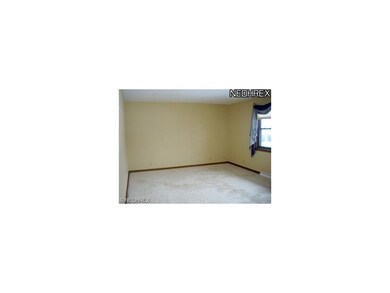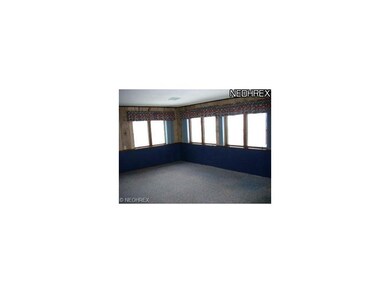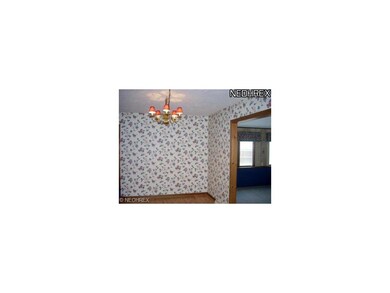
1411 Winterhaven Ave Ashtabula, OH 44004
Highlights
- Health Club
- In Ground Pool
- 1 Fireplace
- Medical Services
- 0.58 Acre Lot
- Corner Lot
About This Home
As of December 2016Lovely ranch home with 4 bedrooms, 2 full updated baths on a double corner lot. Large living room with fireplace. Warm family room surrounded by windows looking out to the fully maintained inground pool and fully fenced back yard. All appliances stay plus a freezer in the basement. Hardwood floors under all carpeting and laminate flooring, except in the family room. Invisible pet fence and 2 storage sheds. Low maintenance exterior with brick and vinyl. 2 car attached garage. Brand New furnace and sump pump January 2014
Home Details
Home Type
- Single Family
Est. Annual Taxes
- $2,775
Year Built
- Built in 1960
Lot Details
- 0.58 Acre Lot
- Lot Dimensions are 307x120
- Cul-De-Sac
- East Facing Home
- Wood Fence
- Corner Lot
Parking
- 2 Car Attached Garage
Home Design
- Brick Exterior Construction
- Asphalt Roof
- Vinyl Construction Material
Interior Spaces
- 1,872 Sq Ft Home
- 1-Story Property
- 1 Fireplace
- Home Security System
Kitchen
- Built-In Oven
- Range
- Freezer
- Dishwasher
- Disposal
Bedrooms and Bathrooms
- 4 Bedrooms
- 2 Full Bathrooms
Basement
- Partial Basement
- Sump Pump
Pool
- In Ground Pool
Utilities
- Central Air
- Heat Pump System
- Heating System Uses Gas
Listing and Financial Details
- Assessor Parcel Number 480391005100
Community Details
Amenities
- Medical Services
- Shops
- Laundry Facilities
Recreation
- Health Club
- Community Playground
- Community Pool
- Park
Ownership History
Purchase Details
Home Financials for this Owner
Home Financials are based on the most recent Mortgage that was taken out on this home.Purchase Details
Home Financials for this Owner
Home Financials are based on the most recent Mortgage that was taken out on this home.Purchase Details
Home Financials for this Owner
Home Financials are based on the most recent Mortgage that was taken out on this home.Purchase Details
Home Financials for this Owner
Home Financials are based on the most recent Mortgage that was taken out on this home.Similar Homes in Ashtabula, OH
Home Values in the Area
Average Home Value in this Area
Purchase History
| Date | Type | Sale Price | Title Company |
|---|---|---|---|
| Deed | -- | -- | |
| Warranty Deed | $129,000 | Franklin Blair Title Agency | |
| Interfamily Deed Transfer | -- | -- | |
| Deed | $144,000 | -- |
Mortgage History
| Date | Status | Loan Amount | Loan Type |
|---|---|---|---|
| Open | $205,535 | FHA | |
| Closed | $150,523 | FHA | |
| Closed | -- | No Value Available | |
| Previous Owner | $122,550 | New Conventional | |
| Previous Owner | $12,150 | Unknown | |
| Previous Owner | $24,500 | Unknown | |
| Previous Owner | $148,000 | New Conventional | |
| Previous Owner | $148,320 | VA |
Property History
| Date | Event | Price | Change | Sq Ft Price |
|---|---|---|---|---|
| 12/20/2016 12/20/16 | Sold | $159,000 | 0.0% | $85 / Sq Ft |
| 11/09/2016 11/09/16 | Pending | -- | -- | -- |
| 10/31/2016 10/31/16 | For Sale | $159,000 | +23.3% | $85 / Sq Ft |
| 05/01/2014 05/01/14 | Sold | $129,000 | -7.8% | $69 / Sq Ft |
| 03/19/2014 03/19/14 | Pending | -- | -- | -- |
| 06/25/2013 06/25/13 | For Sale | $139,900 | -- | $75 / Sq Ft |
Tax History Compared to Growth
Tax History
| Year | Tax Paid | Tax Assessment Tax Assessment Total Assessment is a certain percentage of the fair market value that is determined by local assessors to be the total taxable value of land and additions on the property. | Land | Improvement |
|---|---|---|---|---|
| 2024 | $4,813 | $57,160 | $8,750 | $48,410 |
| 2023 | $2,634 | $57,160 | $8,750 | $48,410 |
| 2022 | $2,351 | $43,930 | $6,720 | $37,210 |
| 2021 | $2,376 | $43,930 | $6,720 | $37,210 |
| 2020 | $2,391 | $43,930 | $6,720 | $37,210 |
| 2019 | $2,066 | $37,910 | $6,620 | $31,290 |
| 2018 | $1,999 | $37,910 | $6,620 | $31,290 |
| 2017 | $1,990 | $37,910 | $6,620 | $31,290 |
| 2016 | $1,986 | $36,120 | $6,300 | $29,820 |
| 2015 | $1,985 | $36,120 | $6,300 | $29,820 |
| 2014 | $1,902 | $36,120 | $6,300 | $29,820 |
| 2013 | $2,619 | $45,930 | $6,130 | $39,800 |
Agents Affiliated with this Home
-

Seller's Agent in 2016
Charlotte Baldwin
RE/MAX
(440) 812-3834
96 in this area
251 Total Sales
-

Buyer's Agent in 2016
Asa Cox
CENTURY 21 Asa Cox Homes
(440) 622-3537
142 in this area
1,196 Total Sales
-

Buyer Co-Listing Agent in 2016
Susan Chamberlain-Garbutt
CENTURY 21 Asa Cox Homes
(440) 639-4332
87 in this area
265 Total Sales
-
T
Seller's Agent in 2014
Tara Dean
RE/MAX
(440) 812-0508
10 in this area
43 Total Sales
-
C
Buyer's Agent in 2014
Carolyn Mendralla
Harbor Realty
(440) 992-4041
20 in this area
25 Total Sales
Map
Source: MLS Now
MLS Number: 3421412
APN: 480391005100
- 4053 Quail Ct
- 1410 Stowe Rd
- 4071 Briarwood Ct
- 4427 Lake Rd W
- 3337 Lake Rd W
- 1037 Elk Dr
- 2526 Ashbrook Dr
- 1111 Norwood Dr
- 1648 Highland Ln
- SL 3 Brooke Ln
- SL 21 Brooke Ln
- 4440 Rutledge Ave
- 2684 Burlingham Dr
- 4453 Darlington Ct
- 4300 Wade Ave
- 0 Darlington Ct
- 0 Hideout Ct Unit 5140806
- 0 Hideout Ct Unit 5140786
- 0 Hideout Ct Unit 5140759
- 2120 Deerfield Dr
