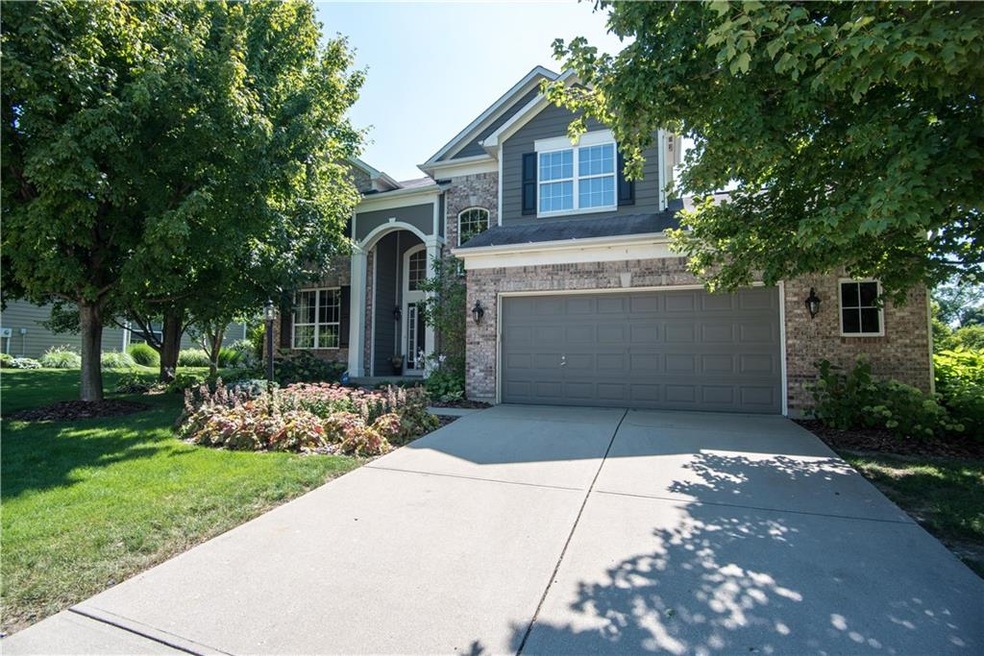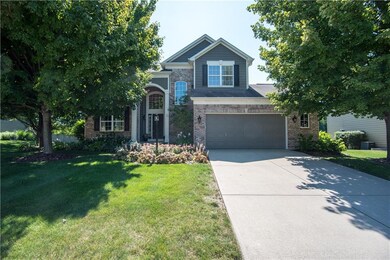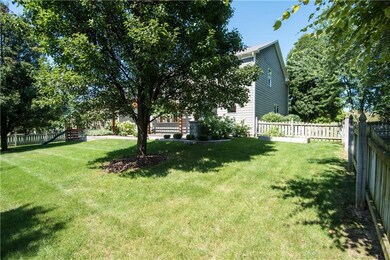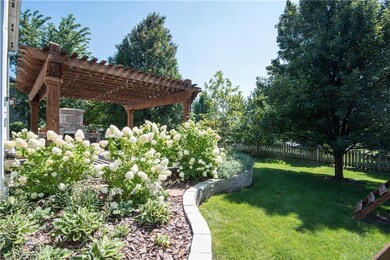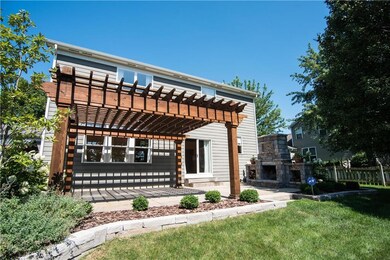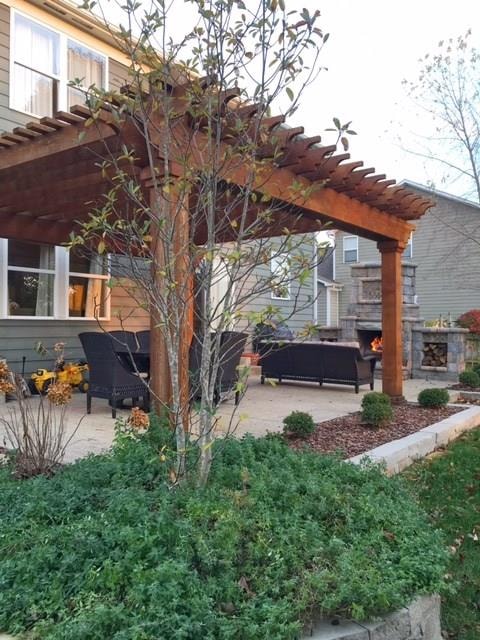
14110 Conner Knoll Pkwy Fishers, IN 46038
New Britton NeighborhoodHighlights
- Cathedral Ceiling
- Thermal Windows
- Walk-In Closet
- Harrison Parkway Elementary School Rated A
- Wet Bar
- Fire Pit
About This Home
As of September 2017Boy! You won’t remember what life was like before enjoying in this outdoor oasis. From the beautiful pergola covered patio to the manicured lawn, the serenity of the yard knows no bounds. Inside the wonders continue with Formal Living & Dining areas set aside from the Great Room & Eat-in Kitchen. Perfect for entertaining any size party. The Finished Basement is ideal for watching the game, hosting family fun night or working on your craft. Four Bedrooms and 2 1/2f baths. Your perfect next home.
Last Agent to Sell the Property
F.C. Tucker Company License #RB14048401 Listed on: 07/31/2017

Last Buyer's Agent
Pamela Roessner
Berkshire Hathaway Home

Home Details
Home Type
- Single Family
Est. Annual Taxes
- $2,590
Year Built
- Built in 1998
Lot Details
- 0.27 Acre Lot
- Back Yard Fenced
Home Design
- Brick Exterior Construction
- Wood Siding
- Concrete Perimeter Foundation
Interior Spaces
- 2-Story Property
- Wet Bar
- Cathedral Ceiling
- Gas Log Fireplace
- Thermal Windows
- Great Room with Fireplace
- Finished Basement
- Sump Pump
- Attic Access Panel
- Fire and Smoke Detector
Kitchen
- Electric Cooktop
- Microwave
- Dishwasher
- Disposal
Bedrooms and Bathrooms
- 4 Bedrooms
- Walk-In Closet
Parking
- Garage
- Driveway
Outdoor Features
- Fire Pit
- Outdoor Storage
- Playground
Utilities
- Forced Air Heating and Cooling System
- Heating System Uses Gas
- Gas Water Heater
Community Details
- Association fees include insurance, maintenance, parkplayground
- Weaver Woods Subdivision
Listing and Financial Details
- Assessor Parcel Number 291024407011000006
Ownership History
Purchase Details
Home Financials for this Owner
Home Financials are based on the most recent Mortgage that was taken out on this home.Purchase Details
Home Financials for this Owner
Home Financials are based on the most recent Mortgage that was taken out on this home.Purchase Details
Home Financials for this Owner
Home Financials are based on the most recent Mortgage that was taken out on this home.Similar Homes in Fishers, IN
Home Values in the Area
Average Home Value in this Area
Purchase History
| Date | Type | Sale Price | Title Company |
|---|---|---|---|
| Warranty Deed | -- | None Available | |
| Deed | $225,000 | -- | |
| Warranty Deed | -- | None Available | |
| Warranty Deed | -- | Stewart Title |
Mortgage History
| Date | Status | Loan Amount | Loan Type |
|---|---|---|---|
| Open | $236,000 | New Conventional | |
| Previous Owner | $63,279 | FHA | |
| Previous Owner | $238,788 | FHA | |
| Previous Owner | $179,920 | No Value Available |
Property History
| Date | Event | Price | Change | Sq Ft Price |
|---|---|---|---|---|
| 09/14/2017 09/14/17 | Sold | $295,000 | -4.5% | $96 / Sq Ft |
| 08/11/2017 08/11/17 | Price Changed | $309,000 | -1.0% | $100 / Sq Ft |
| 07/31/2017 07/31/17 | For Sale | $312,000 | +27.3% | $101 / Sq Ft |
| 05/25/2012 05/25/12 | Sold | $244,999 | 0.0% | $98 / Sq Ft |
| 03/31/2012 03/31/12 | Pending | -- | -- | -- |
| 11/03/2011 11/03/11 | For Sale | $244,999 | -- | $98 / Sq Ft |
Tax History Compared to Growth
Tax History
| Year | Tax Paid | Tax Assessment Tax Assessment Total Assessment is a certain percentage of the fair market value that is determined by local assessors to be the total taxable value of land and additions on the property. | Land | Improvement |
|---|---|---|---|---|
| 2024 | $4,666 | $406,400 | $114,000 | $292,400 |
| 2023 | $4,666 | $404,400 | $83,200 | $321,200 |
| 2022 | $3,513 | $349,000 | $83,200 | $265,800 |
| 2021 | $3,513 | $294,800 | $83,200 | $211,600 |
| 2020 | $3,421 | $286,300 | $83,200 | $203,100 |
| 2019 | $2,827 | $238,200 | $50,300 | $187,900 |
| 2018 | $2,765 | $232,900 | $50,300 | $182,600 |
| 2017 | $2,643 | $226,500 | $50,300 | $176,200 |
| 2016 | $2,589 | $223,900 | $50,300 | $173,600 |
| 2014 | $2,412 | $223,700 | $50,300 | $173,400 |
| 2013 | $2,412 | $225,700 | $50,300 | $175,400 |
Agents Affiliated with this Home
-
Shari Vickery

Seller's Agent in 2017
Shari Vickery
F.C. Tucker Company
(317) 748-5977
96 Total Sales
-
P
Buyer's Agent in 2017
Pamela Roessner
Berkshire Hathaway Home
-
S
Seller's Agent in 2012
Scott Cranfill
-
S
Buyer's Agent in 2012
Stephanie Dietz
Map
Source: MIBOR Broker Listing Cooperative®
MLS Number: MBR21503341
APN: 29-10-24-407-011.000-006
- 14032 Barnett Place
- 8363 Bighorn Ct
- 14079 Woodlark Dr
- 8416 Providence Dr
- 8400 Harrison Pkwy
- 8950 Dickinson Ct
- 8960 Dickinson Ct
- 8578 Nolan Dr
- 8827 Lindsey Ct
- 13656 Acadia Place
- 8929 Waterton Place
- 14474 Treasure Creek Ln
- 8266 Glacier Ridge Dr
- 8265 Courtney Dr
- 13215 Conner Knoll Pkwy
- 8771 Buffett Pkwy
- 9335 Clarendon Dr
- 8825 Sommerwood Dr
- 8982 Sommerwood Dr
- 55 Ashbourne Cir
