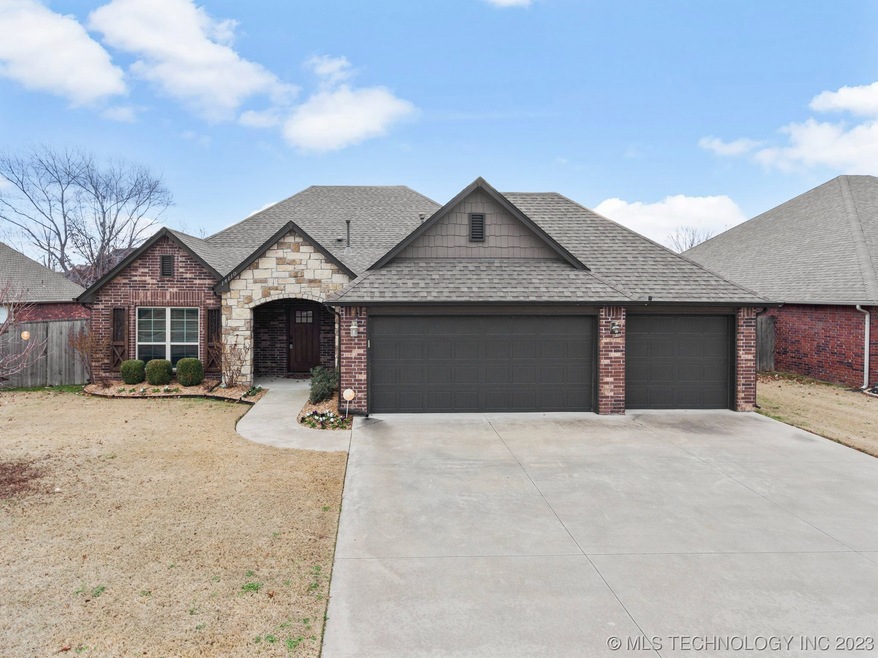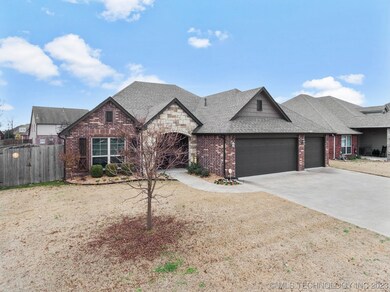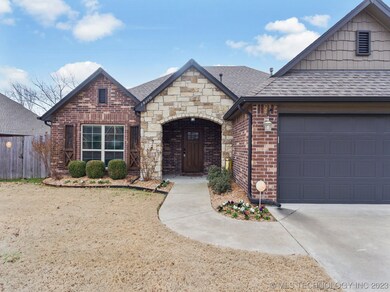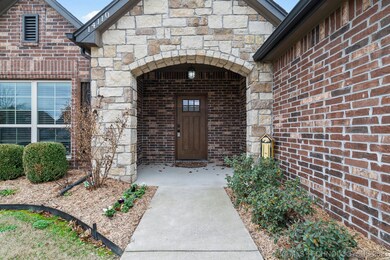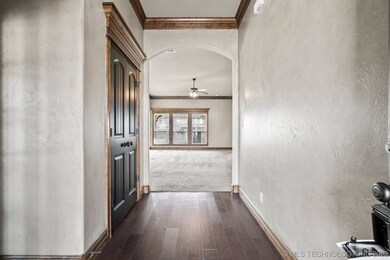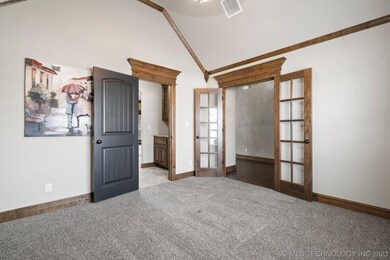
14110 E 88th St N Owasso, OK 74055
Highlights
- Attic
- High Ceiling
- Covered patio or porch
- Pamela Hodson Elementary School Rated A
- Granite Countertops
- 3 Car Attached Garage
About This Home
As of February 2024Back on the market due to no fault of the sellers. Welcome! Beautiful Home with sought-after floor plan is awaiting you! Elegant entry. Open concept offers cozy living room w/fireplace and built-ins. Kitchen with granite island and abundance of cabinetry. Fridge stays! Butlers pantry and spacious pantry. Flex room w/French doors &vaulted ceilings c/b office, formal dining, etc. Serene Master suite offers whirlpool tub and large walk-in shower, amazing closet w/pull-down racks! All bedrooms with large closets. 3-car garage w/extra insulation. VIVINT security system. Play, relax and enjoy in the large fully fenced backyard with extended patio. Make this your new Home for the new Year!
Last Agent to Sell the Property
Coldwell Banker Select License #150492 Listed on: 12/27/2023

Home Details
Home Type
- Single Family
Est. Annual Taxes
- $2,816
Year Built
- Built in 2015
Lot Details
- 10,849 Sq Ft Lot
- North Facing Home
- Property is Fully Fenced
- Privacy Fence
- Landscaped
- Sloped Lot
HOA Fees
- $14 Monthly HOA Fees
Parking
- 3 Car Attached Garage
Home Design
- Bungalow
- Brick Exterior Construction
- Slab Foundation
- Wood Frame Construction
- Fiberglass Roof
- Asphalt
Interior Spaces
- 1,975 Sq Ft Home
- 1-Story Property
- Wired For Data
- High Ceiling
- Ceiling Fan
- Gas Log Fireplace
- Vinyl Clad Windows
- Insulated Windows
- Washer and Gas Dryer Hookup
- Attic
Kitchen
- Gas Oven
- Gas Range
- Stove
- <<microwave>>
- Dishwasher
- Granite Countertops
- Disposal
Flooring
- Carpet
- Tile
Bedrooms and Bathrooms
- 3 Bedrooms
- 2 Full Bathrooms
Home Security
- Security System Owned
- Fire and Smoke Detector
Eco-Friendly Details
- Energy-Efficient Windows
Outdoor Features
- Covered patio or porch
- Rain Gutters
Schools
- Hodson Elementary School
- Owasso Middle School
- Owasso High School
Utilities
- Zoned Heating and Cooling
- Heating System Uses Gas
- Programmable Thermostat
- Gas Water Heater
- High Speed Internet
- Phone Available
- Cable TV Available
Community Details
- Camelot Estates Subdivision
Ownership History
Purchase Details
Home Financials for this Owner
Home Financials are based on the most recent Mortgage that was taken out on this home.Purchase Details
Home Financials for this Owner
Home Financials are based on the most recent Mortgage that was taken out on this home.Similar Homes in the area
Home Values in the Area
Average Home Value in this Area
Purchase History
| Date | Type | Sale Price | Title Company |
|---|---|---|---|
| Warranty Deed | $315,000 | Apex Title & Closing Services | |
| Warranty Deed | $227,500 | Frisco Title Corp | |
| Interfamily Deed Transfer | -- | Multiple |
Mortgage History
| Date | Status | Loan Amount | Loan Type |
|---|---|---|---|
| Open | $299,250 | New Conventional | |
| Previous Owner | $181,600 | New Conventional | |
| Previous Owner | $181,600 | Construction |
Property History
| Date | Event | Price | Change | Sq Ft Price |
|---|---|---|---|---|
| 02/07/2024 02/07/24 | Sold | $315,000 | +2.4% | $159 / Sq Ft |
| 01/22/2024 01/22/24 | Pending | -- | -- | -- |
| 01/17/2024 01/17/24 | For Sale | $307,500 | 0.0% | $156 / Sq Ft |
| 01/05/2024 01/05/24 | Pending | -- | -- | -- |
| 12/27/2023 12/27/23 | For Sale | $307,500 | +35.2% | $156 / Sq Ft |
| 07/16/2015 07/16/15 | Sold | $227,500 | 0.0% | -- |
| 05/28/2015 05/28/15 | Pending | -- | -- | -- |
| 05/28/2015 05/28/15 | For Sale | $227,500 | -- | -- |
Tax History Compared to Growth
Tax History
| Year | Tax Paid | Tax Assessment Tax Assessment Total Assessment is a certain percentage of the fair market value that is determined by local assessors to be the total taxable value of land and additions on the property. | Land | Improvement |
|---|---|---|---|---|
| 2024 | $2,780 | $26,346 | $3,582 | $22,764 |
| 2023 | $2,780 | $26,549 | $3,611 | $22,938 |
| 2022 | $2,816 | $24,775 | $4,099 | $20,676 |
| 2021 | $2,703 | $24,025 | $4,435 | $19,590 |
| 2020 | $2,703 | $24,025 | $4,435 | $19,590 |
| 2019 | $2,691 | $24,025 | $4,435 | $19,590 |
| 2018 | $2,607 | $24,025 | $4,435 | $19,590 |
| 2017 | $2,615 | $25,025 | $4,620 | $20,405 |
| 2016 | $2,625 | $25,025 | $4,620 | $20,405 |
| 2015 | $440 | $3,993 | $3,993 | $0 |
| 2014 | $444 | $3,993 | $3,993 | $0 |
Agents Affiliated with this Home
-
Caroline Gorinsky-Huesler

Seller's Agent in 2024
Caroline Gorinsky-Huesler
Coldwell Banker Select
(918) 607-7315
34 in this area
156 Total Sales
-
Brian Sanchez

Buyer's Agent in 2024
Brian Sanchez
eXp Realty, LLC (BO)
(918) 409-2744
13 in this area
88 Total Sales
-
Janice Money
J
Seller's Agent in 2015
Janice Money
Chinowth & Cohen
(918) 520-8810
1 in this area
1 Total Sale
Map
Source: MLS Technology
MLS Number: 2344022
APN: 61281-14-21-70370
- 8702 N 140th Ct E
- 8704 N 140th Ct E
- 14003 E 87th Place N
- 13816 E 89th St N
- 0 E 86th St N Unit 2428543
- 13907 E 90th St N
- 8905 N 137th Ave E
- 13804 E 90th St N
- 9102 N 138th Ave E
- 9218 N 141st Ave E
- 13605 E 90th Ct N
- 9241 N 144th Ave E
- 9246 N 143rd Ave E
- 14908 E 88th St N
- 14900 E 88th St N
- 9311 N 139th Ave E
- 14316 E 94th St N
- 11412 E 93rd Place N
- 14907 E 88th St N
- 0002 E 84th St N
