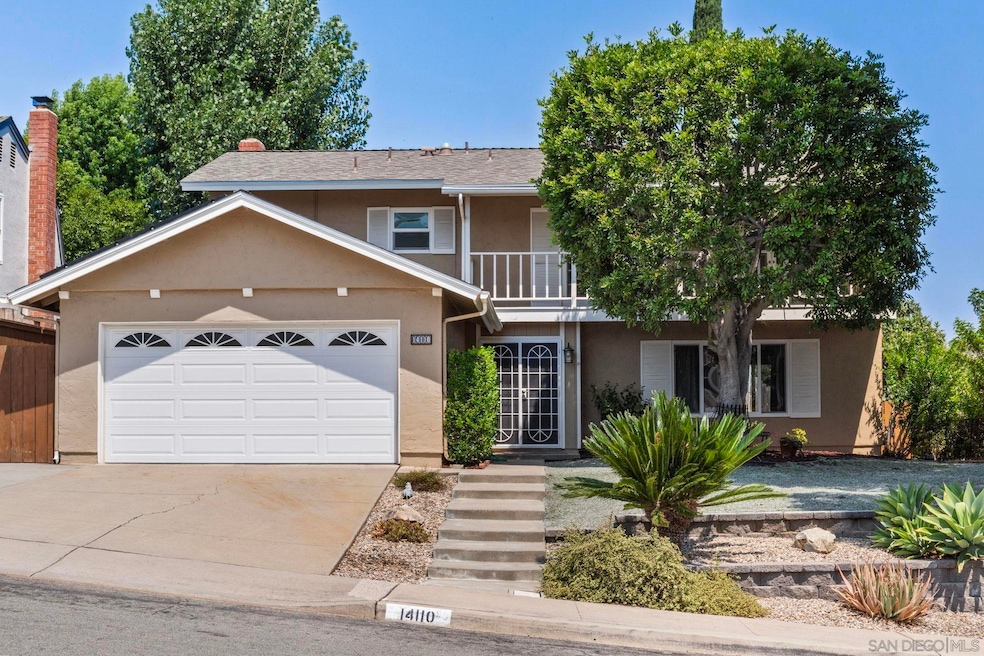
Estimated payment $6,944/month
Total Views
781
5
Beds
3
Baths
2,085
Sq Ft
$580
Price per Sq Ft
Highlights
- Solar Power System
- City Lights View
- Breakfast Area or Nook
- Midland Elementary Rated A
- Main Floor Bedroom
- Formal Dining Room
About This Home
SELLER WILL ENTERTAIN OFFERS BETWEEN $1,050,000 AND $1,209,876. CLASSIC FAMILY HOME...RINGS ALL THE BELLS! GREAT DESIGN. NEWER ITEMS INCLUDE QUALITY FAMILY KITCHEN, BUILT-INS, WINDOWS, ROOF, HVAC, SUBSTANTIAL-OWNED SOLAR. FRESH PAINT/CARPET/DECOR THRU-OUT. LARGE MASTER SUITE, WALK-IN, JACK N' JILL BALCONIES IN SECONDARIES, BEDROOM/BATH DOWN. FULLY IRRIGATED, PRIVATE, MATURE, FUNCTIONAL LANDSCAPE W/VIEW. WALKING DISTANCE TO EXCEPTIONAL MIDLAND SCHOOL, COMMUNITY PARKS. VIRTUAL STAGING IN SOME PHOTOS.
Home Details
Home Type
- Single Family
Est. Annual Taxes
- $3,835
Year Built
- Built in 1973
Lot Details
- Partially Fenced Property
- Landscaped
- Level Lot
- Front and Back Yard Sprinklers
- Sprinklers on Timer
Parking
- 2 Car Attached Garage
- Side Facing Garage
- Two Garage Doors
- Garage Door Opener
- Driveway
Home Design
- Turnkey
- Composition Roof
Interior Spaces
- 2,085 Sq Ft Home
- 2-Story Property
- Formal Entry
- Family Room with Fireplace
- Family Room Off Kitchen
- Formal Dining Room
- City Lights Views
- Fire and Smoke Detector
Kitchen
- Breakfast Area or Nook
- Electric Oven
- Built-In Range
- Microwave
- Dishwasher
- Disposal
Flooring
- Partially Carpeted
- Laminate
Bedrooms and Bathrooms
- 5 Bedrooms
- Main Floor Bedroom
- 3 Full Bathrooms
Laundry
- Laundry in Garage
- Washer and Gas Dryer Hookup
Utilities
- Cooling System Powered By Gas
- Natural Gas Connected
- Separate Water Meter
- Gas Water Heater
- Cable TV Available
Additional Features
- Solar Power System
- Concrete Porch or Patio
Community Details
- Recreational Area
Listing and Financial Details
- Assessor Parcel Number 314-450-40-00
Map
Create a Home Valuation Report for This Property
The Home Valuation Report is an in-depth analysis detailing your home's value as well as a comparison with similar homes in the area
Home Values in the Area
Average Home Value in this Area
Tax History
| Year | Tax Paid | Tax Assessment Tax Assessment Total Assessment is a certain percentage of the fair market value that is determined by local assessors to be the total taxable value of land and additions on the property. | Land | Improvement |
|---|---|---|---|---|
| 2025 | $3,835 | $346,939 | $138,845 | $208,094 |
| 2024 | $3,835 | $340,137 | $136,123 | $204,014 |
| 2023 | $3,753 | $333,468 | $133,454 | $200,014 |
| 2022 | $3,690 | $326,931 | $130,838 | $196,093 |
| 2021 | $3,641 | $320,522 | $128,273 | $192,249 |
| 2020 | $3,593 | $317,236 | $126,958 | $190,278 |
| 2019 | $3,500 | $311,017 | $124,469 | $186,548 |
| 2018 | $3,402 | $304,920 | $122,029 | $182,891 |
| 2017 | $170 | $298,942 | $119,637 | $179,305 |
| 2016 | $3,242 | $293,082 | $117,292 | $175,790 |
| 2015 | $3,194 | $288,681 | $115,531 | $173,150 |
| 2014 | $3,119 | $283,027 | $113,268 | $169,759 |
Source: Public Records
Property History
| Date | Event | Price | Change | Sq Ft Price |
|---|---|---|---|---|
| 07/22/2025 07/22/25 | Pending | -- | -- | -- |
| 07/17/2025 07/17/25 | For Sale | $1,209,876 | -- | $580 / Sq Ft |
Source: San Diego MLS
Purchase History
| Date | Type | Sale Price | Title Company |
|---|---|---|---|
| Interfamily Deed Transfer | -- | -- | |
| Grant Deed | -- | Stewart Title Company | |
| Deed | $184,900 | -- | |
| Deed | $125,000 | -- |
Source: Public Records
Mortgage History
| Date | Status | Loan Amount | Loan Type |
|---|---|---|---|
| Open | $295,000 | Credit Line Revolving | |
| Closed | $250,000 | Credit Line Revolving | |
| Closed | $67,000 | No Value Available |
Source: Public Records
Similar Homes in Poway, CA
Source: San Diego MLS
MLS Number: 250033710
APN: 314-450-40
Nearby Homes
- 14102 Tricia St
- 13406 Aubrey St
- 13358 Twin Circle Ct
- 13710 Ahwahnee Way
- 14637 Poway Mesa Dr
- 13852 Olive Mill Way
- 13218 Olive Grove Dr
- 0 Midland Rd Unit NDP2404024
- 13565 Pequot Dr
- 14259 Midland Rd
- 13760 Holly Oak Way
- 13750 Holly Oak Way
- 13730 Holly Oak Way
- 14013 Saddlewood Dr
- 14001 Saddlewood Dr
- 13522 Kentfield Dr
- 14468 Kentfield Place
- 14109 Arbolitos Dr
- 14665 Buckwood St
- 13046 Cree Dr






