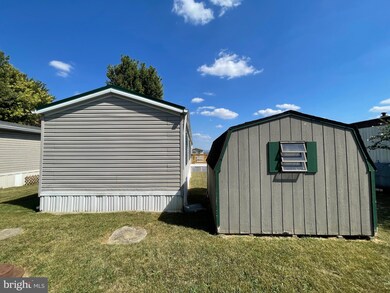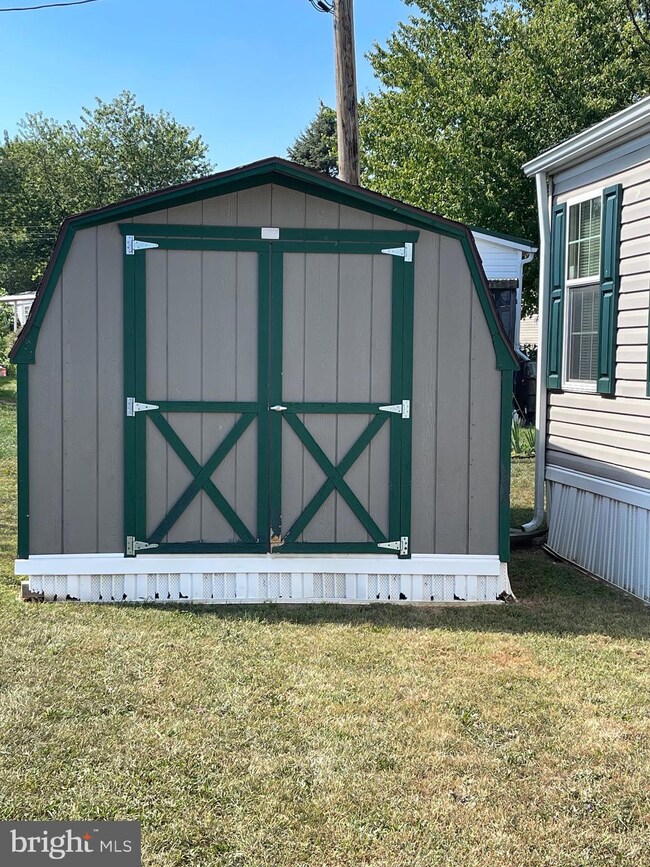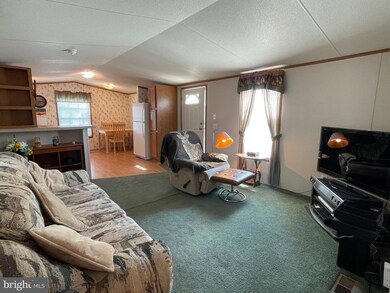
14110 Zinnia Ln Hagerstown, MD 21742
Fountainhead-Orchard Hills NeighborhoodHighlights
- Open Floorplan
- Deck
- Rambler Architecture
- North Hagerstown High School Rated A-
- Vaulted Ceiling
- No HOA
About This Home
As of September 2024Check out this comfortable, well-maintained, and affordable 2 bedroom, 1 bath home. The metal roof is 6 years old. There's also a newer roof on the storage shed and brand-new steps & deck to the front door. The kitchen provides ample table space and opens to the living room. All appliances convey including the washer and dryer. 2 car parking pad in front of the home. The AC is approximately 6 years old. Hot water heater 5 years old. Easy commute to I-81. Sale is contingent on park approval. Application fee is $150.00 and park approval can take up to 30 days or longer. Lot rent is $495.00 plus water, sewer, trash, electric etc. This property will require special financing or cash to purchase.
Property Details
Home Type
- Manufactured Home
Year Built
- Built in 2005
Lot Details
- Rural Setting
- Level Lot
- Ground Rent of $495 per month
- Property is in good condition
Parking
- 2 Off-Street Spaces
Home Design
- Rambler Architecture
- Metal Roof
Interior Spaces
- 784 Sq Ft Home
- Property has 1 Level
- Open Floorplan
- Vaulted Ceiling
- Window Treatments
- Window Screens
- Living Room
- Combination Kitchen and Dining Room
- Storm Doors
Kitchen
- Eat-In Kitchen
- Stove
- Range Hood
- Microwave
- Dishwasher
Flooring
- Carpet
- Vinyl
Bedrooms and Bathrooms
- 2 Main Level Bedrooms
- 1 Full Bathroom
Laundry
- Laundry Room
- Laundry on main level
- Dryer
- Washer
Outdoor Features
- Deck
- Exterior Lighting
- Shed
Mobile Home
- Mobile Home Make and Model is Celebration, Fleetwood
- Mobile Home is 14 x 56 Feet
- Manufactured Home
Utilities
- Forced Air Heating and Cooling System
- Electric Water Heater
Community Details
Overview
- No Home Owners Association
- Property Manager
Pet Policy
- Pets allowed on a case-by-case basis
Similar Homes in Hagerstown, MD
Home Values in the Area
Average Home Value in this Area
Property History
| Date | Event | Price | Change | Sq Ft Price |
|---|---|---|---|---|
| 09/10/2024 09/10/24 | Sold | $45,000 | -9.8% | $57 / Sq Ft |
| 07/12/2024 07/12/24 | Pending | -- | -- | -- |
| 03/05/2024 03/05/24 | Price Changed | $49,900 | -4.0% | $64 / Sq Ft |
| 02/12/2024 02/12/24 | For Sale | $52,000 | 0.0% | $66 / Sq Ft |
| 01/10/2024 01/10/24 | Pending | -- | -- | -- |
| 01/02/2024 01/02/24 | Price Changed | $52,000 | -5.5% | $66 / Sq Ft |
| 09/06/2023 09/06/23 | For Sale | $55,000 | -- | $70 / Sq Ft |
Tax History Compared to Growth
Agents Affiliated with this Home
-
Kim Mozick

Seller's Agent in 2024
Kim Mozick
RE/MAX
(301) 988-1268
4 in this area
107 Total Sales
-
Fonda Rowe

Buyer's Agent in 2024
Fonda Rowe
Samson Properties
(301) 573-0397
1 in this area
65 Total Sales
Map
Source: Bright MLS
MLS Number: MDWA2017450
- 14121 Zinnia Ln
- 18833 Diller Dr
- 13845 Ideal Cir
- 18619 Donald St
- 18605 Donald St
- 13802 Delight Dr
- 13803 Delight Dr
- 13731 Dixie Dr
- 18514 Indian Cottage Rd
- 13810 Pulaski Dr Unit 72
- 13706 Pulaski Dr
- 13714 Pulaski Dr
- 13702 Pulaski Dr
- 19000 Amesbury Rd
- 19000 Amesbury Rd
- 13818 Pulaski Dr
- 19000 Amesbury Rd
- 13710 Pulaski Dr
- 0 Paradise Church Rd Unit MDWA2027834
- 18327 Roy Croft Dr






