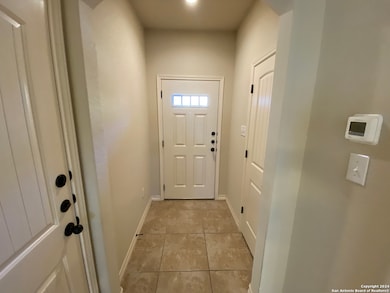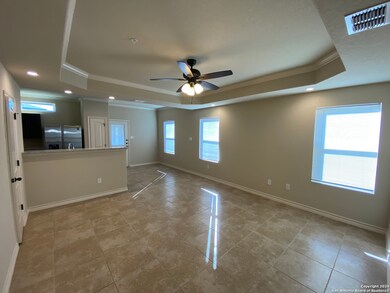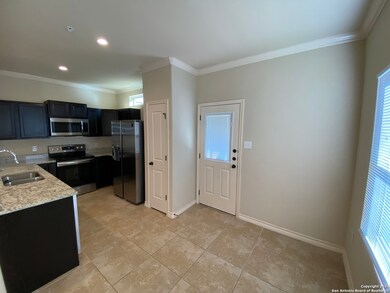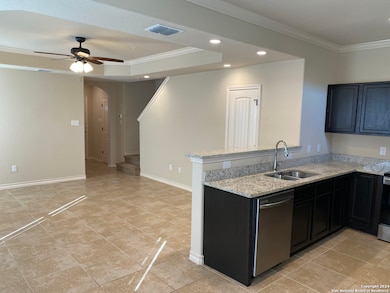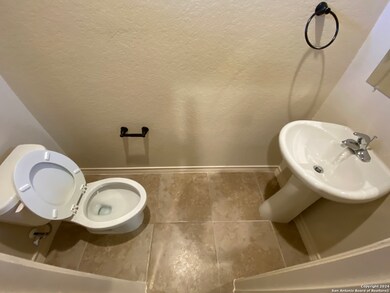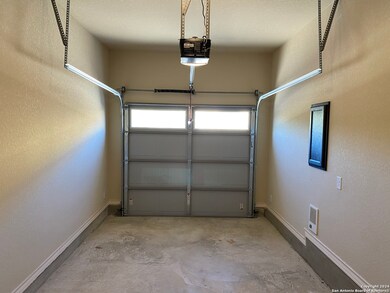14111 Fratelli Rd San Antonio, TX 78233
Valley Forge NeighborhoodEstimated payment $9,254/month
Highlights
- New Construction
- Covered patio or porch
- Fenced
- Fox Run Elementary School Rated A-
- Ceramic Tile Flooring
About This Home
Six-plexus in a gated community. Each unit is a 3 bedroom, 2.5 bath, with a 1 car garage. Tray ceilings with crown molding in the living room. Granite counter tops & all black appliances in kitchen (Stove, Dishwasher, Overhead Microwave, & Refrigerator). Nice privacy fenced backyard. Ceramic tile on the first floor w/ carpet upstairs. This Community is minutes away from the The Forum at Olympia Parkway, RBFCU, and the new IKEA.
Listing Agent
Kevin Clark
Clark Realty & Associates,LLC Listed on: 01/16/2024
Property Details
Home Type
- Multi-Family
Est. Annual Taxes
- $28,693
Year Built
- Built in 2020 | New Construction
HOA Fees
- $216 Monthly HOA Fees
Home Design
- Slab Foundation
- Stucco
Interior Spaces
- 8,172 Sq Ft Home
- 2-Story Property
Flooring
- Carpet
- Ceramic Tile
Schools
- Fox Run Elementary School
- Wood Middle School
- Roosevelt High School
Additional Features
- Covered patio or porch
- Fenced
Community Details
- $750 HOA Transfer Fee
- Summit At Lookout Enclave HOA
- Built by LECA CONSTRUCTION, LLC
- Summit @ Lookout Enclave / Tesoro Ridge(L Subdivision
- Mandatory home owners association
Listing and Financial Details
- Legal Lot and Block 3 / 10
- Assessor Parcel Number 140500100030
Map
Home Values in the Area
Average Home Value in this Area
Property History
| Date | Event | Price | Change | Sq Ft Price |
|---|---|---|---|---|
| 01/13/2025 01/13/25 | For Sale | $1,250,000 | +4.2% | $153 / Sq Ft |
| 08/16/2024 08/16/24 | For Sale | $1,200,000 | +79900.0% | $147 / Sq Ft |
| 06/26/2024 06/26/24 | Pending | -- | -- | -- |
| 02/13/2024 02/13/24 | Rented | $1,500 | 0.0% | -- |
| 01/17/2024 01/17/24 | For Sale | $1,200,000 | 0.0% | $147 / Sq Ft |
| 12/19/2023 12/19/23 | For Rent | $1,500 | -3.2% | -- |
| 06/06/2023 06/06/23 | Off Market | $1,550 | -- | -- |
| 02/23/2023 02/23/23 | Rented | $1,550 | 0.0% | -- |
| 02/22/2023 02/22/23 | Rented | $1,550 | 0.0% | -- |
| 02/14/2023 02/14/23 | For Rent | $1,550 | 0.0% | -- |
| 02/17/2021 02/17/21 | Off Market | -- | -- | -- |
| 11/04/2020 11/04/20 | Sold | -- | -- | -- |
| 10/05/2020 10/05/20 | Pending | -- | -- | -- |
| 12/09/2019 12/09/19 | For Sale | $925,000 | -- | $117 / Sq Ft |
Source: San Antonio Board of REALTORS®
MLS Number: 1745046
- 6507 Marcel Way
- 14111 Veneto Dr
- 6418 Luglio Ln
- 13910 Annas Way
- 14223 Ridge Dale Dr
- 6614 Mia Way
- 6618 Mia Way
- 6430 Ridge Village Dr
- 6607 Mia Way
- 6318 Melanzane Ave
- 14331 Ridge Point Dr
- 6642 Mia Way
- 6635 Mia Way
- 6422 Ridge Circle Dr
- 6650 Mia Way
- 13700 Judson Rd Unit 127
- 13700 Judson Rd
- 6826 Millrock Pass
- 6410 Ruffled Grouse
- 6807 Raintree Forest
- 14107 Fratelli Rd Unit 102
- 14107 Fratelli Rd Unit 103
- 14003 Fratelli Rd Unit 102
- 14003 Fratelli Rd Unit 101
- 14003 Fratelli Rd Unit 103
- 6606 Arancione Ave Unit 103
- 14102 Fratelli Rd Unit 102
- 14102 Fratelli Rd Unit 101
- 6530 Marcel Way Unit 104
- 6534 Marcel Way Unit 101
- 6538 Marcel Way Unit 103
- 6510 Marcel Way Unit 104
- 14102 Veneto Dr Unit 2
- 6502 Melanzane Ave Unit 3
- 14107 Veneto Dr Unit 103
- 14106 Volpi Dr
- 6406 Luglio Ln Unit 101
- 6410 Marcel Way Unit 102
- 6403 Luglio Ln Unit 103
- 6407 Marcel Way Unit 104

