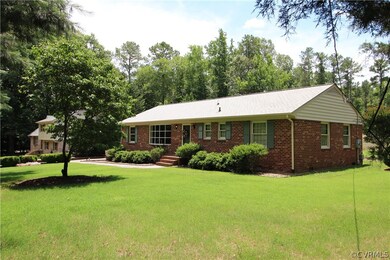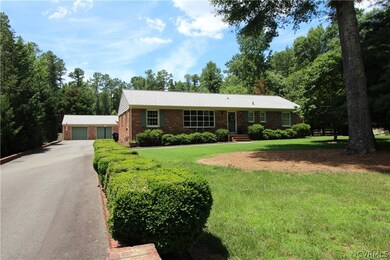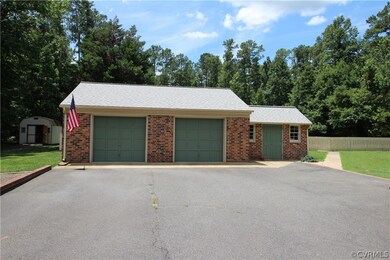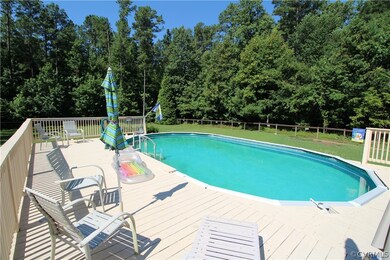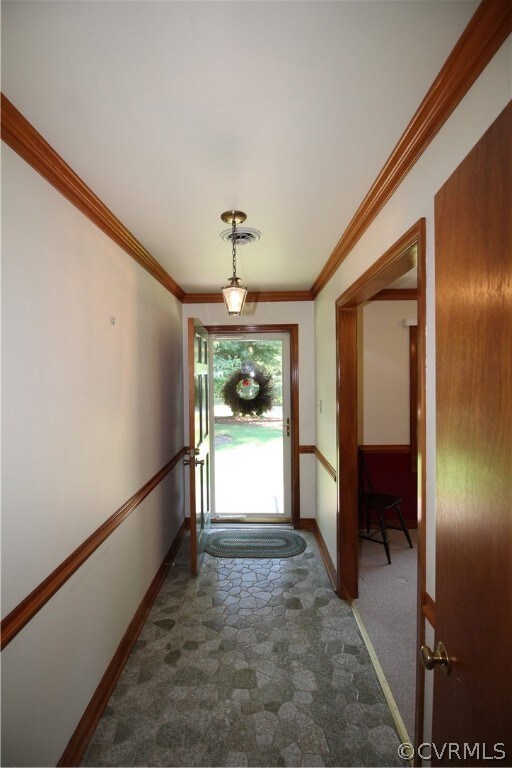
14111 Puritan Rd Chesterfield, VA 23838
Birkdale NeighborhoodEstimated Value: $379,000 - $434,479
Highlights
- Above Ground Pool
- 2 Car Detached Garage
- Eat-In Kitchen
- 0.89 Acre Lot
- Thermal Windows
- Bay Window
About This Home
As of November 2019Purchaser's loan unraveled literally the day before closing. Well maintained brick ranch on .89 acre w/inviting above ground pool! Enter the foyer & proceed left to the large bright dining room w/bay window or straight ahead to the cozy family room featuring gas fireplace w/brick surround & hearth. From either dining room or family room access an enormous kitchen boasting a large eat-in area, plenty of cabinets & lots of countertops. Take the short hall to the utility room w/built-in storage or on to the spectacular Florida room w/built-in bar & seating. There are three total bedrooms, including a master w/two closets & en suite full bath. Exterior features included oversized brick two car garage w/built-in compressor, storage & workbenches, which is heated & cooled AND has a completely floored attic w/ pull down access. Attached to the garage is the "Potting Shed" (also brick) w/ workbench, storage loft & more than enough room for a riding mower plus yard tools. The pool w/decking is secured by locked fencing, an outdoor faucet conveniently located to the left & ample space for yard play, or perhaps a garden within the fenced portion. Home is wired for a generator. A rare find!
Last Agent to Sell the Property
RE/MAX Commonwealth License #0225081934 Listed on: 06/22/2019

Home Details
Home Type
- Single Family
Est. Annual Taxes
- $2,159
Year Built
- Built in 1973
Lot Details
- 0.89 Acre Lot
- Back Yard Fenced
- Level Lot
- Zoning described as R15
Parking
- 2 Car Detached Garage
- Heated Garage
- Driveway
Home Design
- Brick Exterior Construction
- Frame Construction
Interior Spaces
- 2,005 Sq Ft Home
- 1-Story Property
- Ceiling Fan
- Fireplace Features Masonry
- Gas Fireplace
- Thermal Windows
- Bay Window
- Dining Area
- Crawl Space
- Storm Doors
- Washer and Dryer Hookup
Kitchen
- Eat-In Kitchen
- Induction Cooktop
- Dishwasher
Flooring
- Carpet
- Ceramic Tile
- Vinyl
Bedrooms and Bathrooms
- 3 Bedrooms
- En-Suite Primary Bedroom
- 2 Full Bathrooms
Pool
- Above Ground Pool
- Outdoor Pool
- Fence Around Pool
Outdoor Features
- Shed
- Stoop
Schools
- Grange Hall Elementary School
- Bailey Bridge Middle School
- Manchester High School
Utilities
- Central Air
- Heat Pump System
- Baseboard Heating
- Generator Hookup
- Water Heater
- Septic Tank
Community Details
- Physic Hill Subdivision
Listing and Financial Details
- Tax Lot 6
- Assessor Parcel Number 722-65-49-93-900-000
Ownership History
Purchase Details
Home Financials for this Owner
Home Financials are based on the most recent Mortgage that was taken out on this home.Similar Homes in the area
Home Values in the Area
Average Home Value in this Area
Purchase History
| Date | Buyer | Sale Price | Title Company |
|---|---|---|---|
| Campbell Aaron | $270,000 | Attorney |
Mortgage History
| Date | Status | Borrower | Loan Amount |
|---|---|---|---|
| Open | Campbell Aaron | $278,282 | |
| Closed | Campbell Aaron | $272,727 |
Property History
| Date | Event | Price | Change | Sq Ft Price |
|---|---|---|---|---|
| 11/08/2019 11/08/19 | Sold | $270,000 | +1.9% | $135 / Sq Ft |
| 09/14/2019 09/14/19 | Pending | -- | -- | -- |
| 09/09/2019 09/09/19 | For Sale | $265,000 | 0.0% | $132 / Sq Ft |
| 08/29/2019 08/29/19 | Pending | -- | -- | -- |
| 08/27/2019 08/27/19 | For Sale | $265,000 | 0.0% | $132 / Sq Ft |
| 07/18/2019 07/18/19 | Pending | -- | -- | -- |
| 06/22/2019 06/22/19 | For Sale | $265,000 | -- | $132 / Sq Ft |
Tax History Compared to Growth
Tax History
| Year | Tax Paid | Tax Assessment Tax Assessment Total Assessment is a certain percentage of the fair market value that is determined by local assessors to be the total taxable value of land and additions on the property. | Land | Improvement |
|---|---|---|---|---|
| 2024 | $3,370 | $357,200 | $70,000 | $287,200 |
| 2023 | $2,955 | $324,700 | $64,000 | $260,700 |
| 2022 | $2,753 | $299,200 | $58,000 | $241,200 |
| 2021 | $2,595 | $270,500 | $56,000 | $214,500 |
| 2020 | $2,371 | $249,600 | $54,000 | $195,600 |
| 2019 | $2,169 | $228,300 | $54,000 | $174,300 |
| 2018 | $2,126 | $227,300 | $53,000 | $174,300 |
| 2017 | $2,068 | $212,800 | $52,000 | $160,800 |
| 2016 | $1,906 | $198,500 | $50,000 | $148,500 |
| 2015 | $1,833 | $190,900 | $45,000 | $145,900 |
| 2014 | $1,811 | $188,600 | $45,000 | $143,600 |
Agents Affiliated with this Home
-
Laura Borum

Seller's Agent in 2019
Laura Borum
RE/MAX
(804) 240-7906
1 in this area
15 Total Sales
-
Rhonda Carroll

Buyer's Agent in 2019
Rhonda Carroll
Samson Properties
(804) 815-0642
8 in this area
101 Total Sales
Map
Source: Central Virginia Regional MLS
MLS Number: 1920789
APN: 722-65-49-93-900-000
- 11912 Longtown Dr
- 11701 Longtown Dr
- 10601 Winterpock Rd
- 15306 Willow Hill Ln
- 13731 Brandy Oaks Terrace
- 14924 Willow Hill Ln
- 9612 Prince James Place
- 9401 Orchid Terrace
- 13700 Orchid Dr
- 14204 Summercreek Ct
- 11701 Winterpock Rd
- 10501 Pembrooke Dock Place
- 9019 Sir Britton Dr
- 9325 Lavenham Ct
- 11006 Brandy Oaks Blvd
- 11800 Winterpock Rd
- 10006 Brightstone Dr
- 10013 Brading Ln
- 8949 Lavenham Loop
- 15701 Greenhart Dr
- 14111 Puritan Rd
- 14101 Puritan Rd
- 14121 Puritan Rd
- 14110 Puritan Rd
- 14100 Puritan Rd
- 14131 Puritan Rd
- 14120 Puritan Rd
- 14130 Puritan Rd
- 14000 Puritan Rd
- 14141 Puritan Rd
- 14140 Puritan Rd
- 14151 Puritan Rd
- 14020 Puritan Rd
- 14150 Puritan Rd
- 14161 Puritan Rd
- 14152 Puritan Rd
- 14107 Beach Rd
- 14111 Beach Rd
- 14101 Beach Rd
- 14160 Puritan Rd

