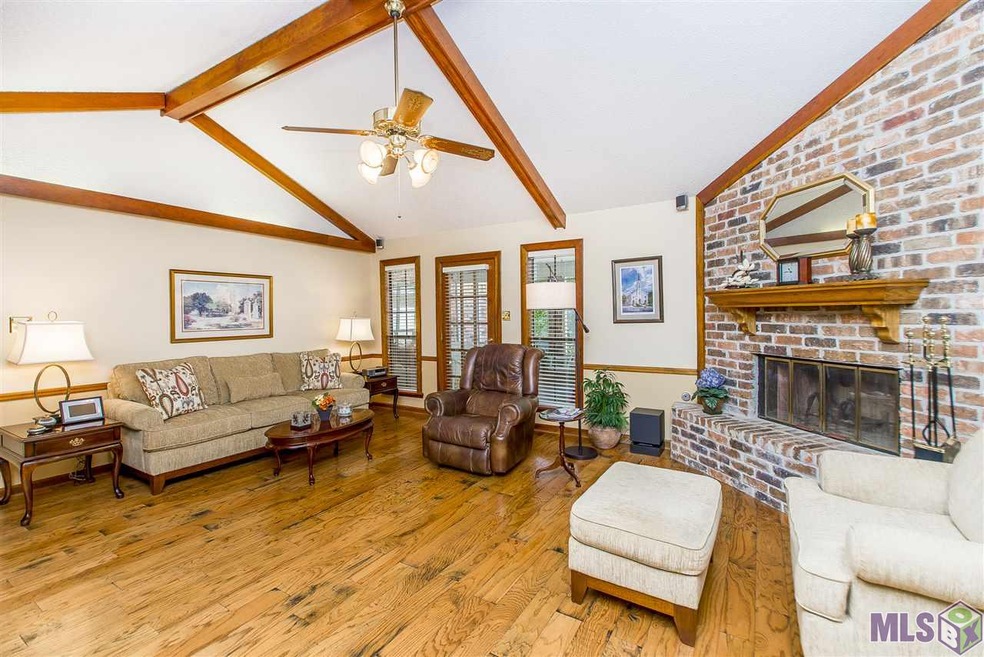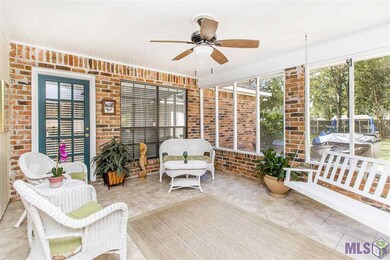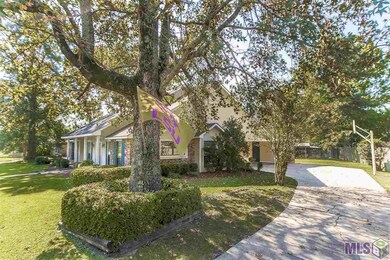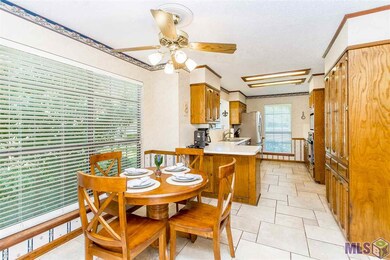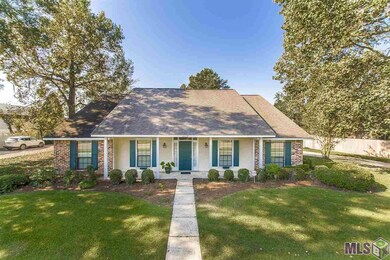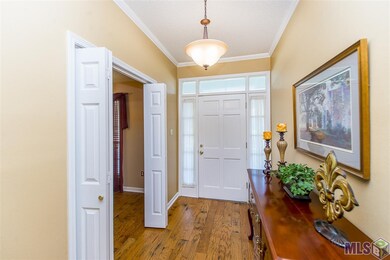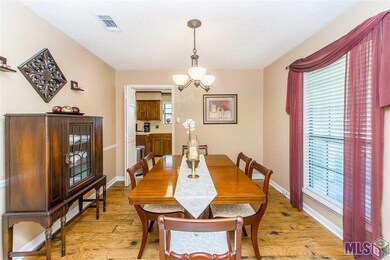
14112 Gattinburg Ave Baton Rouge, LA 70817
Shenandoah NeighborhoodHighlights
- Cathedral Ceiling
- Acadian Style Architecture
- Breakfast Room
- Wood Flooring
- Beamed Ceilings
- Enclosed patio or porch
About This Home
As of December 2016High and Dry in Woodlawn Estates you will find this lovely 4 bedroom home -- with a wonderful screened porch along the rear! Immaculate is an understatement in this home ... kitchen that flows to the formal dining and breakfast room with large garden window for your herbs! Rich wood flooring runs through the foyer, dining, den and hallways. Adding to the charm of the den are the exposed beams on the vaulted ceiling and grand masonry fireplace with mantle -- that flows to the screened porch! The master bedroom is oversized with separate closets and access to the screened porch for your morning coffee. Inside the backdoor is a great drop-off area for those booksacks and sporting equipment! Outdoor living is special here with the large backyard -- ready for you to toss a football or frisbee! And don't forget the workshop/storage room! Located on a quiet, one block street, this home provides a peaceful place to call home.
Last Agent to Sell the Property
Keyfinders Team Realty License #0000016368 Listed on: 10/05/2016
Last Buyer's Agent
Kevin Barron
Keller Williams Realty Red Stick Partners License #0995693916

Home Details
Home Type
- Single Family
Est. Annual Taxes
- $3,072
Lot Details
- Lot Dimensions are 136x150x69x158
- Partially Fenced Property
- Wood Fence
- Landscaped
HOA Fees
- $5 Monthly HOA Fees
Home Design
- Acadian Style Architecture
- Brick Exterior Construction
- Slab Foundation
- Architectural Shingle Roof
Interior Spaces
- 1,954 Sq Ft Home
- 1-Story Property
- Beamed Ceilings
- Cathedral Ceiling
- Fireplace Features Masonry
- Entrance Foyer
- Living Room
- Breakfast Room
- Formal Dining Room
Kitchen
- Built-In Self-Cleaning Oven
- Electric Cooktop
- Microwave
- Dishwasher
- Disposal
Flooring
- Wood
- Ceramic Tile
Bedrooms and Bathrooms
- 4 Bedrooms
- En-Suite Primary Bedroom
- 2 Full Bathrooms
Laundry
- Laundry Room
- Electric Dryer Hookup
Home Security
- Home Security System
- Fire and Smoke Detector
Parking
- 2 Parking Spaces
- Carport
Utilities
- Central Heating and Cooling System
- Heating System Uses Gas
- Community Sewer or Septic
- Cable TV Available
Additional Features
- Enclosed patio or porch
- Mineral Rights
Ownership History
Purchase Details
Home Financials for this Owner
Home Financials are based on the most recent Mortgage that was taken out on this home.Purchase Details
Home Financials for this Owner
Home Financials are based on the most recent Mortgage that was taken out on this home.Similar Homes in Baton Rouge, LA
Home Values in the Area
Average Home Value in this Area
Purchase History
| Date | Type | Sale Price | Title Company |
|---|---|---|---|
| Deed | $275,000 | Baton Rouge Title | |
| Deed | $275,000 | Baton Rouge Title | |
| Deed | $131,000 | -- |
Mortgage History
| Date | Status | Loan Amount | Loan Type |
|---|---|---|---|
| Open | $205,000 | New Conventional | |
| Closed | $205,000 | New Conventional | |
| Previous Owner | $101,000 | Purchase Money Mortgage |
Property History
| Date | Event | Price | Change | Sq Ft Price |
|---|---|---|---|---|
| 11/06/2024 11/06/24 | Pending | -- | -- | -- |
| 10/15/2024 10/15/24 | For Sale | $275,000 | -5.2% | $133 / Sq Ft |
| 09/21/2024 09/21/24 | Off Market | -- | -- | -- |
| 08/17/2024 08/17/24 | For Sale | $290,000 | +13.7% | $140 / Sq Ft |
| 12/02/2016 12/02/16 | Sold | -- | -- | -- |
| 10/12/2016 10/12/16 | Pending | -- | -- | -- |
| 10/05/2016 10/05/16 | For Sale | $255,000 | -- | $131 / Sq Ft |
Tax History Compared to Growth
Tax History
| Year | Tax Paid | Tax Assessment Tax Assessment Total Assessment is a certain percentage of the fair market value that is determined by local assessors to be the total taxable value of land and additions on the property. | Land | Improvement |
|---|---|---|---|---|
| 2024 | $3,072 | $25,218 | $2,000 | $23,218 |
| 2023 | $3,072 | $24,200 | $2,000 | $22,200 |
| 2022 | $2,897 | $24,200 | $2,000 | $22,200 |
| 2021 | $2,844 | $24,200 | $2,000 | $22,200 |
| 2020 | $2,879 | $24,200 | $2,000 | $22,200 |
| 2019 | $2,990 | $24,200 | $2,000 | $22,200 |
| 2018 | $2,953 | $24,200 | $2,000 | $22,200 |
| 2017 | $2,953 | $24,200 | $2,000 | $22,200 |
| 2016 | $1,326 | $17,750 | $2,000 | $15,750 |
| 2015 | $1,069 | $16,800 | $2,000 | $14,800 |
| 2014 | $1,047 | $16,800 | $2,000 | $14,800 |
| 2013 | -- | $16,800 | $2,000 | $14,800 |
Agents Affiliated with this Home
-
Michael Vallien
M
Seller's Agent in 2024
Michael Vallien
Vallien Realty LLC
(225) 892-0808
3 in this area
60 Total Sales
-
Carol Poche

Seller's Agent in 2016
Carol Poche
Keyfinders Team Realty
(225) 337-1861
25 in this area
273 Total Sales
-
K
Buyer's Agent in 2016
Kevin Barron
Keller Williams Realty Red Stick Partners
Map
Source: Greater Baton Rouge Association of REALTORS®
MLS Number: 2016014583
APN: 03593428
- 14031 Gattinburg Ave
- 5853 Hickory Ridge Blvd
- 6017 Hickory Ridge Bl
- 5802 N Snowden Dr
- 14112 Purple Finch Ct
- 14124 Purple Finch Ct
- 6057 Snowden Dr
- 13456 Cedar Ridge Ave
- 6415 Chaucer Dr
- 5424 Foxridge Dr
- 6428 Chippendale Dr
- 5422 Bayridge Dr
- 14136 Camilla Dr
- 13533 Willowridge Ave
- 5971 Fort Clarke Ct
- 6271 Wood Wren Dr
- 5972 Fort Clarke Dr N
- 6362 Westridge Dr
- 5003 S Laurel Creek Ct
- 5826 Nature Trail Dr
