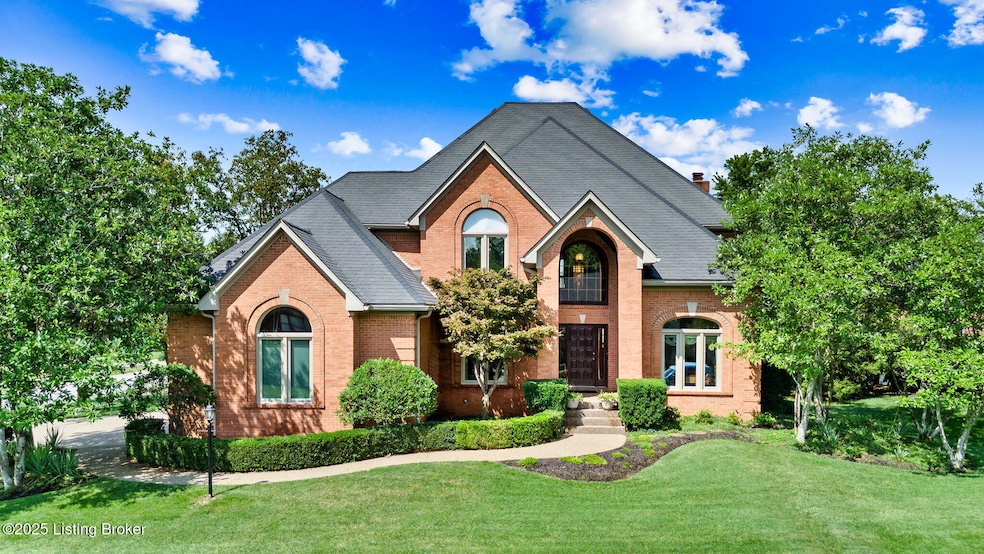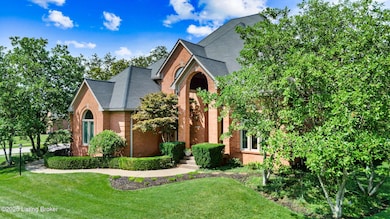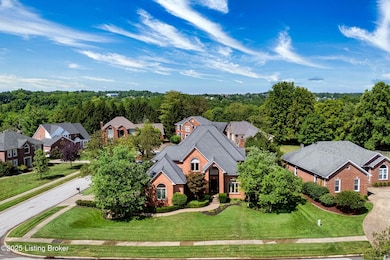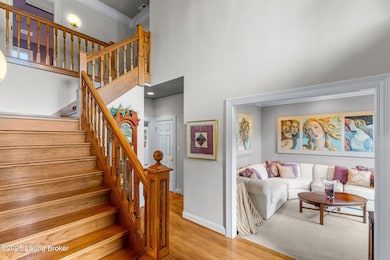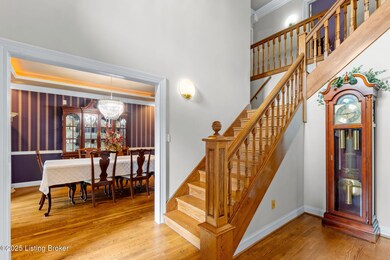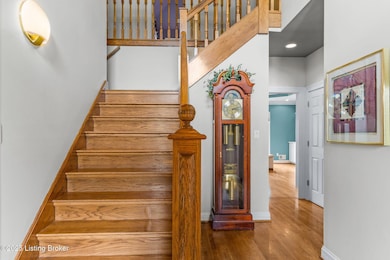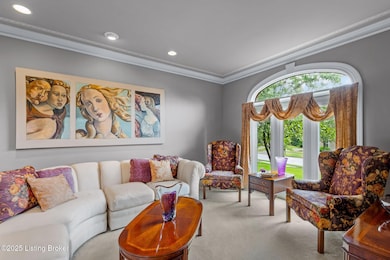
14113 Willow Grove Way Louisville, KY 40245
Lake Forest Beckley NeighborhoodEstimated payment $3,988/month
Highlights
- Deck
- Traditional Architecture
- Community Pool
- Lowe Elementary School Rated A-
- 2 Fireplaces
- Home Gym
About This Home
Architect-Designed and Built Custom Home in Prestigious Lake Forest, priced below recent appraisal! This exceptional custom-built home, located in the highly desirable Lake Forest neighborhood, was thoughtfully designed by an architect with a focus on elegance, efficiency, and livability. Oriented from east to west, the home captures abundant natural light throughout the day, enhancing its solar efficiency and helping to keep energy costs low. From the moment you enter, you'll notice the attention to detail, starting with the grand foyer featuring beautifully finished hardwood floors and a dramatic stained staircase. The open-concept layout flows seamlessly from the chef's kitchen into the spacious living room. The kitchen is equipped with brand new granite countertops, stainless steel appliances, and a built-in desk area that overlooks the main living space, creating a functional and stylish hub of the home. Throughout the main level, you'll find elegant architectural touches like recessed tray ceilings, while the great room and kitchen showcase brand new hardwood flooring. A vaulted ceiling in the primary bedroom adds a sense of openness and light, and one of the home's two fireplaces provides warmth and charm. The expansive suite offers a spa-like retreat, complete with a Jacuzzi tub, walk-in shower, double vanity sinks, a built-in dressing mirror, and two separate walk-in closets. The oversized laundry room features hardwood floors and ample space for organization. Downstairs, the finished basement offers a large living area, a dedicated gym, and a separate office, along with generous unfinished space for storage or future expansion. The exterior is equally impressive. Designed by a landscape architect, the yard features lush, mature vegetation that provides beauty, privacy, and a sleek, modern look. An expansive outdoor deck includes a gazebo with a trellis, creating the perfect space to entertain or relax in your private oasis. The home sits on a corner lot nestled between two quiet cul-de-sacs and includes an oversized three-car garage with insulated walls, ceiling, and garage door for improved temperature control. The new concrete driveway enhances curb appeal and complements the overall craftsmanship of the property. Newer HVAC systems and an in-ground irrigation system add to the home's value, efficiency, and ease of maintenance. This is more than just a house, it's a carefully crafted, architecturally refined residence in one of Louisville's most prestigious communities. A rare opportunity to own a home that combines thoughtful design, luxurious finishes, and outstanding functionality.
Home Details
Home Type
- Single Family
Est. Annual Taxes
- $4,124
Year Built
- Built in 1994
Parking
- 3 Car Attached Garage
- Side or Rear Entrance to Parking
Home Design
- Traditional Architecture
- Brick Exterior Construction
- Poured Concrete
- Shingle Roof
Interior Spaces
- 2-Story Property
- 2 Fireplaces
- Home Gym
- Basement
Bedrooms and Bathrooms
- 4 Bedrooms
Outdoor Features
- Deck
- Porch
Utilities
- Forced Air Heating and Cooling System
- Heating System Uses Natural Gas
Listing and Financial Details
- Assessor Parcel Number 21242303560000
Community Details
Overview
- Property has a Home Owners Association
- Lake Forest Subdivision
Recreation
- Community Pool
Map
Home Values in the Area
Average Home Value in this Area
Tax History
| Year | Tax Paid | Tax Assessment Tax Assessment Total Assessment is a certain percentage of the fair market value that is determined by local assessors to be the total taxable value of land and additions on the property. | Land | Improvement |
|---|---|---|---|---|
| 2024 | $4,124 | $408,770 | $85,000 | $323,770 |
| 2023 | $4,197 | $408,770 | $85,000 | $323,770 |
| 2022 | $4,279 | $365,760 | $75,000 | $290,760 |
| 2021 | $4,082 | $365,760 | $75,000 | $290,760 |
| 2020 | $3,761 | $365,760 | $75,000 | $290,760 |
| 2019 | $4,129 | $365,760 | $75,000 | $290,760 |
| 2018 | $4,080 | $365,760 | $75,000 | $290,760 |
| 2017 | $3,839 | $365,760 | $75,000 | $290,760 |
| 2013 | $3,476 | $347,560 | $77,500 | $270,060 |
Property History
| Date | Event | Price | Change | Sq Ft Price |
|---|---|---|---|---|
| 07/17/2025 07/17/25 | For Sale | $670,000 | -- | $151 / Sq Ft |
Purchase History
| Date | Type | Sale Price | Title Company |
|---|---|---|---|
| Deed | $283,000 | None Listed On Document | |
| Deed | $283,000 | None Listed On Document | |
| Deed | $174,950 | None Listed On Document |
Similar Homes in Louisville, KY
Source: Metro Search (Greater Louisville Association of REALTORS®)
MLS Number: 1692840
APN: 242303560000
- 14003 Beckley Trace
- 14013 Beckley Trace
- 419 Village Lake Dr
- 402 Bromwell Dr
- 14401 Maple Ridge Place
- 418 Glensford Dr
- 1203 Winding Creek Place
- 14408 Champion Woods Place
- 14000 Aiken Rd
- 508 N Beckley Station Rd
- 603 Woodlake Dr
- 108 Forest Place Ct
- 14412 Lake Forest Dr
- 142 Charlton Wynde Dr
- 14801 Forest Oaks Dr
- 1317 Isleworth Dr
- 15101 Beckley Springs Dr
- 15107 Beckley Springs Dr
- 102 Troon Ct Unit 9A
- 15113 Beckley Springs Dr
- 218 Spreading Oak Ln
- 425 Meridian Hills Dr
- 400 Echelon Way
- 700 Landis Ridge Dr
- 13325 Station Rail Way
- 1405 Avoca Ridge Dr
- 319 Blair Ct
- 1453 Avoca Ridge Dr
- 14505 Micawber Way
- 12401 Brothers Ave Unit 107
- 14000 Glendower Dr
- 15901 Long Meadow Way
- 14501 McKinley Ridge Dr
- 14500 English Park Cir
- 12318 Crosswinds Dr
- 14601 Pulpit Dr
- 14735 Stable Gate Place
- 1104 Miles View Ct
- 12611 Bernay Place
- 14906 Durrfield Dr
