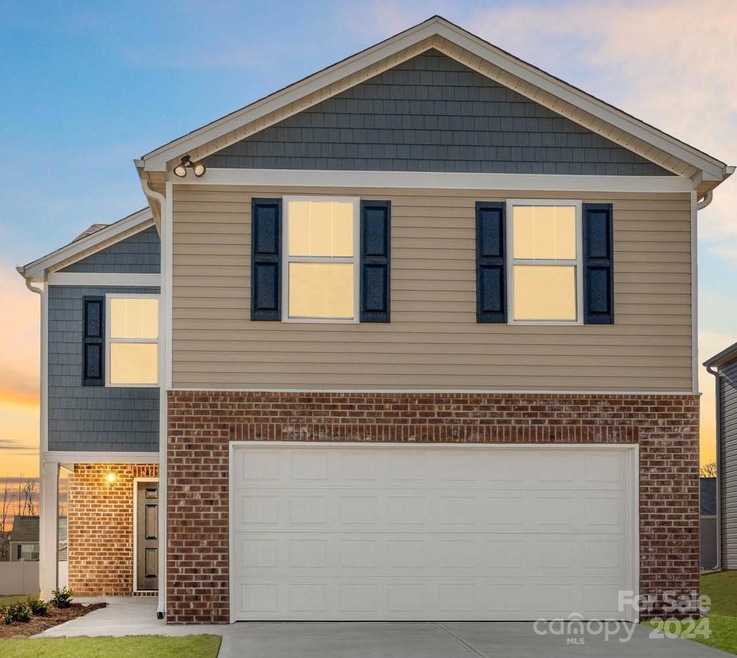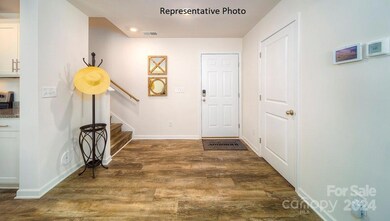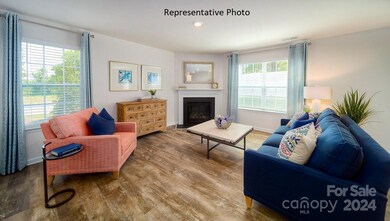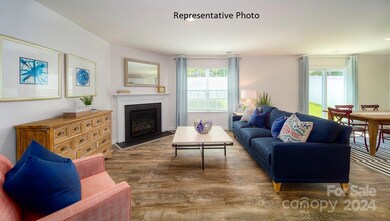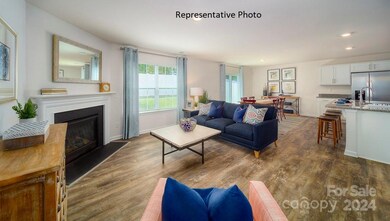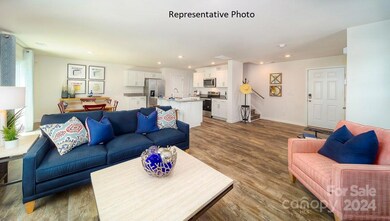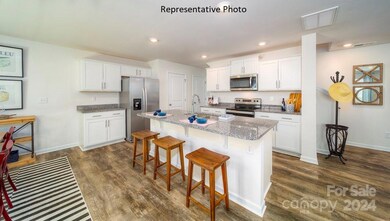
14113 Wilson Mac Ln Charlotte, NC 28278
The Palisades NeighborhoodHighlights
- Under Construction
- Covered patio or porch
- Walk-In Closet
- Vaulted Ceiling
- 2 Car Attached Garage
- Kitchen Island
About This Home
As of August 2024The Aisle is a spacious & modern two-story home designed with open concept living in mind. This home features four bedrooms, two & a half bathrooms & a two-car garage, making it perfect for your new home. Upon entering the home, you'll be greeted by an inviting foyer that leads directly into the heart of the home: the great room. This impressive space features a living room, dining area, and well-appointed kitchen. The kitchen is equipped with a pantry, stainless steel appliances, & a large island with a breakfast bar, making it perfect for both cooking and casual dining. Home also features a primary suite, complete with a large walk-in closet and ensuite bathroom featuring dual vanities and a spacious shower. The additional three bedrooms share a full bath that includes dual vanities. Outback is a patio, perfect for outdoor entertaining or enjoying beautiful weather. With its thoughtful design, spacious layout, and modern conveniences, the Aisle is the perfect place to call home.
Last Agent to Sell the Property
DR Horton Inc Brokerage Email: mcwilhelm@drhorton.com License #282533 Listed on: 02/04/2024

Home Details
Home Type
- Single Family
Year Built
- Built in 2024 | Under Construction
HOA Fees
- $78 Monthly HOA Fees
Parking
- 2 Car Attached Garage
Home Design
- Brick Exterior Construction
- Slab Foundation
- Vinyl Siding
Interior Spaces
- 2-Story Property
- Vaulted Ceiling
- Pull Down Stairs to Attic
- Electric Dryer Hookup
Kitchen
- Gas Oven
- Gas Range
- Microwave
- Plumbed For Ice Maker
- Dishwasher
- Kitchen Island
- Disposal
Flooring
- Laminate
- Vinyl
Bedrooms and Bathrooms
- 4 Bedrooms
- Walk-In Closet
Outdoor Features
- Covered patio or porch
Schools
- River Gate Elementary School
- Olympic High School
Utilities
- Forced Air Zoned Heating and Cooling System
- Electric Water Heater
- Cable TV Available
Community Details
- Cusick Association
- Built by DR Horton
- Hamilton Woods Subdivision, Aisle F Floorplan
- Mandatory home owners association
Listing and Financial Details
- Assessor Parcel Number 03906211
Similar Homes in Charlotte, NC
Home Values in the Area
Average Home Value in this Area
Property History
| Date | Event | Price | Change | Sq Ft Price |
|---|---|---|---|---|
| 08/28/2024 08/28/24 | Sold | $405,000 | -5.8% | $210 / Sq Ft |
| 03/04/2024 03/04/24 | Pending | -- | -- | -- |
| 02/04/2024 02/04/24 | For Sale | $429,740 | -- | $223 / Sq Ft |
Tax History Compared to Growth
Agents Affiliated with this Home
-
Robert Bratton

Seller's Agent in 2024
Robert Bratton
DR Horton Inc
(803) 477-6943
41 in this area
290 Total Sales
-
Sean Overstreet
S
Seller Co-Listing Agent in 2024
Sean Overstreet
DR Horton Inc
(813) 784-4521
28 in this area
28 Total Sales
-
Junyi Xu
J
Buyer's Agent in 2024
Junyi Xu
Topsky Realty Inc
(980) 257-0224
1 in this area
2 Total Sales
Map
Source: Canopy MLS (Canopy Realtor® Association)
MLS Number: 4106390
- 12149 Lady Bell Dr
- 12145 Lady Bell Dr
- 12141 Lady Bell Dr
- 14026 Wilson Mac Ln
- 14015 Wilson Mac Ln
- 12129 Lady Bell Dr
- 12125 Lady Bell Dr
- 12121 Lady Bell Dr
- 14018 Wilson Mac Ln
- 15031 Milo Ln
- 13305 Mallard Landing Rd
- 13403 Kensal Green Dr
- 15139 Wiltshire Manor Dr
- 16219 Long Talon Way
- 12517 Pine Terrace Ct
- 3183 N Carolina 160
- 15508 Normans Landing Dr
- 16216 Circlegreen Dr
- 14512 Brotherly Ln
- 15739 Circlegreen Dr
