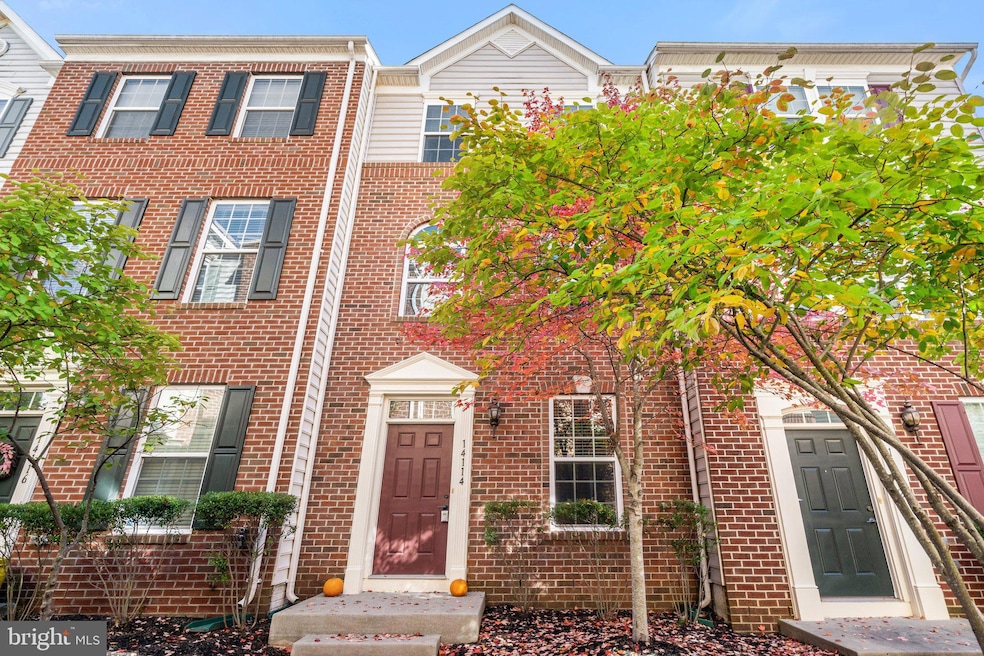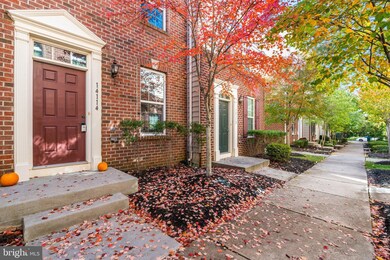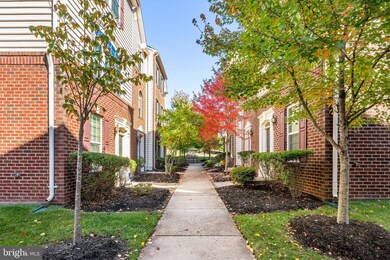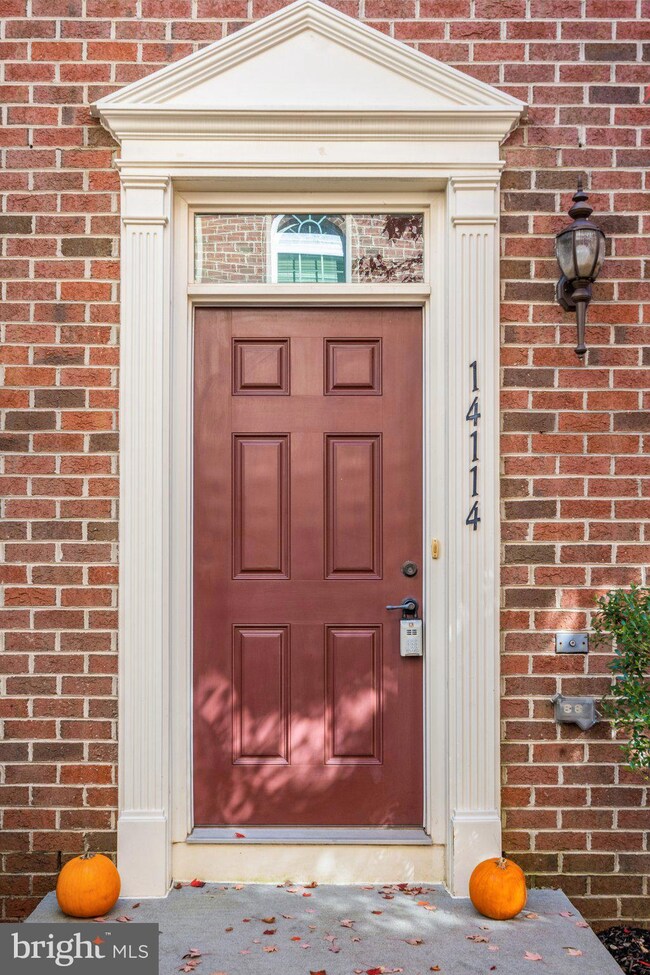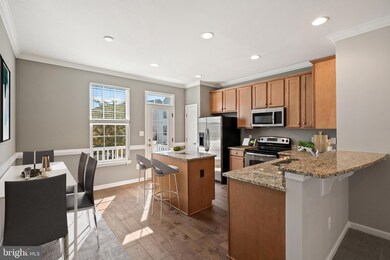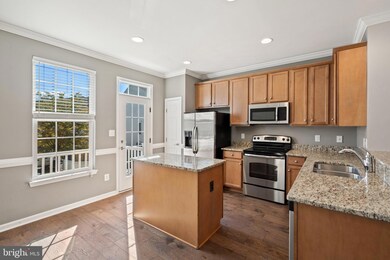
14114 Cannondale Way Gainesville, VA 20155
Heritage Hunt NeighborhoodHighlights
- Colonial Architecture
- Clubhouse
- Traditional Floor Plan
- Bull Run Middle School Rated A-
- Recreation Room
- Community Pool
About This Home
As of January 2023Like new 3 level townhome/condo in great location minutes to US Route 66, 55 and 15 , shopping, restaurants and many outdoor activities. 2 Bedrooms 2.5 baths. Large living room next to great kitchen with center island, 42 inch cabinets, stainless appliances with eat-in area. Updated primary bath, convenient stack washer and dryer on bedroom level, second bedroom and bath. Entry level has Recreation room, 1/2 bath and one car garage with good storage. Condo takes care of exterior maintenance, snow removal, streets, trash. Community includes clubhouse, tot lots, walking path, outdoor pool, common areas. Lots of other parking close by in the community. This home is in excellent condition and ready to move into!
Last Agent to Sell the Property
Corcoran McEnearney License #0225202547 Listed on: 10/19/2022

Townhouse Details
Home Type
- Townhome
Est. Annual Taxes
- $3,997
Year Built
- Built in 2011
Lot Details
- Property is in excellent condition
HOA Fees
- $178 Monthly HOA Fees
Parking
- 1 Car Attached Garage
- 1 Driveway Space
- Rear-Facing Garage
- On-Street Parking
Home Design
- Colonial Architecture
- Brick Exterior Construction
- Poured Concrete
- Shingle Roof
- Vinyl Siding
- Concrete Perimeter Foundation
Interior Spaces
- Property has 3 Levels
- Traditional Floor Plan
- Crown Molding
- Ceiling Fan
- Recessed Lighting
- Double Pane Windows
- Vinyl Clad Windows
- Insulated Windows
- Window Treatments
- Transom Windows
- Family Room Off Kitchen
- Combination Dining and Living Room
- Recreation Room
Kitchen
- Breakfast Area or Nook
- Eat-In Kitchen
- Built-In Microwave
- Dishwasher
- Kitchen Island
- Disposal
Flooring
- Carpet
- Luxury Vinyl Plank Tile
Bedrooms and Bathrooms
- 2 Bedrooms
- En-Suite Primary Bedroom
- En-Suite Bathroom
Laundry
- Laundry on upper level
- Stacked Washer and Dryer
Partially Finished Basement
- Heated Basement
- Walk-Out Basement
- Interior and Front Basement Entry
- Garage Access
- Basement Windows
Schools
- Tyler Elementary School
- Bull Run Middle School
- Battlefield High School
Utilities
- Central Air
- Heat Pump System
- Underground Utilities
- Electric Water Heater
- Satellite Dish
Listing and Financial Details
- Assessor Parcel Number 7397-68-6724.01
Community Details
Overview
- Association fees include common area maintenance, lawn care front, lawn maintenance, management, pool(s), road maintenance, snow removal, trash
- Heathcote Commons Community
- Heathcote Commons Condominiums Subdivision
- Property Manager
Amenities
- Common Area
- Clubhouse
Recreation
- Community Playground
- Community Pool
- Dog Park
- Jogging Path
Pet Policy
- Limit on the number of pets
Ownership History
Purchase Details
Home Financials for this Owner
Home Financials are based on the most recent Mortgage that was taken out on this home.Purchase Details
Home Financials for this Owner
Home Financials are based on the most recent Mortgage that was taken out on this home.Similar Homes in the area
Home Values in the Area
Average Home Value in this Area
Purchase History
| Date | Type | Sale Price | Title Company |
|---|---|---|---|
| Deed | $380,000 | -- | |
| Deed | $222,990 | None Available |
Mortgage History
| Date | Status | Loan Amount | Loan Type |
|---|---|---|---|
| Previous Owner | $212,500 | New Conventional | |
| Previous Owner | $227,448 | New Conventional |
Property History
| Date | Event | Price | Change | Sq Ft Price |
|---|---|---|---|---|
| 11/29/2024 11/29/24 | Off Market | $2,650 | -- | -- |
| 10/26/2024 10/26/24 | For Rent | $2,650 | +6.0% | -- |
| 01/11/2023 01/11/23 | Rented | $2,500 | 0.0% | -- |
| 01/06/2023 01/06/23 | For Rent | $2,500 | 0.0% | -- |
| 01/05/2023 01/05/23 | Sold | $380,000 | -8.4% | $273 / Sq Ft |
| 12/16/2022 12/16/22 | Pending | -- | -- | -- |
| 12/14/2022 12/14/22 | Price Changed | $414,900 | -1.1% | $298 / Sq Ft |
| 10/19/2022 10/19/22 | For Sale | $419,500 | -- | $302 / Sq Ft |
Tax History Compared to Growth
Tax History
| Year | Tax Paid | Tax Assessment Tax Assessment Total Assessment is a certain percentage of the fair market value that is determined by local assessors to be the total taxable value of land and additions on the property. | Land | Improvement |
|---|---|---|---|---|
| 2024 | $3,973 | $399,500 | $125,000 | $274,500 |
| 2023 | $3,854 | $370,400 | $110,000 | $260,400 |
| 2022 | $4,001 | $354,000 | $109,000 | $245,000 |
| 2021 | $3,916 | $320,600 | $89,000 | $231,600 |
| 2020 | $4,636 | $299,100 | $86,300 | $212,800 |
| 2019 | $4,280 | $276,100 | $84,300 | $191,800 |
| 2018 | $3,323 | $275,200 | $84,300 | $190,900 |
| 2017 | $3,260 | $263,800 | $77,400 | $186,400 |
| 2016 | $3,057 | $249,400 | $72,000 | $177,400 |
| 2015 | $3,110 | $260,600 | $79,700 | $180,900 |
| 2014 | $3,110 | $248,500 | $73,700 | $174,800 |
Agents Affiliated with this Home
-
Saja Elhaj

Seller's Agent in 2023
Saja Elhaj
Samson Properties
(571) 208-6246
1 in this area
20 Total Sales
-
Rocky Westfall

Seller's Agent in 2023
Rocky Westfall
Atoka Properties | Middleburg Real Estate
(540) 219-2633
1 in this area
57 Total Sales
-
Kimberly Pennix

Buyer's Agent in 2023
Kimberly Pennix
BHHS PenFed (actual)
(571) 285-6939
14 Total Sales
Map
Source: Bright MLS
MLS Number: VAPW2039972
APN: 7397-68-6724.01
- 14036 Cannondale Way
- 6848 Tred Avon Place
- 7007 Trek Way
- 14184 Haro Trail
- 6828 Tred Avon Place
- 14123 Haro Trail
- 13997 Cannondale Way
- 6805 Tred Avon Place
- 6916 Tred Avon Place
- 13915 Gary Fisher Trail
- 14064 Breeders Cup Dr
- 6769 Arthur Hills Dr
- 7003 Village Stream Place
- 14208 Creekbranch Way
- 6709 Whirlaway Ct
- 6780 Hollow Glen Ct
- 14282 Newbern Loop
- 13853 Crabtree Way
- 13882 Cinch Ln
- 6938 Netherstone Ct
