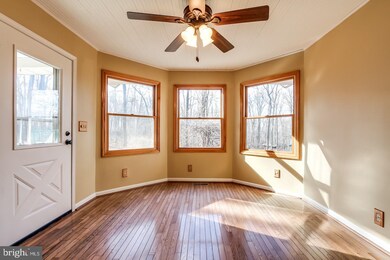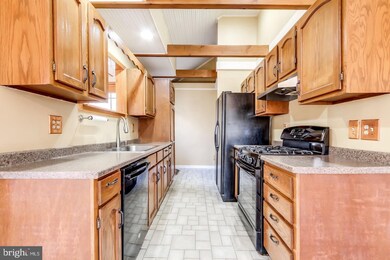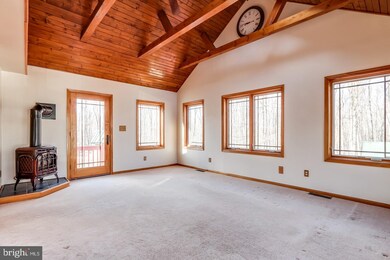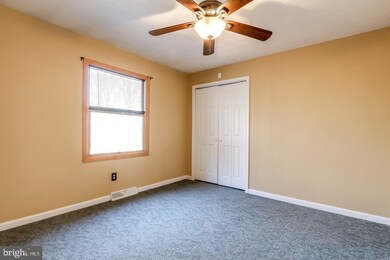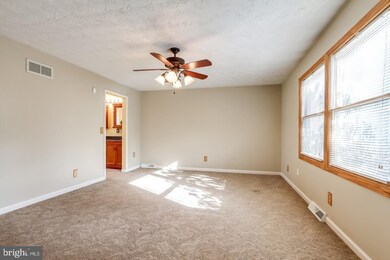
14114 Stony Run Ln Stewartstown, PA 17363
Estimated Value: $504,000 - $596,266
Highlights
- Stables
- Wood Burning Stove
- Partially Wooded Lot
- Deck
- Private Lot
- Rambler Architecture
About This Home
As of April 2018If you are looking for your own farmette, this is the one for you! 11 Acres of privacy within 5 minutes of grocery, shopping and restaurants. Horse barn to accommodate 5 stalls, detached 3 car garage with workshop, chicken house, equipment shed, level area for riding ring and fenced pasture. Potential for horses or livestock. 18 x 34 deck, level area for pool. Basement has additional garage, workshop and full bath. 2nd floor has half bath rough in, game room and 4th bedroom. Generous landscaping with perennials. Watch the wildlife from your back deck. Property is enrolled in Clean and Green to help with tax bill. Don't delay, call today!
Last Agent to Sell the Property
Inch & Co. Real Estate, LLC License #RS202212L Listed on: 03/01/2018

Home Details
Home Type
- Single Family
Est. Annual Taxes
- $3,780
Year Built
- Built in 1988
Lot Details
- 11.1 Acre Lot
- Private Lot
- Cleared Lot
- Partially Wooded Lot
- Backs to Trees or Woods
- Back and Front Yard
- Property is in very good condition
- Property is zoned AGRICULTURAL
Parking
- Detached Garage
Home Design
- Rambler Architecture
- Block Foundation
- Asphalt Roof
- Vinyl Siding
Interior Spaces
- Property has 1.5 Levels
- Wood Burning Stove
- Wood Burning Fireplace
- Family Room
- Living Room
- Dining Room
- Game Room
- Workshop
- Utility Room
Kitchen
- Electric Oven or Range
- Built-In Microwave
- Dishwasher
Bedrooms and Bathrooms
- En-Suite Primary Bedroom
Basement
- Basement Fills Entire Space Under The House
- Garage Access
- Exterior Basement Entry
- Laundry in Basement
Home Security
- Storm Doors
- Flood Lights
Outdoor Features
- Deck
- Outbuilding
- Porch
Schools
- Kennard-Dale High School
Horse Facilities and Amenities
- Horses Allowed On Property
- Paddocks
- Stables
Utilities
- Forced Air Heating and Cooling System
- Heating System Uses Oil
- Heat Pump System
- 200+ Amp Service
- Well
- Electric Water Heater
- On Site Septic
Community Details
- No Home Owners Association
Listing and Financial Details
- Clean and Green
- Assessor Parcel Number 32-000-CJ-0004-00-00000
Ownership History
Purchase Details
Home Financials for this Owner
Home Financials are based on the most recent Mortgage that was taken out on this home.Purchase Details
Home Financials for this Owner
Home Financials are based on the most recent Mortgage that was taken out on this home.Purchase Details
Home Financials for this Owner
Home Financials are based on the most recent Mortgage that was taken out on this home.Purchase Details
Home Financials for this Owner
Home Financials are based on the most recent Mortgage that was taken out on this home.Similar Homes in Stewartstown, PA
Home Values in the Area
Average Home Value in this Area
Purchase History
| Date | Buyer | Sale Price | Title Company |
|---|---|---|---|
| Stiger Ean N | -- | None Available | |
| Stiger Ean N | $385,000 | None Available | |
| Fauth Todd E | $340,000 | None Available | |
| Dwyer Arthur M | -- | None Available |
Mortgage History
| Date | Status | Borrower | Loan Amount |
|---|---|---|---|
| Open | Stiger En N | $360,000 | |
| Closed | Stiger Ean N | $365,750 | |
| Previous Owner | Fauth Todd E | $348,160 | |
| Previous Owner | Dwyer Arthur M | $246,000 |
Property History
| Date | Event | Price | Change | Sq Ft Price |
|---|---|---|---|---|
| 04/27/2018 04/27/18 | Sold | $385,000 | 0.0% | $200 / Sq Ft |
| 03/09/2018 03/09/18 | Pending | -- | -- | -- |
| 03/01/2018 03/01/18 | For Sale | $385,000 | -- | $200 / Sq Ft |
Tax History Compared to Growth
Tax History
| Year | Tax Paid | Tax Assessment Tax Assessment Total Assessment is a certain percentage of the fair market value that is determined by local assessors to be the total taxable value of land and additions on the property. | Land | Improvement |
|---|---|---|---|---|
| 2025 | $3,927 | $133,760 | $2,010 | $131,750 |
| 2024 | $3,927 | $133,760 | $2,010 | $131,750 |
| 2023 | $3,927 | $133,760 | $2,010 | $131,750 |
| 2022 | $3,927 | $133,760 | $2,010 | $131,750 |
| 2021 | $3,793 | $133,760 | $2,010 | $131,750 |
| 2020 | $3,793 | $133,760 | $2,010 | $131,750 |
| 2019 | $3,780 | $133,760 | $2,010 | $131,750 |
| 2018 | $3,780 | $133,760 | $2,010 | $131,750 |
| 2017 | $3,780 | $133,760 | $2,010 | $131,750 |
| 2016 | $0 | $133,760 | $2,010 | $131,750 |
| 2015 | -- | $133,630 | $1,880 | $131,750 |
| 2014 | -- | $133,660 | $1,910 | $131,750 |
Agents Affiliated with this Home
-
Barbie Miller

Seller's Agent in 2018
Barbie Miller
Inch & Co. Real Estate, LLC
(717) 904-4500
34 Total Sales
-
Jason Phillips

Buyer's Agent in 2018
Jason Phillips
RE/MAX
(717) 817-3188
194 Total Sales
Map
Source: Bright MLS
MLS Number: 1000224056
APN: 32-000-CJ-0004.00-00000
- 104 W Abington Cir
- 115 Gateshead Dr
- 3602 Bowers Rd
- Lot 6 Sawmill Rd
- 1980 Hain Rd
- 13359 Blymire Hollow Rd
- 4389 Hess Rd
- 12506 Mont Rd
- 12719 Wolfe Rd
- 0 Bridgeview Rd Unit PAYK2080146
- 771 Juli Dr
- 18487 Zeigler School Rd
- 13228 Frank Rd
- 545 Log House Rd Unit 116
- 289 Edie Cir Unit 115
- 515 Log House Rd Unit 119
- 138 Edie Cir
- 370 Edie Cir
- 12716 Mount Olivet Rd
- 1568 Deer Creek Rd
- 14114 Stony Run Ln
- 14030 Stony Run Ln
- 14008 Plank Rd
- 2491 Prall Ln
- 14871 Mount Olivet Rd
- 15172 Mount Olivet Rd
- 14803 Mount Olivet Rd
- 14803 Mount Olivet Rd Unit BARN & GARAGE
- 15228 Mount Olivet Rd
- 2366 Prall Ln
- 2332 Prall Ln
- 15316 Mount Olivet Rd
- 132 Carbridge Rd W
- 2285 Mt Olivett Rd
- 106 Carbridge Rd E
- 138 Carbridge Rd W
- 127 Gateshead Dr
- 156 Carbridge Rd W
- 109 W Abington Cir
- 130 Carbridge Rd E


