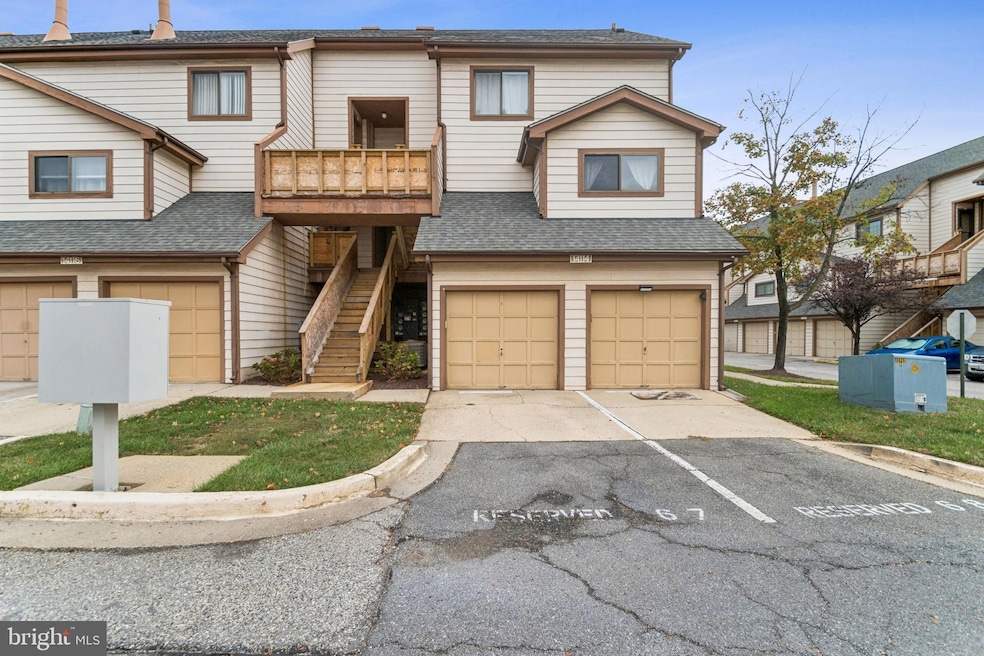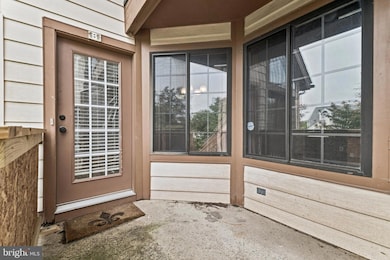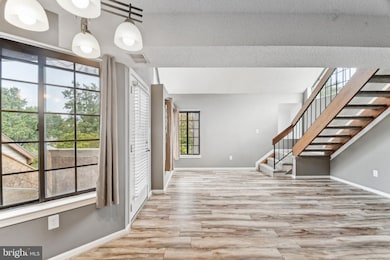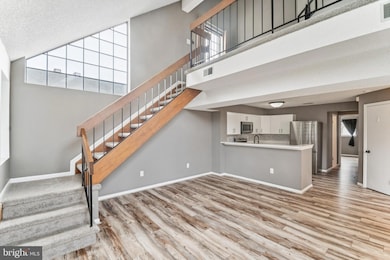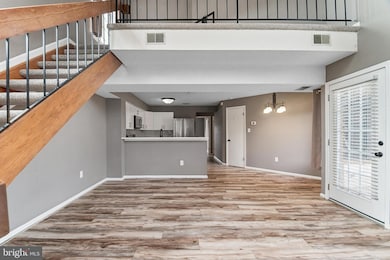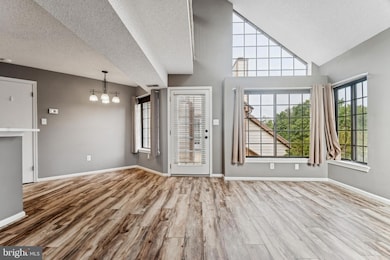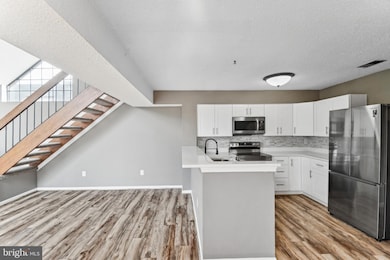14114B Lauren Ln Laurel, MD 20707
Estimated payment $2,097/month
Highlights
- Two Story Ceilings
- Wood Flooring
- Central Air
- Traditional Floor Plan
- 1 Car Attached Garage
- Combination Dining and Living Room
About This Home
Two bedroom 2 full bath Condo with loft available immediately. Upon entrance you are greeted by gleaming wood floors, sundrenched living room with vaulted ceilings. Kitchen features quartz countertops, stainless steel appliances, and updated cabinets with plenty of storage. After a long day, retreat to your generously size owner's suite with private bathroom with contemporary touches. This home has too many gems to count including a 1 car garage! No need for a laundromat, you have your own washer/dryer, and so much more. Neighborhood features a community center with tennis courts, basketball courts and a large baseball field for your recreational needs. Home is near Laurel High School and Medical Center. The Marc Train is a mere 5-6 mins drive away and you are within walking distance of Laurel Lakes Centre.
Listing Agent
(301) 300-2738 ray.werking@c21nm.com CENTURY 21 New Millennium License #637192 Listed on: 10/11/2025

Property Details
Home Type
- Condominium
Est. Annual Taxes
- $3,689
Year Built
- Built in 1986
HOA Fees
- $400 Monthly HOA Fees
Parking
- 1 Car Attached Garage
- Front Facing Garage
- 1 Assigned Parking Space
Home Design
- Entry on the 2nd floor
- Aluminum Siding
Interior Spaces
- 846 Sq Ft Home
- Property has 2 Levels
- Traditional Floor Plan
- Two Story Ceilings
- Combination Dining and Living Room
Flooring
- Wood
- Carpet
- Luxury Vinyl Plank Tile
Bedrooms and Bathrooms
- 2 Main Level Bedrooms
- 2 Full Bathrooms
Laundry
- Laundry in unit
- Washer and Dryer Hookup
Outdoor Features
- Exterior Lighting
Utilities
- Central Air
- Heat Pump System
- Electric Water Heater
Listing and Financial Details
- Assessor Parcel Number 17101040005
Community Details
Overview
- Association fees include common area maintenance, exterior building maintenance, lawn maintenance, snow removal
- $200 Other Monthly Fees
- Low-Rise Condominium
- The Tiers Of Laurel Lake Subdivision
Amenities
- Common Area
Recreation
- Tennis Courts
- Community Basketball Court
Pet Policy
- Breed Restrictions
Map
Home Values in the Area
Average Home Value in this Area
Tax History
| Year | Tax Paid | Tax Assessment Tax Assessment Total Assessment is a certain percentage of the fair market value that is determined by local assessors to be the total taxable value of land and additions on the property. | Land | Improvement |
|---|---|---|---|---|
| 2025 | $3,755 | $216,500 | $64,900 | $151,600 |
| 2024 | $3,755 | $201,100 | $0 | $0 |
| 2023 | $1,725 | $185,700 | $0 | $0 |
| 2022 | $3,141 | $170,300 | $51,000 | $119,300 |
| 2021 | $2,903 | $158,200 | $0 | $0 |
| 2020 | $5,369 | $146,100 | $0 | $0 |
| 2019 | $2,625 | $134,000 | $40,200 | $93,800 |
| 2018 | $1,952 | $132,667 | $0 | $0 |
| 2017 | $2,422 | $131,333 | $0 | $0 |
| 2016 | -- | $130,000 | $0 | $0 |
| 2015 | -- | $130,000 | $0 | $0 |
| 2014 | $2,442 | $130,000 | $0 | $0 |
Property History
| Date | Event | Price | List to Sale | Price per Sq Ft | Prior Sale |
|---|---|---|---|---|---|
| 12/06/2025 12/06/25 | Pending | -- | -- | -- | |
| 10/11/2025 10/11/25 | For Sale | $265,000 | -0.4% | $313 / Sq Ft | |
| 06/01/2023 06/01/23 | Sold | $266,000 | 0.0% | $314 / Sq Ft | View Prior Sale |
| 05/02/2023 05/02/23 | Off Market | $266,000 | -- | -- | |
| 05/01/2023 05/01/23 | Pending | -- | -- | -- | |
| 04/28/2023 04/28/23 | Price Changed | $260,000 | +4.0% | $307 / Sq Ft | |
| 04/22/2023 04/22/23 | For Sale | $250,000 | 0.0% | $296 / Sq Ft | |
| 05/12/2022 05/12/22 | Rented | $2,100 | 0.0% | -- | |
| 04/29/2022 04/29/22 | For Rent | $2,100 | -- | -- |
Purchase History
| Date | Type | Sale Price | Title Company |
|---|---|---|---|
| Special Warranty Deed | $266,000 | Capitol Title | |
| Deed | $221,000 | Home First Title Group Llc | |
| Deed | $147,000 | Home First Title Group Llc | |
| Deed | $249,990 | -- | |
| Deed | $249,990 | -- | |
| Deed | -- | -- | |
| Deed | -- | -- | |
| Deed | $129,000 | -- | |
| Deed | $97,613 | -- |
Mortgage History
| Date | Status | Loan Amount | Loan Type |
|---|---|---|---|
| Open | $266,000 | VA | |
| Previous Owner | $205,200 | New Conventional | |
| Previous Owner | $117,600 | New Conventional | |
| Previous Owner | $150,000 | Purchase Money Mortgage | |
| Previous Owner | $150,000 | Purchase Money Mortgage | |
| Previous Owner | $177,600 | Stand Alone Refi Refinance Of Original Loan | |
| Previous Owner | $177,600 | Stand Alone Refi Refinance Of Original Loan |
Source: Bright MLS
MLS Number: MDPG2179444
APN: 10-1040005
- 14106 William St Unit 19B
- 14105 William St Unit 15-C
- 14007 Briston St
- 14011F Briston St
- 14012C Justin Way Unit 26-C
- 14119 Bowsprit Ln Unit 312
- 14226 Yardarm Way Unit 107
- 14002F Korba Place
- 14007B Korba Place Unit 2B
- 14229 Bowsprit Ln Unit 501
- 14016 Vista Dr Unit 13A
- 14018 Vista Dr
- 7902 Bayshore Dr Unit 32
- 14059 Vista Dr Unit 141C
- 14206 Oxford Dr
- 14201 Oakpointe Dr
- 7607 Colony Ave
- 7914 Chapel Cove Dr
- 14115 Downdale Dr
- 8210 Willow St
