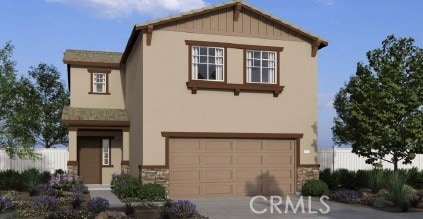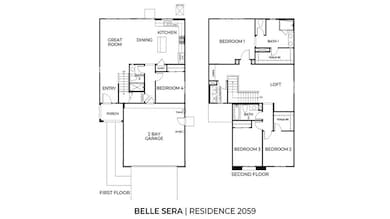14115 Belica St Moreno Valley, CA 92555
Rancho Belago NeighborhoodEstimated payment $3,944/month
Highlights
- Under Construction
- Craftsman Architecture
- Loft
- Open Floorplan
- Main Floor Bedroom
- Great Room
About This Home
NEW CONSTRUCTION - SINGLE-FAMILY HOMES – NEW COMMUNITY! Welcome to Bella Sera, a brand, new collection of thoughtfully-designed, two-story, single-family homes in Moreno Valley, ranging from 1,812 to 2,516 sq. ft. This Residence 2059 plan offers all that you're looking for - a Main Floor Bedroom and Bath and oversized Loft, two Secondary Bedrooms and Primary Bedroom suite upstairs. The beautiful entry opens to a large Great Room, Dining and Kitchen space with a gourmet Kitchen offering gorgeous cabinetry, quartz counter tops, premier, stainless-steel appliances, pantry and large, kitchen island. Upstairs, you'll find the spacious Loft perfect for movie night, studying or lounging, two additional bedrooms, convenient laundry room and Secondary Bath. The expansive and luxurious Primary Suite features a large Primary Bathroom complete with dual-sink vanity with stone counters, walk-in shower and extra-large walk-in closet. Other amazing standard features include America’s Smart Home Technology for home automation at your fingertips, LED recessed lighting and more!
Listing Agent
D R Horton America's Builder Brokerage Email: mhandler@drhorton.com License #01977656 Listed on: 10/30/2025

Co-Listing Agent
D R Horton America's Builder Brokerage Email: mhandler@drhorton.com License #01976027
Home Details
Home Type
- Single Family
Year Built
- Built in 2025 | Under Construction
Lot Details
- 4,000 Sq Ft Lot
- Vinyl Fence
- Private Yard
- Back and Front Yard
HOA Fees
- $132 Monthly HOA Fees
Parking
- 2 Car Direct Access Garage
- Parking Available
- Front Facing Garage
Home Design
- Craftsman Architecture
- Entry on the 1st floor
- Slab Foundation
- Fire Rated Drywall
- Tile Roof
- Concrete Roof
- Stucco
Interior Spaces
- 2,059 Sq Ft Home
- 2-Story Property
- Open Floorplan
- Wired For Data
- Recessed Lighting
- Low Emissivity Windows
- Window Screens
- Panel Doors
- Entryway
- Great Room
- Family Room Off Kitchen
- Loft
Kitchen
- Open to Family Room
- Eat-In Kitchen
- Breakfast Bar
- Electric Oven
- Gas Cooktop
- Microwave
- Dishwasher
- Kitchen Island
- Quartz Countertops
Flooring
- Carpet
- Vinyl
Bedrooms and Bathrooms
- 4 Bedrooms | 1 Main Level Bedroom
- Walk-In Closet
- 3 Full Bathrooms
- Stone Bathroom Countertops
- Dual Vanity Sinks in Primary Bathroom
- Bathtub with Shower
- Walk-in Shower
- Closet In Bathroom
Laundry
- Laundry Room
- Laundry on upper level
- Washer and Gas Dryer Hookup
Home Security
- Smart Home
- Fire and Smoke Detector
- Fire Sprinkler System
Outdoor Features
- Patio
- Front Porch
Location
- Suburban Location
Utilities
- Central Air
- Heat Pump System
- Tankless Water Heater
Listing and Financial Details
- Tax Lot 2
- Tax Tract Number 38237
- Assessor Parcel Number 486630002
- $4,900 per year additional tax assessments
Community Details
Overview
- Stella Pointe And Bella Sera Homeowners Associati Association, Phone Number (949) 833-2600
- Keystone Pacific HOA
- Built by D.R. Horton
Security
- Resident Manager or Management On Site
Map
Home Values in the Area
Average Home Value in this Area
Tax History
| Year | Tax Paid | Tax Assessment Tax Assessment Total Assessment is a certain percentage of the fair market value that is determined by local assessors to be the total taxable value of land and additions on the property. | Land | Improvement |
|---|---|---|---|---|
| 2025 | -- | $43,461 | $43,461 | -- |
Property History
| Date | Event | Price | List to Sale | Price per Sq Ft |
|---|---|---|---|---|
| 11/05/2025 11/05/25 | Price Changed | $607,076 | +0.8% | $295 / Sq Ft |
| 10/31/2025 10/31/25 | For Sale | $602,479 | -- | $293 / Sq Ft |
Source: California Regional Multiple Listing Service (CRMLS)
MLS Number: SW25250885
- 27565 Constance Ave
- 27573 Constance Ave
- 27570 Constance Ave
- Residence 1575 Plan at Stella Pointe
- Residence 1725 Plan at Stella Pointe
- Residence 1900 Plan at Stella Pointe
- 14188 Pandora St
- Residence 2059 Plan at Bella Sera
- Residence 2516 Plan at Bella Sera
- Residence 1812 Plan at Bella Sera
- 14185 Cielo St
- 14015 Starlene St
- 14070 Carina St
- 14003 Starlene St
- 14049 Carina St
- 14043 Carina St
- 27844 Solitude Ave
- 2173 Cactus Ave
- 27480 Aromatic Ct
- 28057 Bay Ave
- 14180 Astra St
- 14008 Shayna St
- 14006 Starlene St
- 14064 Carina St
- 27861 Solitude Ave
- 14882 Meridian Place
- 27966 John F. Kennedy Dr Unit B
- 26928 Commons Dr
- 15100 Moreno Beach Dr
- 12978 Cobblestone Ln
- 27625 E Trail Ridge Way
- 12963 Moreno Beach Dr
- 14042 Starlene St
- 14147 Darwin Dr
- 27463 Caprock Way
- 12712 Ironstone Way
- 14400 Lasselle St
- 15387 Avenida Fiesta
- 15551 Via Del Lago
- 12828 Shawnee St

