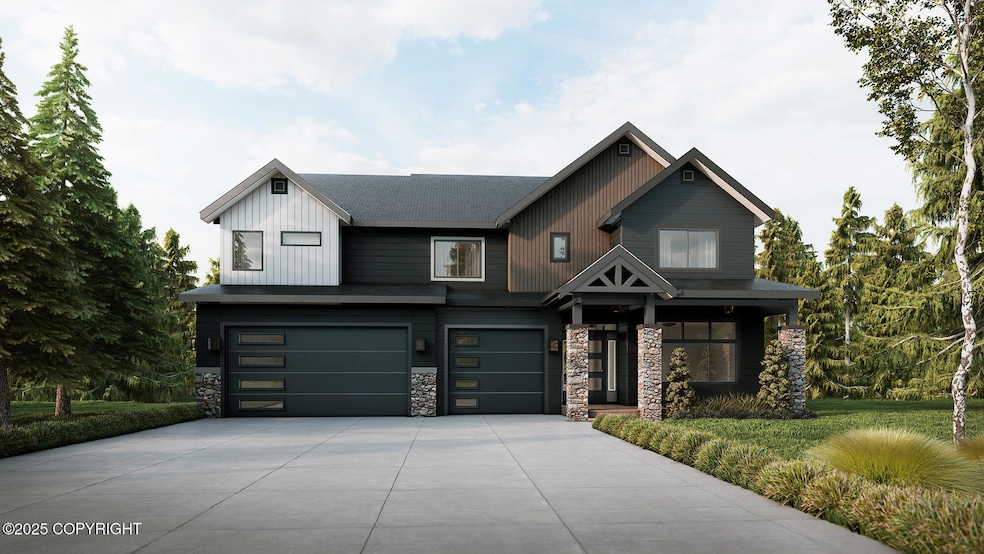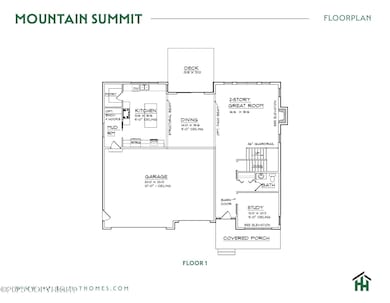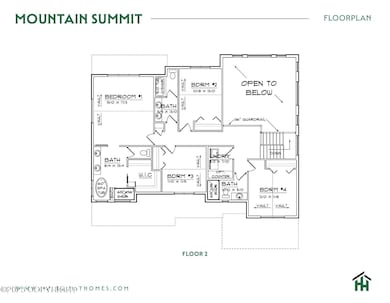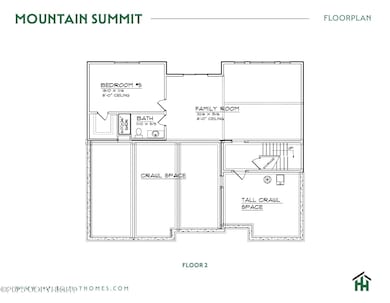14115 Canyon Rd Anchorage, AK 99516
Estimated payment $9,404/month
Highlights
- Property fronts an inlet
- Under Construction
- Vaulted Ceiling
- Bear Valley Elementary School Rated A
- Deck
- Mud Room
About This Home
Welcome to this stunning new construction by Hultquist Homes, featuring the sought-after Mountain Summit with Basement floorplan. Located in the highly desirable Canyon View Estates neighborhood, this home offers breathtaking mountain and inlet views and an expansive, thoughtfully designed layout. With 5 bedrooms and 4.5 bathrooms, this home provides generous space across three levels:Main Level: Enjoy open-concept living with a spacious great room, modern kitchen, and dining areaperfect for entertaining. A dedicated den/office, large walk-in pantry, and mudroom add functionality and convenience.
Upper Level: Retreat to the beautiful master suite complete with a luxurious ensuite bath. Three additional bedrooms and two full bathrooms offer comfort and privacy for family or guests.
Lower Level: The finished walk-out basement features a large family room, an additional bedroom, and a full bathroomideal for multi-generational living, guests, or recreational space.
This exceptional home blends timeless design with practical living, all set against the backdrop of Canyon View's scenic beauty.
Home Details
Home Type
- Single Family
Year Built
- Built in 2025 | Under Construction
Lot Details
- 1.66 Acre Lot
- Property fronts an inlet
- Private Yard
- Property is zoned R10, Residential Alpine/Slope
HOA Fees
- $30 Monthly HOA Fees
Parking
- 3 Car Attached Garage
- Attached Carport
Home Design
- Block Foundation
- Shingle Roof
Interior Spaces
- 4,012 Sq Ft Home
- Vaulted Ceiling
- Gas Fireplace
- Mud Room
- Family Room
- Den
- Fire and Smoke Detector
- Property Views
- Basement
Kitchen
- Walk-In Pantry
- Oven or Range
- Quartz Countertops
Bedrooms and Bathrooms
- 5 Bedrooms
- Soaking Tub
Outdoor Features
- Deck
Schools
- Bear Valley Elementary School
- Goldenview Middle School
- South Anchorage High School
Utilities
- Forced Air Heating System
- Private Water Source
- Well
- Septic Tank
Community Details
- Canyon View Estates Association
- Built by Hultquist Homes Inc
Map
Home Values in the Area
Average Home Value in this Area
Property History
| Date | Event | Price | List to Sale | Price per Sq Ft |
|---|---|---|---|---|
| 07/31/2025 07/31/25 | For Sale | $1,495,000 | -- | $373 / Sq Ft |
Source: Alaska Multiple Listing Service
MLS Number: 25-9770
- 13851 Canyon Rd
- 13764 Canyon Rd
- L7 Canyon Rd
- 12650 Glen Alps Rd
- 12660 Glen Alps Rd
- 8521 Spendlove Dr
- 15935 Kings Way Dr
- L3 Patrick Rd
- 12855 Ginami St
- 7801 E 130th Ave
- 12801 Midori Dr
- 16345 Snow Bear Dr
- 000 de Palatis Cir
- 12920 Hillside Dr
- 16533 Snow Bear Dr
- L3A Alta Ct
- L1 B1 E Klatt Rd
- 16528 Kings Way Dr
- 6931 Sequoia Cir
- 6820 Gunnison Dr
- 11071 Mountain Lake Dr
- 13021 Ridgeview Dr
- 15904 Noble Point Dr
- 16440 Chasewood Ln
- 2845 Nugget Ln Unit 2 Bedroom Apartment
- 10890 Walnut Cir
- 9921 Nearpoint Dr Unit 1
- 9921 Nearpoint Dr Unit 2
- 11225 Willene Dr Unit B
- 1832 Dare Ave Unit 4
- 1803 Dare Ave Unit 7
- 13201 Old Seward Hwy Unit 3
- 12900 Troy St
- 11400 Moonrise Ridge Place Unit 22
- 10270 Jamestown Dr Unit C
- 1900-1941 Marthas Vineyard Cir
- 9715 Independence Dr
- 9715 Independence Dr
- 3030 Lore Rd Unit 3030 Lore Road B2
- 9905 William Jones Cir




