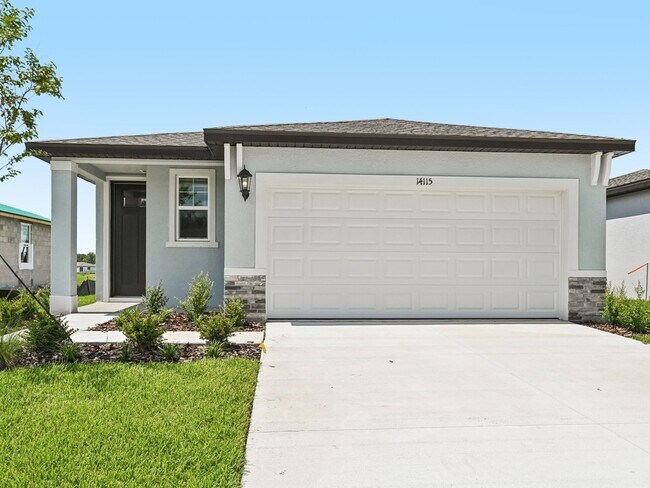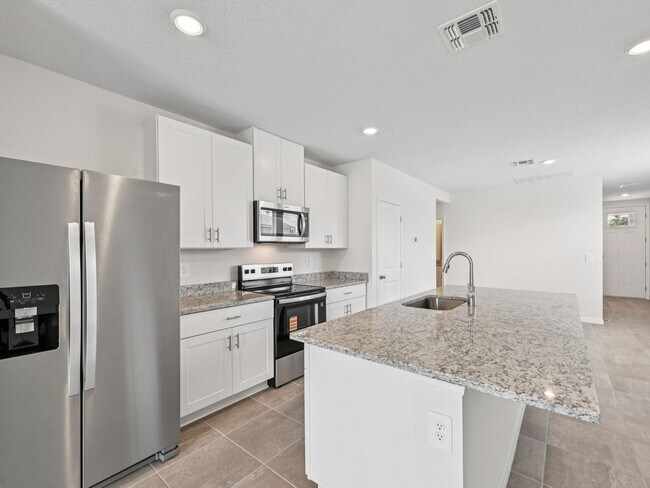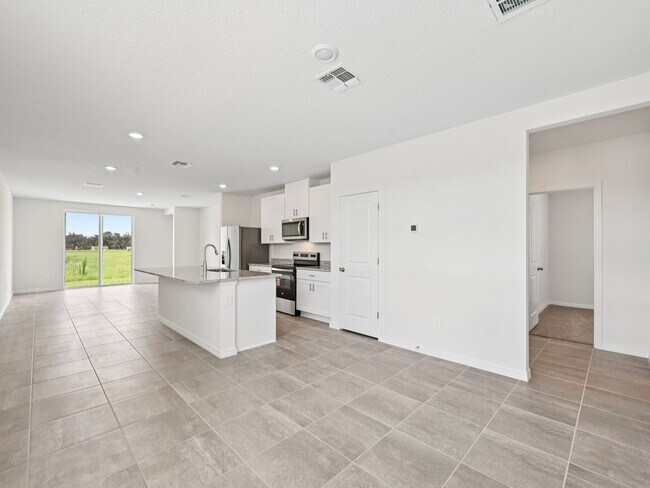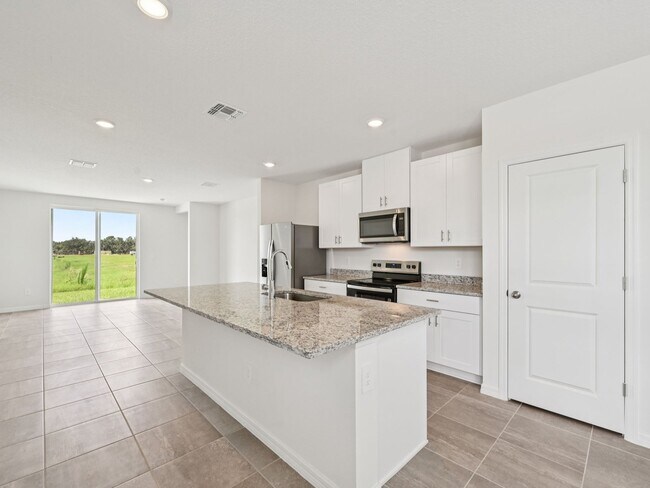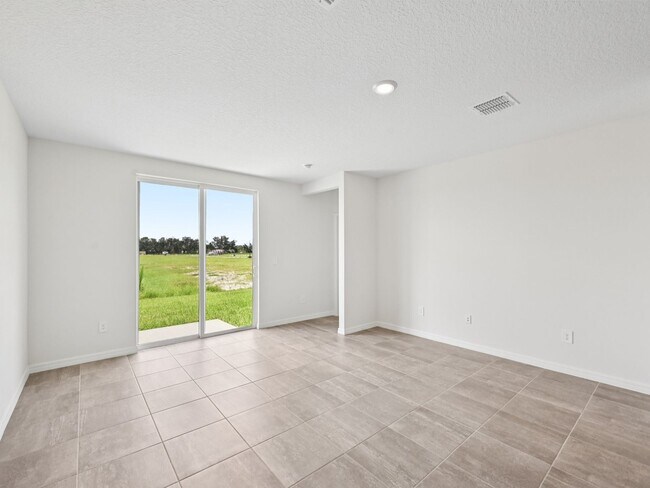
Estimated payment $2,058/month
Total Views
583
3
Beds
2
Baths
1,483
Sq Ft
$221
Price per Sq Ft
Highlights
- Fitness Center
- New Construction
- Community Pool
- Annie Lucy Williams Elementary School Rated A-
- Clubhouse
- Community Basketball Court
About This Home
Are you ready to buy a home? The Everglade floorplan in Salt Meadows features an open-concept plan with 3 bedrooms, 2 bathrooms, and a 2-car garage. This home offers a back of the home primary suite with a walk-in closet.
Home Details
Home Type
- Single Family
HOA Fees
- $13 Monthly HOA Fees
Parking
- 2 Car Garage
Taxes
Home Design
- New Construction
Bedrooms and Bathrooms
- 3 Bedrooms
- 2 Full Bathrooms
Additional Features
- 1-Story Property
- Green Certified Home
Community Details
Amenities
- Clubhouse
- Recreation Room
Recreation
- Community Basketball Court
- Pickleball Courts
- Community Playground
- Fitness Center
- Community Pool
- Dog Park
Map
Other Move In Ready Homes in Salt Meadows - Premier Series
About the Builder
Opening the door to a Life. Built. Better.® Since 1985.
From money-saving energy efficiency to thoughtful design, Meritage Homes believe their homeowners deserve a Life. Built. Better.® That’s why they're raising the bar in the homebuilding industry.
Nearby Homes
- 14147 Crutchfield Ct
- Salt Meadows - Classic Series
- 14030 Kelly Park Ct
- Crosswind Ranch - Artisan Phase 2 Series
- Crosswind Ranch - Artisan Phase 1 Series
- Crosswind Ranch - Innovation Series
- Salt Meadows - Premier Series
- Salt Meadows - Signature Series
- Crosswind - Ranch
- 13805 County Road 675
- Crosswind Point - Artisan Series
- Del Webb Sunchase - Echelon
- Del Webb Sunchase - Scenic
- 9136 Aurelia Ave
- 14704 Sunlit Cir
- 14708 Sunlit Cir
- 9453 Daylight Dr
- 14712 Sunlit Cir
- 9449 Daylight Dr
- 14716 Sunlit Cir


