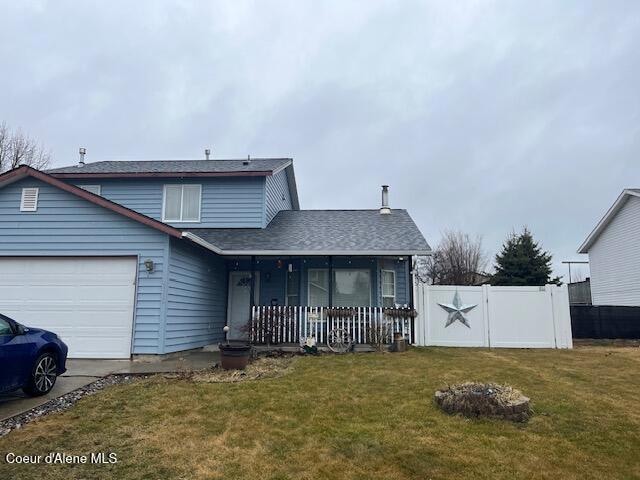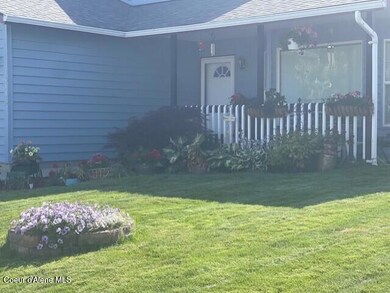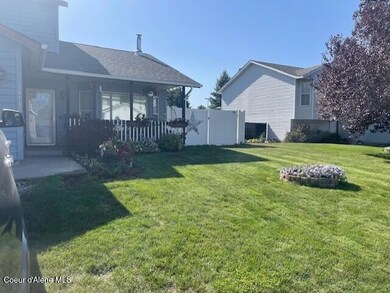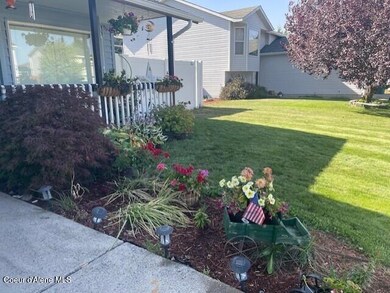
14115 N Lauren Loop Rathdrum, ID 83858
Highlights
- Spa
- RV or Boat Parking
- Mountain View
- Betty Kiefer Elementary School Rated A-
- Primary Bedroom Suite
- Wood Burning Stove
About This Home
As of April 2025PENDING AT THE TIME OF LISTING. Don't miss out on this well-maintained 4-bedroom, 2-bath home in Rathdrum! With a newly installed air conditioning system (2024), this home offers year-round comfort. The open floor plan features spacious bedrooms, including a main-floor master bedroom. Stay cozy by the wood-burning stove in winter, or unwind in the hot tub under the gazebo in your private backyard. The backyard also includes additional space for RV parking. Conveniently located near Betty Kiefer Elementary School and just minutes from town - this is the perfect place to call home!
Home Details
Home Type
- Single Family
Est. Annual Taxes
- $1,382
Year Built
- Built in 1998
Lot Details
- 6,098 Sq Ft Lot
- Open Space
- Property is Fully Fenced
- Landscaped
- Level Lot
- Open Lot
- Lawn
- Property is zoned R-3, R-3
Property Views
- Mountain
- Neighborhood
Home Design
- Slab Foundation
- Frame Construction
- Shingle Roof
- Composition Roof
- Vinyl Siding
Interior Spaces
- 1,510 Sq Ft Home
- Multi-Level Property
- Fireplace
- Wood Burning Stove
- Washer and Gas Dryer Hookup
Kitchen
- Electric Oven or Range
- Cooktop
- Microwave
- Dishwasher
- Disposal
Flooring
- Carpet
- Tile
- Luxury Vinyl Plank Tile
Bedrooms and Bathrooms
- 4 Bedrooms
- Primary Bedroom Suite
- 2 Bathrooms
Home Security
- Home Security System
- Smart Thermostat
Parking
- Attached Garage
- RV or Boat Parking
Outdoor Features
- Spa
- Patio
- Exterior Lighting
- Gazebo
- Shed
Utilities
- Forced Air Heating and Cooling System
- Heating System Uses Natural Gas
- Heating System Uses Wood
- Furnace
- Gas Available
- Gas Water Heater
Community Details
- No Home Owners Association
- Genesis Gardens Subdivision
Listing and Financial Details
- Assessor Parcel Number R29020020080
Ownership History
Purchase Details
Home Financials for this Owner
Home Financials are based on the most recent Mortgage that was taken out on this home.Purchase Details
Home Financials for this Owner
Home Financials are based on the most recent Mortgage that was taken out on this home.Purchase Details
Home Financials for this Owner
Home Financials are based on the most recent Mortgage that was taken out on this home.Similar Homes in the area
Home Values in the Area
Average Home Value in this Area
Purchase History
| Date | Type | Sale Price | Title Company |
|---|---|---|---|
| Warranty Deed | -- | Kootenai County Title | |
| Warranty Deed | -- | Nextitle North Idaho | |
| Warranty Deed | -- | Titleone Boise |
Mortgage History
| Date | Status | Loan Amount | Loan Type |
|---|---|---|---|
| Open | $290,000 | New Conventional | |
| Previous Owner | $356,250 | New Conventional | |
| Previous Owner | $60,000 | Credit Line Revolving | |
| Previous Owner | $175,000 | VA | |
| Previous Owner | $156,745 | FHA | |
| Previous Owner | $157,500 | New Conventional |
Property History
| Date | Event | Price | Change | Sq Ft Price |
|---|---|---|---|---|
| 04/17/2025 04/17/25 | Sold | -- | -- | -- |
| 03/13/2025 03/13/25 | Pending | -- | -- | -- |
| 03/13/2025 03/13/25 | For Sale | $460,000 | +16.2% | $305 / Sq Ft |
| 08/11/2021 08/11/21 | Sold | -- | -- | -- |
| 07/10/2021 07/10/21 | Pending | -- | -- | -- |
| 07/01/2021 07/01/21 | For Sale | $395,900 | -- | $262 / Sq Ft |
Tax History Compared to Growth
Tax History
| Year | Tax Paid | Tax Assessment Tax Assessment Total Assessment is a certain percentage of the fair market value that is determined by local assessors to be the total taxable value of land and additions on the property. | Land | Improvement |
|---|---|---|---|---|
| 2024 | $1,382 | $370,560 | $160,000 | $210,560 |
| 2023 | $1,382 | $399,884 | $175,000 | $224,884 |
| 2022 | $1,747 | $408,062 | $175,000 | $233,062 |
| 2021 | $1,587 | $272,579 | $100,211 | $172,368 |
| 2020 | $1,558 | $234,911 | $82,140 | $152,771 |
| 2019 | $1,516 | $206,995 | $68,450 | $138,545 |
| 2018 | $1,418 | $173,099 | $65,190 | $107,909 |
| 2017 | $1,411 | $159,597 | $53,000 | $106,597 |
| 2016 | $1,262 | $145,600 | $53,000 | $92,600 |
| 2015 | $1,186 | $137,460 | $42,550 | $94,910 |
| 2013 | $1,058 | $114,714 | $28,424 | $86,290 |
Agents Affiliated with this Home
-
Mickey Nocera

Seller's Agent in 2025
Mickey Nocera
John L. Scott
(208) 784-8237
6 Total Sales
-
Roland Mueller

Seller's Agent in 2021
Roland Mueller
CENTURY 21 Beutler & Associates
(800) 786-4555
45 Total Sales
-
Timmy Mueller
T
Seller Co-Listing Agent in 2021
Timmy Mueller
CENTURY 21 Beutler & Associates
(208) 660-2939
28 Total Sales
-
Stephen Preston

Buyer's Agent in 2021
Stephen Preston
Keller Williams Realty Coeur d'Alene
(208) 215-1577
158 Total Sales
Map
Source: Coeur d'Alene Multiple Listing Service
MLS Number: 25-2185
APN: R29020020080
- 8514 W Grand Teton St
- 8559 W Sawtooth St
- 8622 W Bryce Canyon St
- 8578 W Sawtooth St
- 8659 W Hood St
- NNA Nagel
- 13936 N Rainier Loop
- 8706 W Sawtooth St
- 8675 W Hood St
- 6624 W Frehley Way
- 6692 W Daltrey Way
- 13945 Rainier Loop
- 6549 W Plant Ln
- 13951 Rainier Loop
- 6581 W Plant Ln
- 6364 W Frehley Way
- 6519 W Plant Ln
- 6487 W Plant Ln
- 6538 W Plant Ln
- 6476 W Frehley Way




