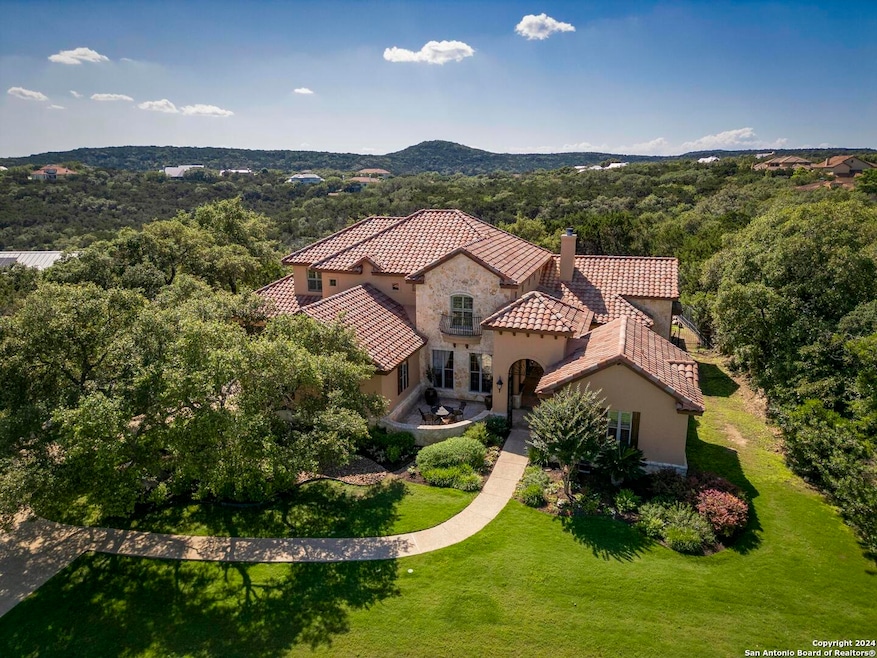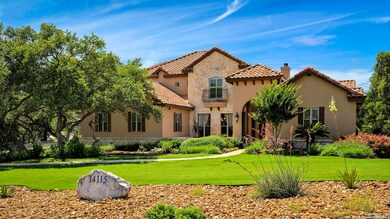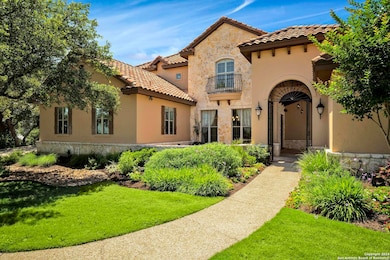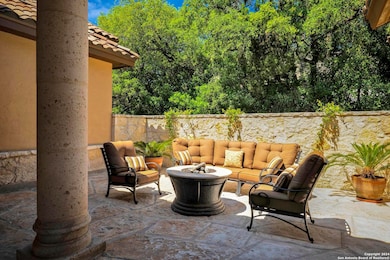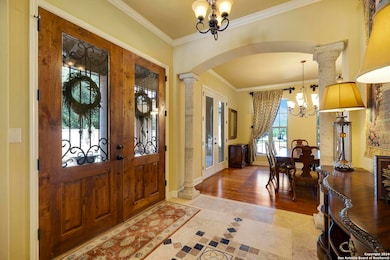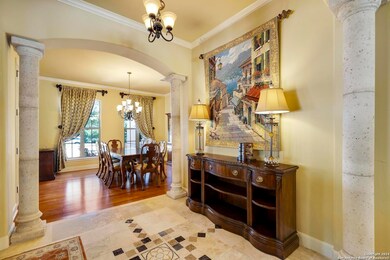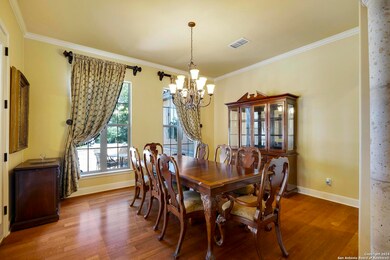
14115 Panther Valley Helotes, TX 78023
Highlights
- Private Pool
- Mature Trees
- Maid or Guest Quarters
- O'Connor High School Rated A
- Clubhouse
- Wood Flooring
About This Home
As of February 2025Stunning Mediterranean retreat offering the perfect blend of comfort, convenience and luxury living! Open concept connects dining, kitchen, breakfast & living creating the ultimate entertaining and living experience. Rear wall of expansive windows seamlessly merges the indoor & outdoor spaces. Highly functional chef's kitchen equipped with deluxe Delonghi stove, butler pantry, and an abundance of cabinetry providing optimal convenience and efficiency. Private primary bedroom w/ luxurious en-suite & outdoor access. Additional accommodations include a secondary bedroom and/or study downstairs & two secondary bedrooms each w/ a full bath & a game room up. Detached 1-bedroom, 1-bathroom casita offers versatile space for guests or a private home office. The combination of a large covered porch, an outdoor kitchen & Keith Zars infinity pool creates the perfect oasis for relaxation and entertainment. Storage will never be an issue with two incredibly spacious walk-in attic areas and a 3-car garage. April-May 2024 Improvements: Upstairs HVAC -Evaporator & Condenser; Total Outdoor-Kitchen renovation;Exterior Paint. Schedule a tour today!
Last Buyer's Agent
Aaron Matthews
redKorr Realty LLC
Home Details
Home Type
- Single Family
Est. Annual Taxes
- $20,232
Year Built
- Built in 2010
Lot Details
- 1.07 Acre Lot
- Wrought Iron Fence
- Sprinkler System
- Mature Trees
HOA Fees
- $50 Monthly HOA Fees
Home Design
- Slab Foundation
- Tile Roof
- Stucco
Interior Spaces
- 3,912 Sq Ft Home
- Property has 2 Levels
- Ceiling Fan
- Chandelier
- Double Pane Windows
- Window Treatments
- Family Room with Fireplace
- Three Living Areas
- Game Room
- Attic Floors
- Fire and Smoke Detector
Kitchen
- Eat-In Kitchen
- Walk-In Pantry
- Built-In Self-Cleaning Double Oven
- Gas Cooktop
- Stove
- Microwave
- Ice Maker
- Dishwasher
- Solid Surface Countertops
- Disposal
Flooring
- Wood
- Carpet
- Stone
- Ceramic Tile
Bedrooms and Bathrooms
- 5 Bedrooms
- Maid or Guest Quarters
- 5 Full Bathrooms
Laundry
- Laundry Room
- Laundry on main level
- Washer Hookup
Parking
- 3 Car Attached Garage
- Garage Door Opener
Outdoor Features
- Private Pool
- Covered patio or porch
- Outdoor Kitchen
- Outdoor Gas Grill
Additional Homes
- Dwelling with Separate Living Area
- Separate Entry Quarters
Schools
- Kuentz Elementary School
- Jefferson Middle School
Utilities
- Central Heating and Cooling System
- Gas Water Heater
- Water Softener is Owned
- Aerobic Septic System
- Septic System
- Cable TV Available
Listing and Financial Details
- Legal Lot and Block 5 / 12
- Assessor Parcel Number 044822120050
Community Details
Overview
- $175 HOA Transfer Fee
- Iron Horde Canyon HOA
- Built by Broadway Homes 5
- Estates At Iron Horse Canyon Subdivision
- Mandatory home owners association
Amenities
- Clubhouse
Recreation
- Community Pool
Ownership History
Purchase Details
Home Financials for this Owner
Home Financials are based on the most recent Mortgage that was taken out on this home.Purchase Details
Home Financials for this Owner
Home Financials are based on the most recent Mortgage that was taken out on this home.Purchase Details
Home Financials for this Owner
Home Financials are based on the most recent Mortgage that was taken out on this home.Purchase Details
Home Financials for this Owner
Home Financials are based on the most recent Mortgage that was taken out on this home.Similar Homes in Helotes, TX
Home Values in the Area
Average Home Value in this Area
Purchase History
| Date | Type | Sale Price | Title Company |
|---|---|---|---|
| Deed | -- | None Listed On Document | |
| Deed | -- | Fidelity National Title | |
| Vendors Lien | -- | Atc Stone Oak | |
| Vendors Lien | -- | Chicago Title |
Mortgage History
| Date | Status | Loan Amount | Loan Type |
|---|---|---|---|
| Open | $791,600 | New Conventional | |
| Previous Owner | $810,000 | VA | |
| Previous Owner | $350,000 | New Conventional | |
| Previous Owner | $48,820 | Unknown | |
| Previous Owner | $530,100 | Purchase Money Mortgage |
Property History
| Date | Event | Price | Change | Sq Ft Price |
|---|---|---|---|---|
| 02/18/2025 02/18/25 | Sold | -- | -- | -- |
| 01/11/2025 01/11/25 | For Sale | $989,500 | -1.0% | $253 / Sq Ft |
| 07/27/2024 07/27/24 | Sold | -- | -- | -- |
| 07/08/2024 07/08/24 | Pending | -- | -- | -- |
| 06/13/2024 06/13/24 | Price Changed | $999,000 | -9.2% | $255 / Sq Ft |
| 05/16/2024 05/16/24 | For Sale | $1,100,000 | -- | $281 / Sq Ft |
Tax History Compared to Growth
Tax History
| Year | Tax Paid | Tax Assessment Tax Assessment Total Assessment is a certain percentage of the fair market value that is determined by local assessors to be the total taxable value of land and additions on the property. | Land | Improvement |
|---|---|---|---|---|
| 2023 | $9,498 | $903,869 | $166,780 | $750,220 |
| 2022 | $18,493 | $821,699 | $139,570 | $765,160 |
| 2021 | $17,549 | $746,999 | $120,070 | $640,420 |
| 2020 | $16,302 | $679,090 | $120,070 | $559,020 |
| 2019 | $16,938 | $685,600 | $120,070 | $565,530 |
| 2018 | $16,167 | $653,930 | $120,070 | $533,860 |
| 2017 | $16,546 | $667,980 | $120,900 | $547,080 |
| 2016 | $16,032 | $647,210 | $120,900 | $526,310 |
| 2015 | $15,365 | $646,220 | $99,960 | $546,260 |
| 2014 | $15,365 | $627,200 | $0 | $0 |
Agents Affiliated with this Home
-
R
Seller's Agent in 2025
Richard Moya
redKorr Realty LLC
-
E
Buyer's Agent in 2025
Erin Hiles
Resi Realty, LLC
-
Joanie Rish

Seller's Agent in 2024
Joanie Rish
eXp Realty
(210) 275-6861
51 Total Sales
-
A
Buyer's Agent in 2024
Aaron Matthews
redKorr Realty LLC
Map
Source: San Antonio Board of REALTORS®
MLS Number: 1775863
APN: 04482-212-0050
- 14041 Iron Horse Way
- 14125 Iron Horse Way
- 15034 Iron Horse Way
- 14540 Chinquapin
- 15311 Escarpment Oak
- 14465 Chinquapin
- 10606 Rainbow View
- 10615 Wind Walker
- 10611 Wind Walker
- 15149 Marin Hollow
- 10411 Rainbow View
- 15425 Flying Cir
- 15610 Chinquapin
- 15636 Escarpment Oak
- 13026 Five Brooks
- 10502 Black Horse
- 10506 Canyon River
- 15934 Revello Ct
- 15315 Flying Cir
- 13152 Mystic Saddle
