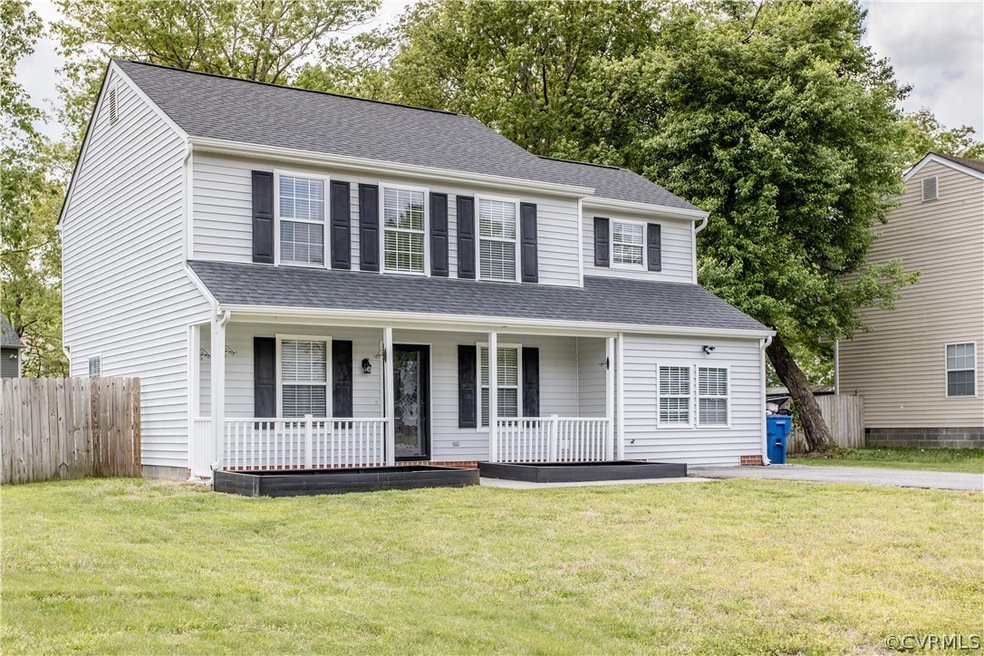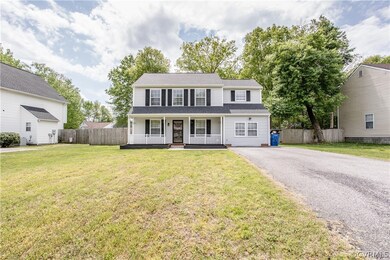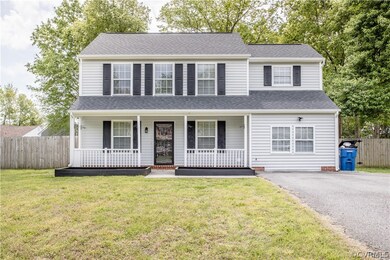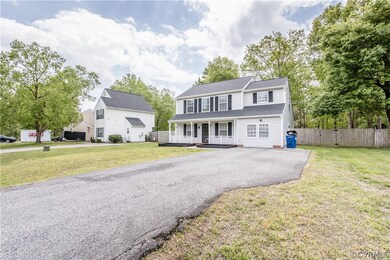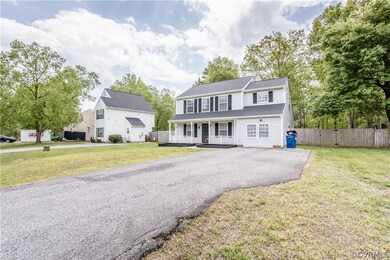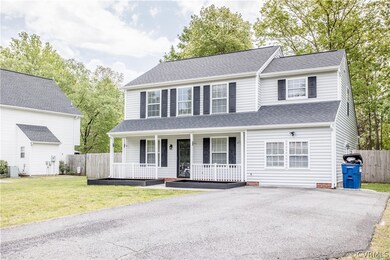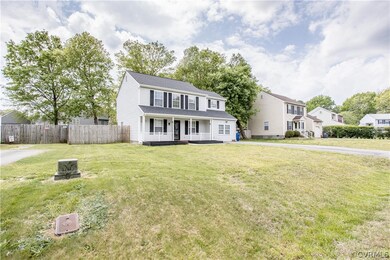
14116 Bermuda Point Ct Chesterfield, VA 23836
Bermuda Hundred NeighborhoodHighlights
- Separate Formal Living Room
- Front Porch
- Walk-In Closet
- Cul-De-Sac
- Oversized Parking
- Patio
About This Home
As of May 2022This 4 bedroom 2.5 bath two story home will be move in ready with new LVP flooring throughout and a fresh coat of paint on the interior walls. The first level offers a very spacious living room area that could also be a separate dining area with access to the rear patio. The kitchen is equipped with stainless steel appliances and updated cabinets. Off the kitchen is another room perfect for a formal dining room or additional living space with a vaulted ceiling, ceiling fan and direct access to the rear yard. Off of the laundry room, there is a bonus room with carpeting that could be used as a first floor bedroom, alternate living space, office, or storage. All bedrooms are located on the second level; primary bedroom has attached full bath with a stand up shower and walk in closet. Conveniently located to Interstates 95 and 295 shopping and dining, this home is situated towards the cul-de-sac of the road and has a very large and private rear yard with two outdoor concrete patios. With the roof and hot water heater replaced in 2020 and the Bosch HVAC system installed in late 2021, this house will nearly be maintenance free
Home Details
Home Type
- Single Family
Est. Annual Taxes
- $2,021
Year Built
- Built in 1993
Lot Details
- 10,106 Sq Ft Lot
- Cul-De-Sac
- Street terminates at a dead end
- Privacy Fence
- Back Yard Fenced
- Level Lot
- Zoning described as R7
Home Design
- Slab Foundation
- Frame Construction
- Composition Roof
- Vinyl Siding
Interior Spaces
- 1,924 Sq Ft Home
- 2-Story Property
- Ceiling Fan
- Separate Formal Living Room
- Washer and Dryer Hookup
Kitchen
- Electric Cooktop
- Stove
- Microwave
- Dishwasher
- Laminate Countertops
Flooring
- Partially Carpeted
- Vinyl
Bedrooms and Bathrooms
- 4 Bedrooms
- En-Suite Primary Bedroom
- Walk-In Closet
Parking
- Oversized Parking
- Driveway
- Paved Parking
- Off-Street Parking
Outdoor Features
- Patio
- Shed
- Front Porch
Schools
- Enon Elementary School
- Elizabeth Davis Middle School
- Thomas Dale High School
Utilities
- Central Air
- Heat Pump System
- Water Heater
Community Details
- Point Of Rocks Estates Subdivision
Listing and Financial Details
- Tax Lot 34
- Assessor Parcel Number 821-64-61-90-300-000
Ownership History
Purchase Details
Home Financials for this Owner
Home Financials are based on the most recent Mortgage that was taken out on this home.Purchase Details
Home Financials for this Owner
Home Financials are based on the most recent Mortgage that was taken out on this home.Purchase Details
Map
Similar Homes in Chesterfield, VA
Home Values in the Area
Average Home Value in this Area
Purchase History
| Date | Type | Sale Price | Title Company |
|---|---|---|---|
| Bargain Sale Deed | $310,000 | New Title Company Name | |
| Warranty Deed | $155,000 | Old Dominion Title & Escrow | |
| Special Warranty Deed | -- | None Available |
Mortgage History
| Date | Status | Loan Amount | Loan Type |
|---|---|---|---|
| Open | $279,000 | New Conventional | |
| Previous Owner | $6,783 | Stand Alone Second | |
| Previous Owner | $152,192 | FHA | |
| Previous Owner | $150,081 | FHA |
Property History
| Date | Event | Price | Change | Sq Ft Price |
|---|---|---|---|---|
| 05/31/2022 05/31/22 | Sold | $310,000 | 0.0% | $161 / Sq Ft |
| 04/29/2022 04/29/22 | Pending | -- | -- | -- |
| 04/26/2022 04/26/22 | For Sale | $310,000 | 0.0% | $161 / Sq Ft |
| 04/11/2022 04/11/22 | Off Market | $310,000 | -- | -- |
| 03/22/2022 03/22/22 | For Sale | $310,000 | +100.0% | $161 / Sq Ft |
| 08/10/2017 08/10/17 | Sold | $155,000 | +14.8% | $81 / Sq Ft |
| 06/26/2017 06/26/17 | Pending | -- | -- | -- |
| 06/09/2017 06/09/17 | For Sale | $135,000 | -- | $70 / Sq Ft |
Tax History
| Year | Tax Paid | Tax Assessment Tax Assessment Total Assessment is a certain percentage of the fair market value that is determined by local assessors to be the total taxable value of land and additions on the property. | Land | Improvement |
|---|---|---|---|---|
| 2024 | $2,854 | $314,300 | $58,000 | $256,300 |
| 2023 | $2,661 | $292,400 | $54,000 | $238,400 |
| 2022 | $2,316 | $251,700 | $49,000 | $202,700 |
| 2021 | $2,087 | $212,700 | $45,000 | $167,700 |
| 2020 | $1,940 | $197,400 | $41,000 | $156,400 |
| 2019 | $1,869 | $196,700 | $41,000 | $155,700 |
| 2018 | $1,800 | $185,900 | $41,000 | $144,900 |
| 2017 | $1,784 | $180,600 | $41,000 | $139,600 |
| 2016 | $1,613 | $168,000 | $41,000 | $127,000 |
| 2015 | $1,658 | $170,100 | $41,000 | $129,100 |
| 2014 | $1,585 | $162,500 | $41,000 | $121,500 |
Source: Central Virginia Regional MLS
MLS Number: 2207267
APN: 821-64-61-90-300-000
- 14311 Bermuda Ct
- 1201 Enon Church Rd
- 2030. 2034 and 2038 E Hundred Rd
- 1522 Irvenway Ln
- 600 Wellshire Place
- 1612 Florence Ave
- 430 Enon Church Rd
- 15208 Spruce Ave
- 13803 Rystock Ct
- 1926 Point of Rocks Rd
- 13601 Enon Oaks Place
- 1012 Rockhaven Ct
- 13835 Greyledge Ct
- 1916 River Ridge Place
- 14670 Ramblewood Dr
- 13831 Mangrove Bay Dr
- 2403 Bermuda Ave
- 301 Beacon Ridge Dr Unit 607
- 301 Beacon Ridge Dr Unit 109
- 301 Beacon Ridge Dr Unit 803
