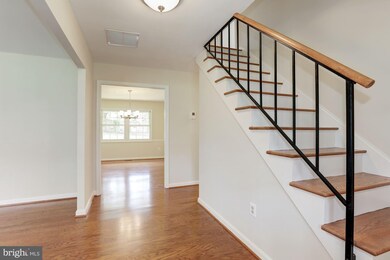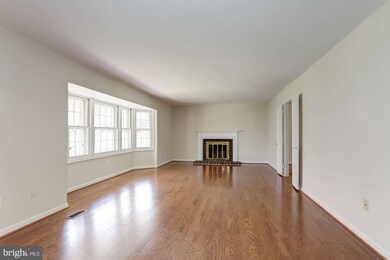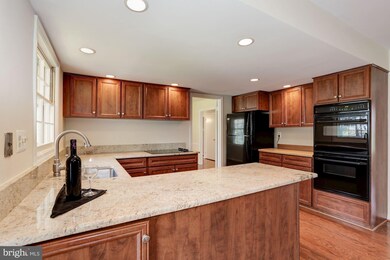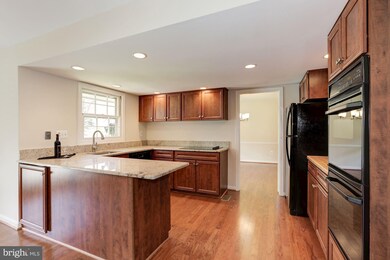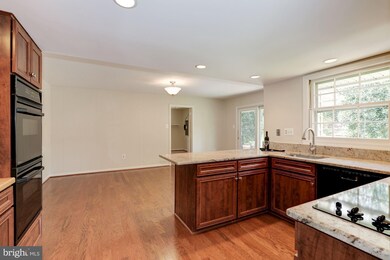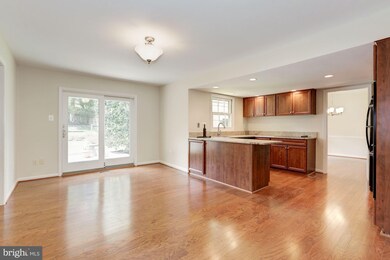
14116 Burning Bush Ln Silver Spring, MD 20906
Hermitage Park NeighborhoodEstimated Value: $674,000 - $734,000
Highlights
- Cape Cod Architecture
- Traditional Floor Plan
- Main Floor Bedroom
- Bel Pre Elementary School Rated A-
- Wood Flooring
- Combination Kitchen and Living
About This Home
As of April 2018*UPGRADED COUNTRY CAPE COD W/MAIN LVL OWNER'S BR W/REMODELED BATH,NEW HARDWOOD FLRS IN LIV,DR,KIT,FAM RM&FOYER*REFINISHED PARQUET WOOD FLRS IN BRS*UPGRADED KIT W/REFACED CABINETS W/CHERRY WOOD DOORS,GRANITE TOPS*UPDATED HALL BATHS W/NEW FLRS,VANITIES&TOPS*LARGE WALK-IN FLOORED ATTIC PROVIDES ABUNDANCE OF STORAGE SPACE*HVAC 2010*ROOF 2015*LAWN IRRIGATION 2016*LARGE PAVER PATIO
Home Details
Home Type
- Single Family
Est. Annual Taxes
- $4,993
Year Built
- Built in 1968
Lot Details
- 0.34 Acre Lot
- Landscaped
- Property is in very good condition
- Property is zoned R150
HOA Fees
- $19 Monthly HOA Fees
Parking
- 2 Car Attached Garage
- Front Facing Garage
- Garage Door Opener
- Driveway
Home Design
- Cape Cod Architecture
- Brick Exterior Construction
- Slab Foundation
- Asphalt Roof
- Vinyl Siding
- Concrete Perimeter Foundation
Interior Spaces
- Property has 2 Levels
- Traditional Floor Plan
- Chair Railings
- Ceiling Fan
- Recessed Lighting
- Fireplace With Glass Doors
- Fireplace Mantel
- Wood Frame Window
- Sliding Doors
- Entrance Foyer
- Combination Kitchen and Living
- Dining Room
- Wood Flooring
Kitchen
- Eat-In Kitchen
- Built-In Double Oven
- Cooktop
- Dishwasher
- Upgraded Countertops
- Disposal
Bedrooms and Bathrooms
- 5 Bedrooms | 2 Main Level Bedrooms
- En-Suite Primary Bedroom
- En-Suite Bathroom
- 3 Full Bathrooms
Laundry
- Laundry Room
- Dryer
- Washer
Home Security
- Storm Doors
- Flood Lights
Utilities
- Forced Air Heating and Cooling System
- Vented Exhaust Fan
- Natural Gas Water Heater
Additional Features
- Grab Bars
- Patio
Listing and Financial Details
- Tax Lot 3
- Assessor Parcel Number 161301452443
Community Details
Overview
- Association fees include pool(s), insurance
- Strathmore At Bel Pre Subdivision, Fairfield Floorplan
- Strathmore Recreational Community
- The community has rules related to covenants
Recreation
- Tennis Courts
- Community Playground
- Community Pool
Ownership History
Purchase Details
Purchase Details
Home Financials for this Owner
Home Financials are based on the most recent Mortgage that was taken out on this home.Purchase Details
Similar Homes in Silver Spring, MD
Home Values in the Area
Average Home Value in this Area
Purchase History
| Date | Buyer | Sale Price | Title Company |
|---|---|---|---|
| George Hollingsworth Wigfall Jr Liv Tr | -- | None Available | |
| Wigfall George H | $501,000 | Flynn Title | |
| Crawford James R | $150,000 | -- |
Property History
| Date | Event | Price | Change | Sq Ft Price |
|---|---|---|---|---|
| 04/27/2018 04/27/18 | Sold | $501,000 | +0.2% | $216 / Sq Ft |
| 04/10/2018 04/10/18 | Pending | -- | -- | -- |
| 04/06/2018 04/06/18 | For Sale | $499,900 | -- | $216 / Sq Ft |
Tax History Compared to Growth
Tax History
| Year | Tax Paid | Tax Assessment Tax Assessment Total Assessment is a certain percentage of the fair market value that is determined by local assessors to be the total taxable value of land and additions on the property. | Land | Improvement |
|---|---|---|---|---|
| 2024 | $7,184 | $560,533 | $0 | $0 |
| 2023 | $5,966 | $516,867 | $0 | $0 |
| 2022 | $5,183 | $473,200 | $187,600 | $285,600 |
| 2021 | $4,808 | $445,167 | $0 | $0 |
| 2020 | $4,464 | $417,133 | $0 | $0 |
| 2019 | $4,119 | $389,100 | $187,600 | $201,500 |
| 2018 | $4,096 | $389,100 | $187,600 | $201,500 |
| 2017 | $4,301 | $389,100 | $0 | $0 |
| 2016 | $3,992 | $393,400 | $0 | $0 |
| 2015 | $3,992 | $393,400 | $0 | $0 |
| 2014 | $3,992 | $393,400 | $0 | $0 |
Agents Affiliated with this Home
-
Timothy Horst

Seller's Agent in 2018
Timothy Horst
Long & Foster
(301) 370-3864
10 in this area
134 Total Sales
-
Nathan Dart

Buyer's Agent in 2018
Nathan Dart
Remax Realty Group
(301) 461-0693
560 Total Sales
Map
Source: Bright MLS
MLS Number: 1000363182
APN: 13-01452443
- 14208 Burning Bush Ln
- 2727 Bel Pre Rd
- 2700 Bellmawr Ct
- 14333 Bel Pre Dr
- 14301 Astrodome Dr
- 14311 Astrodome Dr
- 2350 Sun Valley Cir Unit 2C
- 2456 Sun Valley Cir Unit 7M
- 2346 Sun Valley Cir Unit 2-A
- 13909 Broomall Ln
- 2405 Sun Valley Cir
- 14424 Gunstock Ct
- 3109 Birchtree Ln
- 3004 Bluff Point Ln
- 14206 Plum Run Way
- 2109 Wagon Trail Place
- 13704 Beret Place
- 14527 Kelmscot Dr
- 14702 Lindsey Ln
- 13423 Rippling Brook Dr
- 14116 Burning Bush Ln
- 14120 Burning Bush Ln
- 14112 Burning Bush Ln
- 14113 Blazer Ln
- 14117 Blazer Ln
- 14121 Burning Bush Ln
- 2804 Village Ln
- 14109 Blazer Ln
- 14108 Burning Bush Ln
- 14117 Burning Bush Ln
- 2800 Village Ln
- 14125 Burning Bush Ln
- 2808 Village Ln
- 14113 Burning Bush Ln
- 3507 S Leisure Wld Blvd Unit 29-2D
- 3507 S Leisure Wld Blvd Unit 29-1D
- 3551 Leisure Wld Blvd Unit 25-1E
- 3507 S Leisure Wld Blvd Unit 29-1C
- 2712 Village Ln
- 14105 Blazer Ln

